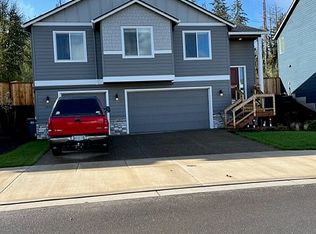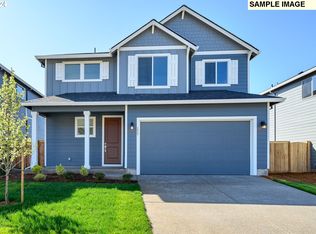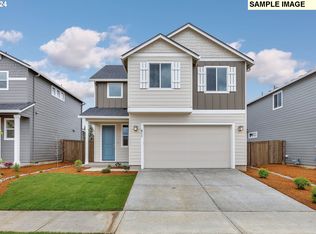Sold
$599,000
3437 Snowberry Rd, Eugene, OR 97403
3beds
2,270sqft
Residential, Single Family Residence
Built in 2021
5,662.8 Square Feet Lot
$599,100 Zestimate®
$264/sqft
$3,366 Estimated rent
Home value
$599,100
$551,000 - $653,000
$3,366/mo
Zestimate® history
Loading...
Owner options
Explore your selling options
What's special
Hard-to-find newer construction near University of Oregon feeding into Edison, Roosevelt and SEHS schools! Wonderful floor plan that maximizes livability with an open and airy vibe, capturing views across the valley to the Coburg Hills. You will love the fantastic kitchen with quartz counters, eating island, stainless appliances, pantry, porcelain apron-front sink and separate dry-bar that leads into the dining room. The adjacent family room, featuring gas fireplace, gives the open-concept feel that makes every day living and entertaining enjoyable. A dedicated office with French doors allows for work-from-home or use as a den for extra hang-out space. Upstairs you will find the three bedrooms, with the primary suite being quite the jaw-dropper! French doors welcome you to your own in-home retreat with ample room for king size bed and more, plus the bathroom of your dreams with tiled walk-in shower, separate soaking tub, large vanity with dual sinks, separate toilet room, and walk-in closet. The guest bedrooms both feature walk-in closets and mountain views. A highly useful upstairs laundry with sink, folding counter, and storage will make your laundry chores a breeze. Lower entry mud room from garage has a large closet and great space for keeping things tidy and organized. This home was one of the first to be built in the subdivision and is on a premium lot with actual yard space front and back. Whether entertaining on the back south facing deck or enjoying the mountain views from the oversized covered front porch, the outdoor living space is equally as enjoyable as the inside. Well-appointed with numerous quality upgrades in kitchen and baths, plus comes with all kitchen and laundry appliances, cordless shades on all windows, UG sprinklers, hybrid hot water heater, smart home features, wireless security system, and is fully fenced/gated. A lovely home with timeless appeal!
Zillow last checked: 8 hours ago
Listing updated: June 16, 2025 at 09:19am
Listed by:
Tiffany Matthews 541-968-3233,
Home Realty Group,
Connor Matthews 541-359-6973,
Home Realty Group
Bought with:
Mellissa Goodson, 201239637
Knipe Realty ERA Powered
Source: RMLS (OR),MLS#: 377130927
Facts & features
Interior
Bedrooms & bathrooms
- Bedrooms: 3
- Bathrooms: 3
- Full bathrooms: 2
- Partial bathrooms: 1
- Main level bathrooms: 1
Primary bedroom
- Features: Ceiling Fan, French Doors, Suite, Walkin Closet, Wallto Wall Carpet
- Level: Upper
- Area: 210
- Dimensions: 15 x 14
Bedroom 2
- Features: Walkin Closet, Wallto Wall Carpet
- Level: Upper
- Area: 120
- Dimensions: 10 x 12
Bedroom 3
- Features: Walkin Closet, Wallto Wall Carpet
- Level: Upper
- Area: 120
- Dimensions: 10 x 12
Dining room
- Features: Laminate Flooring
- Level: Main
- Area: 121
- Dimensions: 11 x 11
Kitchen
- Features: Exterior Entry, Island, Pantry, Laminate Flooring, Quartz
- Level: Main
- Area: 210
- Width: 15
Living room
- Features: Fireplace, Wallto Wall Carpet
- Level: Main
- Area: 195
- Dimensions: 15 x 13
Office
- Features: French Doors, Wallto Wall Carpet
- Level: Main
- Area: 99
- Dimensions: 9 x 11
Heating
- Forced Air, Fireplace(s)
Cooling
- Central Air
Appliances
- Included: Convection Oven, Cooktop, Dishwasher, Disposal, Double Oven, Free-Standing Refrigerator, Gas Appliances, Microwave, Plumbed For Ice Maker, Range Hood, Stainless Steel Appliance(s), Washer/Dryer, Electric Water Heater, Gas Water Heater
- Laundry: Laundry Room
Features
- Quartz, Soaking Tub, Sink, Walk-In Closet(s), Kitchen Island, Pantry, Ceiling Fan(s), Suite
- Flooring: Laminate, Tile, Vinyl, Wall to Wall Carpet
- Doors: French Doors
- Windows: Vinyl Frames
- Basement: Crawl Space
- Number of fireplaces: 1
- Fireplace features: Gas
Interior area
- Total structure area: 2,270
- Total interior livable area: 2,270 sqft
Property
Parking
- Total spaces: 2
- Parking features: Driveway, Attached
- Attached garage spaces: 2
- Has uncovered spaces: Yes
Features
- Levels: Tri Level
- Stories: 3
- Patio & porch: Deck, Porch
- Exterior features: Yard, Exterior Entry
- Fencing: Fenced
- Has view: Yes
- View description: Mountain(s)
Lot
- Size: 5,662 sqft
- Features: Gentle Sloping, Level, Terraced, Sprinkler, SqFt 5000 to 6999
Details
- Additional structures: ToolShed
- Parcel number: 1816923
Construction
Type & style
- Home type: SingleFamily
- Architectural style: Contemporary
- Property subtype: Residential, Single Family Residence
Materials
- Cement Siding, Cultured Stone
- Roof: Composition
Condition
- Resale
- New construction: No
- Year built: 2021
Utilities & green energy
- Gas: Gas
- Sewer: Public Sewer
- Water: Public
Community & neighborhood
Location
- Region: Eugene
HOA & financial
HOA
- Has HOA: Yes
- HOA fee: $26 monthly
Other
Other facts
- Listing terms: Cash,Conventional,FHA,VA Loan
- Road surface type: Paved
Price history
| Date | Event | Price |
|---|---|---|
| 6/16/2025 | Sold | $599,000$264/sqft |
Source: | ||
| 5/16/2025 | Pending sale | $599,000$264/sqft |
Source: | ||
| 5/5/2025 | Price change | $599,000-1.6%$264/sqft |
Source: | ||
| 4/25/2025 | Price change | $609,000-1.6%$268/sqft |
Source: | ||
| 4/3/2025 | Listed for sale | $619,000+31.7%$273/sqft |
Source: | ||
Public tax history
| Year | Property taxes | Tax assessment |
|---|---|---|
| 2025 | $8,049 +1.4% | $409,086 +3% |
| 2024 | $7,938 +2.6% | $397,171 +3% |
| 2023 | $7,737 +4.7% | $385,603 +3% |
Find assessor info on the county website
Neighborhood: Laurel Hill Valley
Nearby schools
GreatSchools rating
- 8/10Edison Elementary SchoolGrades: K-5Distance: 1.5 mi
- 6/10Roosevelt Middle SchoolGrades: 6-8Distance: 2.1 mi
- 8/10South Eugene High SchoolGrades: 9-12Distance: 2.1 mi
Schools provided by the listing agent
- Elementary: Edison
- Middle: Roosevelt
- High: South Eugene
Source: RMLS (OR). This data may not be complete. We recommend contacting the local school district to confirm school assignments for this home.
Get pre-qualified for a loan
At Zillow Home Loans, we can pre-qualify you in as little as 5 minutes with no impact to your credit score.An equal housing lender. NMLS #10287.
Sell with ease on Zillow
Get a Zillow Showcase℠ listing at no additional cost and you could sell for —faster.
$599,100
2% more+$11,982
With Zillow Showcase(estimated)$611,082


