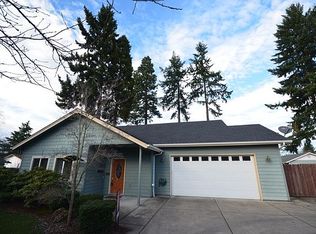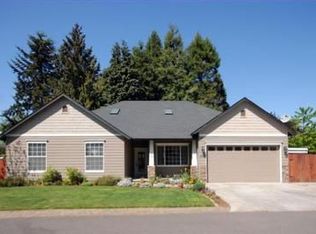Sold
$445,000
3437 Tempa St, Eugene, OR 97404
3beds
1,368sqft
Residential, Single Family Residence
Built in 1976
8,712 Square Feet Lot
$448,700 Zestimate®
$325/sqft
$2,291 Estimated rent
Home value
$448,700
$408,000 - $494,000
$2,291/mo
Zestimate® history
Loading...
Owner options
Explore your selling options
What's special
This house embodies all of the things that are good about Santa Clara. The front and back yard are in pristine shape and feature a 6-zone irrigation system. If gardening is a passion you are inheriting soil that has been augmented and improved over the last 17 years so that it is rich and fertile. 40' x 12' RV-port is permitted as a permanent structure with the city and is behind the fence for security. Room for 3 cars in the driveway. The garden shed is extremely well built and could be repurposed in a number of different ways (gym, office, ADU, you name it). The house is well maintained with new exterior paint in 2022. Skylights brighten every day. Great room is comfortable both for hosting and quiet nights at home. Bonus room gives you configuration options that most houses of this ilk lack. Home office? Romp room? Guest room? Use it however you need. The woodwork and doors have been upgraded to beautiful oak throughout the home. What might not be present in glam and glitz is made up for by prideful ownership. You can tell it has been well taken care of. The neighborhood is wonderful and welcoming. Pull into your 2 car garage and make yourself at home.
Zillow last checked: 8 hours ago
Listing updated: October 15, 2024 at 09:45pm
Listed by:
Xander Taylor 541-729-3632,
Taylor Made Real Estate
Bought with:
Gary Raze, 200502466
RE/MAX Integrity
Source: RMLS (OR),MLS#: 24657396
Facts & features
Interior
Bedrooms & bathrooms
- Bedrooms: 3
- Bathrooms: 2
- Full bathrooms: 2
- Main level bathrooms: 2
Primary bedroom
- Features: Ensuite, Laminate Flooring, Walkin Closet
- Level: Main
- Area: 143
- Dimensions: 13 x 11
Bedroom 2
- Features: Laminate Flooring
- Level: Main
- Area: 110
- Dimensions: 11 x 10
Bedroom 3
- Features: Laminate Flooring
- Level: Main
- Area: 110
- Dimensions: 11 x 10
Dining room
- Features: Sliding Doors, Laminate Flooring
- Level: Main
- Area: 80
- Dimensions: 10 x 8
Kitchen
- Features: Dishwasher, Disposal, Free Standing Range, Free Standing Refrigerator, Laminate Flooring
- Level: Main
- Area: 121
- Width: 11
Living room
- Features: Fireplace, Laminate Flooring
- Level: Main
- Area: 168
- Dimensions: 14 x 12
Heating
- Forced Air, Fireplace(s)
Appliances
- Included: Dishwasher, Disposal, Free-Standing Range, Free-Standing Refrigerator, Range Hood, Washer/Dryer, Electric Water Heater
Features
- Walk-In Closet(s)
- Flooring: Laminate
- Doors: Sliding Doors
- Windows: Double Pane Windows
- Basement: Crawl Space
- Number of fireplaces: 1
- Fireplace features: Wood Burning
Interior area
- Total structure area: 1,368
- Total interior livable area: 1,368 sqft
Property
Parking
- Total spaces: 2
- Parking features: Driveway, RV Access/Parking, RV Boat Storage, Attached
- Attached garage spaces: 2
- Has uncovered spaces: Yes
Accessibility
- Accessibility features: One Level, Accessibility
Features
- Levels: One
- Stories: 1
- Patio & porch: Deck
- Exterior features: Garden, Yard, Exterior Entry
- Fencing: Fenced
Lot
- Size: 8,712 sqft
- Features: Level, Sprinkler, SqFt 7000 to 9999
Details
- Additional structures: RVParking, RVBoatStorage, ToolShed
- Parcel number: 1116209
Construction
Type & style
- Home type: SingleFamily
- Architectural style: Ranch
- Property subtype: Residential, Single Family Residence
Materials
- T111 Siding
- Foundation: Pillar/Post/Pier, Stem Wall
- Roof: Composition
Condition
- Resale
- New construction: No
- Year built: 1976
Utilities & green energy
- Sewer: Public Sewer
- Water: Public
- Utilities for property: Cable Connected, DSL
Community & neighborhood
Location
- Region: Eugene
Other
Other facts
- Listing terms: Cash,Conventional,FHA,VA Loan
- Road surface type: Paved
Price history
| Date | Event | Price |
|---|---|---|
| 7/9/2024 | Sold | $445,000+4.7%$325/sqft |
Source: | ||
| 6/1/2024 | Pending sale | $425,000$311/sqft |
Source: | ||
| 5/30/2024 | Listed for sale | $425,000+93.2%$311/sqft |
Source: | ||
| 6/8/2007 | Sold | $220,000+94.2%$161/sqft |
Source: Public Record | ||
| 8/17/2000 | Sold | $113,300$83/sqft |
Source: Public Record | ||
Public tax history
| Year | Property taxes | Tax assessment |
|---|---|---|
| 2025 | $2,936 +0.5% | $229,392 +3% |
| 2024 | $2,921 +2.2% | $222,711 +3% |
| 2023 | $2,857 +4.1% | $216,225 +3% |
Find assessor info on the county website
Neighborhood: Santa Clara
Nearby schools
GreatSchools rating
- 7/10Spring Creek Elementary SchoolGrades: K-5Distance: 0.7 mi
- 6/10Madison Middle SchoolGrades: 6-8Distance: 0.6 mi
- 3/10North Eugene High SchoolGrades: 9-12Distance: 1.4 mi
Schools provided by the listing agent
- Elementary: Spring Creek
- Middle: Madison
- High: North Eugene
Source: RMLS (OR). This data may not be complete. We recommend contacting the local school district to confirm school assignments for this home.

Get pre-qualified for a loan
At Zillow Home Loans, we can pre-qualify you in as little as 5 minutes with no impact to your credit score.An equal housing lender. NMLS #10287.
Sell for more on Zillow
Get a free Zillow Showcase℠ listing and you could sell for .
$448,700
2% more+ $8,974
With Zillow Showcase(estimated)
$457,674
