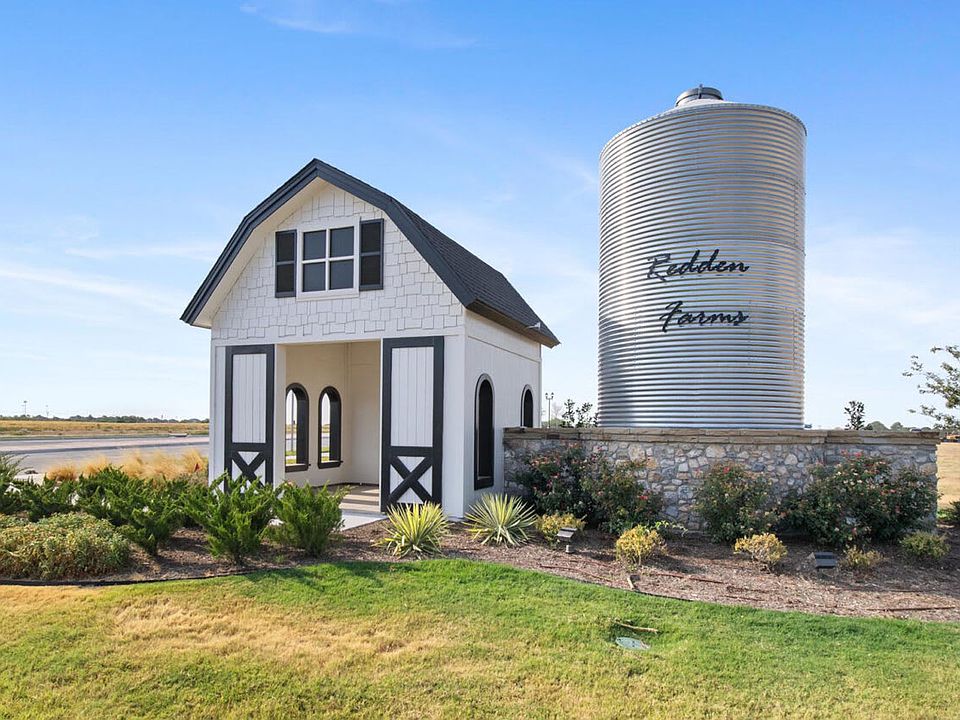MLS# 20996355 - Built by Landsea Homes - Ready Now! ~ Walking up to the front porch of this stunning home, you are greeted with an impeccably designed space that is both inviting and luxurious. To one side of the grand foyer sits a beautiful dining room, providing the perfect spot for entertaining and hosting elegant dinner parties. Meanwhile, on the other side, a spacious study awaits, complete with a double-door entrance and a closet for storage. Living is easy in the open-plan family room with a gas-burning fireplace for a warm and welcoming feel. Get ready to unleash your inner chef with the ultimate kitchen setup! Imagine preparing meals atop the large island and browsing a spacious walk-in pantry while your stainless steel appliances do the heavy lifting. And once you’ve put the finishing touches on your masterpiece, head over to the sunny breakfast nook where you can enjoy your scrumptious meal in style. The lavish owner’s suite is set off this grand living space, complete with a luxe ensuite, with twin sinks and a soaking tub, as well as a walk-in closet. A utility room with cabinet space, a powder bath, and a two-car garage complete this level. As you ascend the staircase, your excitement only grows. Three thoughtfully decorated guest bedrooms await, each with easy access to the hall bath. And if you’re in need of some entertainment, a spacious game room awaits just down the hall. Whether you’re looking for rest and relaxation or a little friendly competition, this home has it all.
New construction
$545,999
3438 Arbor Grove Trl, Midlothian, TX 76065
4beds
2,972sqft
Single Family Residence
Built in 2025
7,405.2 Square Feet Lot
$-- Zestimate®
$184/sqft
$65/mo HOA
What's special
Gas-burning fireplaceTwo-car garageBeautiful dining roomThoughtfully decorated guest bedroomsLuxe ensuiteOpen-plan family roomImpeccably designed space
Call: (469) 807-8456
- 136 days |
- 95 |
- 6 |
Zillow last checked: 8 hours ago
Listing updated: October 08, 2025 at 11:07am
Listed by:
Ben Caballero 888-872-6006,
HomesUSA.com
Source: NTREIS,MLS#: 20996355
Travel times
Facts & features
Interior
Bedrooms & bathrooms
- Bedrooms: 4
- Bathrooms: 3
- Full bathrooms: 2
- 1/2 bathrooms: 1
Primary bedroom
- Level: First
- Dimensions: 15 x 16
Bedroom
- Level: Second
- Dimensions: 11 x 11
Bedroom
- Level: First
- Dimensions: 11 x 11
Bedroom
- Level: Second
- Dimensions: 11 x 11
Bonus room
- Level: First
- Dimensions: 12 x 13
Breakfast room nook
- Level: First
- Dimensions: 13 x 10
Dining room
- Level: First
- Dimensions: 12 x 13
Game room
- Level: Second
- Dimensions: 16 x 21
Kitchen
- Level: First
- Dimensions: 15 x 19
Living room
- Level: First
- Dimensions: 18 x 19
Utility room
- Level: First
- Dimensions: 10 x 7
Heating
- Central
Cooling
- Central Air, Electric
Appliances
- Included: Dishwasher, Electric Oven, Gas Cooktop, Disposal, Microwave, Tankless Water Heater
- Laundry: Washer Hookup, Electric Dryer Hookup, Laundry in Utility Room
Features
- Decorative/Designer Lighting Fixtures, High Speed Internet, Kitchen Island, Open Floorplan, Pantry, Wired for Data, Walk-In Closet(s)
- Flooring: Carpet, Tile
- Has basement: No
- Number of fireplaces: 1
- Fireplace features: Gas Starter, Living Room, Wood Burning
Interior area
- Total interior livable area: 2,972 sqft
Video & virtual tour
Property
Parking
- Total spaces: 2
- Parking features: Door-Single
- Attached garage spaces: 2
Features
- Levels: Two
- Stories: 2
- Patio & porch: Covered
- Exterior features: Lighting, Private Yard
- Pool features: None, Community
- Fencing: Back Yard,Gate,Wood
Lot
- Size: 7,405.2 Square Feet
Details
- Parcel number: 301346
Construction
Type & style
- Home type: SingleFamily
- Architectural style: Traditional,Detached
- Property subtype: Single Family Residence
Materials
- Brick, Fiber Cement, Rock, Stone
- Foundation: Slab
- Roof: Composition
Condition
- New construction: Yes
- Year built: 2025
Details
- Builder name: Landsea Homes
Utilities & green energy
- Sewer: Public Sewer
- Water: Public
- Utilities for property: Sewer Available, Water Available
Green energy
- Energy efficient items: Appliances, Construction, Doors, HVAC, Insulation, Lighting, Rain/Freeze Sensors, Thermostat, Water Heater, Windows
- Water conservation: Low-Flow Fixtures
Community & HOA
Community
- Features: Clubhouse, Curbs, Playground, Park, Pool, Sidewalks, Trails/Paths
- Security: Security System Owned, Security System, Carbon Monoxide Detector(s), Smoke Detector(s)
- Subdivision: Redden Farms
HOA
- Has HOA: Yes
- Services included: All Facilities, Association Management, Maintenance Grounds
- HOA fee: $780 annually
- HOA name: Neighborhood Management INC
- HOA phone: 972-359-1548
Location
- Region: Midlothian
Financial & listing details
- Price per square foot: $184/sqft
- Tax assessed value: $64,000
- Date on market: 7/10/2025
- Cumulative days on market: 137 days
About the community
Welcome to Redden Farms, a new master-planned community in Midlothian, TX, just south of Dallas. Here, you can enjoy resort-style amenities like a community pool, dog park and hiking trails. We're conveniently located about five minutes away from Downtown Midlothian, with great local restaurants, specialty stores and boutiques. On Saturday mornings, locals can enjoy the Midlothian Market, an open-air farmers' market hosted at Heritage Park, featuring local farmers, producers and crafters. Nature lovers will appreciate nearby parks, walking trails and other opportunities to enjoy the great outdoors. Living here puts you within the award-winning Midlothian ISD, including Baxter Elementary, Walnut Grove Middle and Midlothian Heritage High.
Source: Landsea Holdings Corp.

