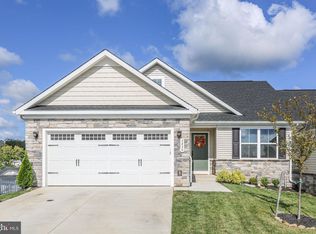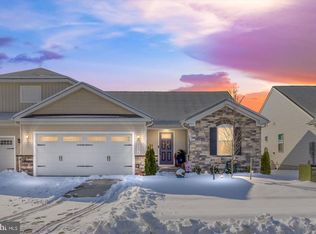Sold for $429,000
$429,000
3438 Azalea Rd, Locust Grove, VA 22508
3beds
1,343sqft
Single Family Residence
Built in 2024
6,098.4 Square Feet Lot
$428,800 Zestimate®
$319/sqft
$2,266 Estimated rent
Home value
$428,800
$377,000 - $485,000
$2,266/mo
Zestimate® history
Loading...
Owner options
Explore your selling options
What's special
Come home to the 55+ community of Twin Lake Villas & enjoy the benefits of having friendly neighbors who are often home during the day. You'll love the openness of the kitchen, dining & great rooms. There is so much to love about this home. Owner improvements include new luxury vinyl plank flooring throughout, closet organizer systems in the primary & second bedrooms, plantation shutters, custom window treatments, zebra shade with remote, custom built-in surrounding electric fireplace, backsplash in kitchen, fenced backyard with 2 gates, large patio with steps leading down from covered porch. The main floor laundry room features a front load LG washer & dryer as well as a laundry sink. The walk out basement offers great flexibility with a finished recreation room, a craft/hobby room, a workshop, a storage room & rough in plumbing for a future full bath. Great location with easy access to Culpeper & Fredericksburg for shopping, medical needs & hospitals. One stop shopping is available 5 minutes away at the local Walmart. The internet provider is FiberLync.
Zillow last checked: 8 hours ago
Listing updated: July 30, 2025 at 09:12am
Listed by:
Gina Chatham 540-550-0097,
Century 21 Redwood Realty
Bought with:
Tanya Redding, 0225177450
CENTURY 21 New Millennium
Source: Bright MLS,MLS#: VAOR2009896
Facts & features
Interior
Bedrooms & bathrooms
- Bedrooms: 3
- Bathrooms: 2
- Full bathrooms: 2
- Main level bathrooms: 2
- Main level bedrooms: 3
Primary bedroom
- Level: Main
Bedroom 2
- Level: Main
Bedroom 3
- Level: Main
Primary bathroom
- Level: Main
Bathroom 2
- Level: Main
Dining room
- Level: Main
Foyer
- Level: Main
Great room
- Level: Main
Other
- Level: Lower
Kitchen
- Level: Main
Laundry
- Level: Main
Recreation room
- Level: Lower
Storage room
- Level: Lower
Workshop
- Level: Lower
Heating
- Heat Pump, Electric
Cooling
- Central Air, Ceiling Fan(s), Electric
Appliances
- Included: Microwave, Dryer, Washer, Dishwasher, Disposal, Ice Maker, Refrigerator, Oven/Range - Electric, Stainless Steel Appliance(s), Electric Water Heater
- Laundry: Main Level, Laundry Room
Features
- Bathroom - Walk-In Shower, Built-in Features, Ceiling Fan(s), Combination Kitchen/Dining, Entry Level Bedroom, Open Floorplan, Kitchen Island, Pantry, Primary Bath(s), Upgraded Countertops, Walk-In Closet(s)
- Flooring: Ceramic Tile, Luxury Vinyl
- Doors: Sliding Glass
- Windows: Window Treatments
- Basement: Rough Bath Plumb,Rear Entrance,Space For Rooms,Walk-Out Access,Partially Finished
- Has fireplace: No
Interior area
- Total structure area: 1,343
- Total interior livable area: 1,343 sqft
- Finished area above ground: 1,343
Property
Parking
- Total spaces: 4
- Parking features: Garage Faces Front, Garage Door Opener, Concrete, Attached, Driveway
- Attached garage spaces: 2
- Uncovered spaces: 2
Accessibility
- Accessibility features: Accessible Entrance
Features
- Levels: Two
- Stories: 2
- Patio & porch: Patio, Porch
- Exterior features: Sidewalks
- Pool features: None
- Fencing: Back Yard,Vinyl
- Has view: Yes
- View description: Garden
Lot
- Size: 6,098 sqft
Details
- Additional structures: Above Grade
- Parcel number: NO TAX RECORD
- Zoning: R4
- Special conditions: Standard
Construction
Type & style
- Home type: SingleFamily
- Architectural style: Craftsman
- Property subtype: Single Family Residence
- Attached to another structure: Yes
Materials
- Stone, Vinyl Siding
- Foundation: Concrete Perimeter
Condition
- Excellent
- New construction: No
- Year built: 2024
Details
- Builder model: Barbados Isle
- Builder name: Ryan Homes
Utilities & green energy
- Sewer: Public Sewer
- Water: Public
- Utilities for property: Fiber Optic
Community & neighborhood
Senior living
- Senior community: Yes
Location
- Region: Locust Grove
- Subdivision: Twin Lake Villas
HOA & financial
HOA
- Has HOA: Yes
- HOA fee: $125 monthly
- Association name: TWIN LAKE VILLAS COMMUNITY ASSOC, INC.
Other
Other facts
- Listing agreement: Exclusive Right To Sell
- Listing terms: Conventional,FHA,VA Loan
- Ownership: Fee Simple
- Road surface type: Black Top
Price history
| Date | Event | Price |
|---|---|---|
| 7/30/2025 | Sold | $429,000$319/sqft |
Source: | ||
| 7/1/2025 | Pending sale | $429,000$319/sqft |
Source: | ||
| 6/18/2025 | Listed for sale | $429,000$319/sqft |
Source: | ||
Public tax history
Tax history is unavailable.
Neighborhood: 22508
Nearby schools
GreatSchools rating
- NALocust Grove Primary SchoolGrades: PK-2Distance: 5.4 mi
- 6/10Locust Grove Middle SchoolGrades: 6-8Distance: 4.2 mi
- 4/10Orange Co. High SchoolGrades: 9-12Distance: 19.7 mi
Schools provided by the listing agent
- District: Orange County Public Schools
Source: Bright MLS. This data may not be complete. We recommend contacting the local school district to confirm school assignments for this home.
Get a cash offer in 3 minutes
Find out how much your home could sell for in as little as 3 minutes with a no-obligation cash offer.
Estimated market value$428,800
Get a cash offer in 3 minutes
Find out how much your home could sell for in as little as 3 minutes with a no-obligation cash offer.
Estimated market value
$428,800

