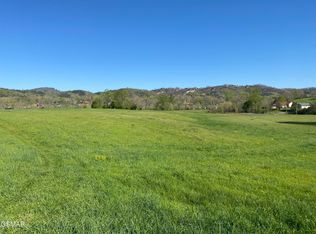Sold for $850,000
$850,000
3438 Spring View Dr, Sevierville, TN 37862
3beds
3,857sqft
Single Family Residence, Residential
Built in 2023
0.92 Acres Lot
$858,400 Zestimate®
$220/sqft
$4,258 Estimated rent
Home value
$858,400
$790,000 - $927,000
$4,258/mo
Zestimate® history
Loading...
Owner options
Explore your selling options
What's special
Attention future homeowners and investor!!
A wonderful blend space, location and views have become available for you. This delightful country style home, 3 bedrooms with bonus room/office and 2.5 bathrooms, large living space, open concept kitchen ensures comfort for you or any of your guests. This home boasts luxury plank flooring throughout, complementing its stylish and confortable interior. A massive stone fireplace and wood-inlaid tray ceiling add to the cozy ambience. Large, bright windows offer panoramic views, while a privite back potio with pergola and inground hot tube provides a perfect spot of relaxation. This unique property also offers a private nature Spring/pond surrounded by trees on a oversize front yard with a large closed orchard, a large parking space allowed you to bring all the toys you may have RV's, boat, side by side and more. Beyond the main house you'll find a 1221sq ft burn, future with an in-ground swimming pool able to enjoy it all year around, with a large space and bar area and a large room that could function as a fabulous event space, game room, TV room, gym or for any imagination you may have. And... it's located in one of the most popular tourist destinations in the south and the most visited National Park in the US. Convenient to downtown Gatlinsburg, Pigeon Forge and Dollywood. Think about all the income potential if this were an investment property. The possibilities are endless. This is a rare opportunity - don't miss it! Call and scheduale your view today!
Zillow last checked: 8 hours ago
Listing updated: August 29, 2025 at 12:11pm
Listed by:
Sabrina Aitken 239-595-8618,
Pristine Realty, INC.
Bought with:
Christal Franklin, 280616
Tennessee Elite Realty
Source: GSMAR, GSMMLS,MLS#: 307260
Facts & features
Interior
Bedrooms & bathrooms
- Bedrooms: 3
- Bathrooms: 3
- Full bathrooms: 2
- 1/2 bathrooms: 1
- Main level bathrooms: 25
- Main level bedrooms: 3
Heating
- Central
Cooling
- Central Air
Appliances
- Included: Dishwasher, Dryer, Electric Water Heater, Gas Range, Microwave, Refrigerator, Washer, Water Softener Owned
- Laundry: Laundry Room
Features
- Ceiling Fan(s), Eat-in Kitchen, Kitchen Island, Living/Dining Combo, Storage, Walk-In Closet(s)
- Flooring: Plank
- Basement: Crawl Space
- Number of fireplaces: 1
- Fireplace features: Wood Burning
Interior area
- Total structure area: 3,857
- Total interior livable area: 3,857 sqft
- Finished area above ground: 2,636
- Finished area below ground: 1,221
Property
Parking
- Parking features: Asphalt, Driveway
Accessibility
- Accessibility features: Accessible Bedroom, Accessible Doors, Accessible Full Bath, Accessible Hallway(s), Accessible Kitchen, Accessible Kitchen Appliances, Accessible Washer/Dryer
Features
- Levels: One
- Stories: 1
- Patio & porch: Patio
- Pool features: In Ground
- Fencing: Wood
- Frontage type: Other
Lot
- Size: 0.92 Acres
- Features: Front Yard, Views
Details
- Additional structures: Barn(s), Pergola, Pool House, See Remarks
- Parcel number: 078124 03960
- Zoning: R-1
Construction
Type & style
- Home type: SingleFamily
- Architectural style: Country,Ranch,Traditional
- Property subtype: Single Family Residence, Residential
Materials
- Block, Cedar, Stucco, Wood Siding
- Roof: Composition
Condition
- New Construction
- New construction: No
- Year built: 2023
Utilities & green energy
- Sewer: Septic Tank
- Water: Well
- Utilities for property: Electricity Available, Internet Available, Natural Gas Connected, Satellite Dish Available
Green energy
- Indoor air quality: Contaminant Control
Community & neighborhood
Security
- Security features: Security System
Location
- Region: Sevierville
- Subdivision: Valley Home Estates
Other
Other facts
- Listing terms: Cash,Conventional
- Road surface type: Paved
Price history
| Date | Event | Price |
|---|---|---|
| 8/29/2025 | Sold | $850,000-10.4%$220/sqft |
Source: | ||
| 7/13/2025 | Pending sale | $949,000$246/sqft |
Source: | ||
| 7/4/2025 | Listed for sale | $949,000-5%$246/sqft |
Source: | ||
| 6/29/2025 | Listing removed | $999,000$259/sqft |
Source: | ||
| 3/27/2025 | Price change | $999,000-8.3%$259/sqft |
Source: | ||
Public tax history
Tax history is unavailable.
Find assessor info on the county website
Neighborhood: 37862
Nearby schools
GreatSchools rating
- 6/10Wearwood Elementary SchoolGrades: K-8Distance: 0.9 mi
- 6/10Pigeon Forge High SchoolGrades: 10-12Distance: 6.1 mi
- 2/10Pigeon Forge Primary SchoolGrades: PK-3Distance: 4.6 mi

Get pre-qualified for a loan
At Zillow Home Loans, we can pre-qualify you in as little as 5 minutes with no impact to your credit score.An equal housing lender. NMLS #10287.
