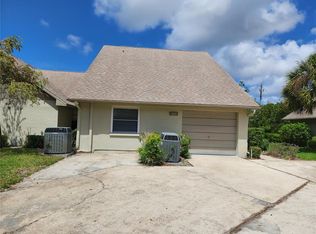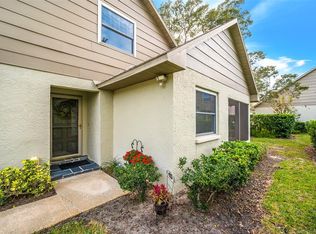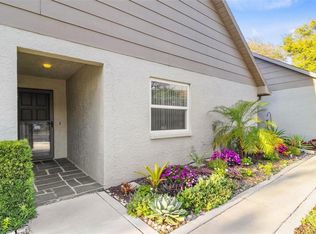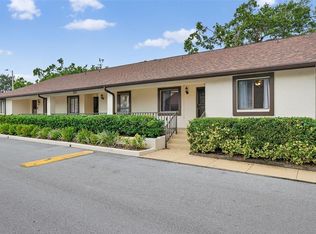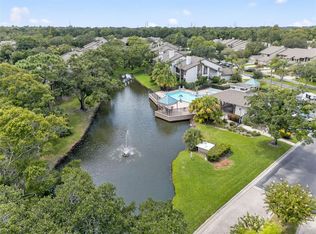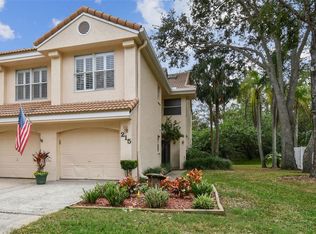One or more photo(s) has been virtually staged. Welcome home to this desirable 3-bedroom, 2-bath condo in the heart of Clearwater—set high and dry with NO flood insurance required! Located in a well-kept, maintenance-free community, you’ll enjoy tree-lined streets, a sparkling pool, and easy living year-round or seasonally. Inside, the floor plan feels open and inviting. Hurricane rated windows throughout offers a quiet, peaceful retreat. The primary bedroom is complete with a walk-in closet and private ensuite. The enclosed sunroom adds flexible bonus space—perfect for a reading nook, hobby area, TV room, or home office. Updated electrical panel and kitchen with soft-close cabinets. Centrally located near two airports, award-winning beaches, golf courses, shopping, dining, and your favorite sports venues, this condo offers the ideal blend of comfort and convenience. Light, bright, and move-in ready—this one truly checks all the boxes!
For sale
$310,000
3438 Veronica Ct #27, Clearwater, FL 33761
3beds
1,415sqft
Est.:
Condominium
Built in 1980
-- sqft lot
$-- Zestimate®
$219/sqft
$609/mo HOA
What's special
Sparkling poolTree-lined streetsUpdated electrical panel
- 8 days |
- 416 |
- 13 |
Likely to sell faster than
Zillow last checked: 8 hours ago
Listing updated: December 04, 2025 at 08:02am
Listing Provided by:
Denise Povolish 813-500-0708,
GUARANTEED HOME SALES 800-680-5580
Source: Stellar MLS,MLS#: TB8451025 Originating MLS: Suncoast Tampa
Originating MLS: Suncoast Tampa

Tour with a local agent
Facts & features
Interior
Bedrooms & bathrooms
- Bedrooms: 3
- Bathrooms: 2
- Full bathrooms: 2
Primary bedroom
- Features: Water Closet/Priv Toilet, Walk-In Closet(s)
- Level: First
- Area: 171.13 Square Feet
- Dimensions: 10.9x15.7
Dining room
- Level: First
- Area: 119.21 Square Feet
- Dimensions: 13.1x9.1
Kitchen
- Features: Pantry
- Level: First
- Area: 167.99 Square Feet
- Dimensions: 10.7x15.7
Living room
- Level: First
- Area: 194.81 Square Feet
- Dimensions: 16.1x12.1
Heating
- Central
Cooling
- Central Air
Appliances
- Included: Dishwasher, Disposal, Dryer, Microwave, Range, Refrigerator, Washer
- Laundry: In Garage
Features
- Ceiling Fan(s), Eating Space In Kitchen, Living Room/Dining Room Combo, Primary Bedroom Main Floor, Solid Surface Counters, Thermostat, Walk-In Closet(s)
- Flooring: Laminate, Tile
- Windows: Window Treatments
- Has fireplace: No
Interior area
- Total structure area: 1,415
- Total interior livable area: 1,415 sqft
Video & virtual tour
Property
Parking
- Total spaces: 1
- Parking features: Garage - Attached
- Attached garage spaces: 1
- Details: Garage Dimensions: 12x22
Features
- Levels: One
- Stories: 1
- Exterior features: Irrigation System
- Pool features: In Ground, Lighting
Lot
- Features: Cul-De-Sac, City Lot, In County, Near Public Transit
Details
- Parcel number: 172816149050000270
- Special conditions: None
Construction
Type & style
- Home type: Condo
- Property subtype: Condominium
Materials
- Block
- Foundation: Slab
- Roof: Shingle
Condition
- New construction: No
- Year built: 1980
Utilities & green energy
- Sewer: Public Sewer
- Water: None
- Utilities for property: Cable Connected, Electricity Connected, Sewer Connected, Street Lights, Water Connected
Community & HOA
Community
- Features: Buyer Approval Required, Community Mailbox, Deed Restrictions, Pool
- Subdivision: CHATEAUX WOODS CONDO
HOA
- Has HOA: Yes
- Services included: Cable TV, Common Area Taxes, Community Pool, Reserve Fund, Insurance, Internet, Maintenance Structure, Maintenance Grounds, Pest Control, Pool Maintenance
- HOA fee: $609 monthly
- HOA name: Chateaux Woods Condo Association
- HOA phone: 727-942-4755
- Pet fee: $0 monthly
Location
- Region: Clearwater
Financial & listing details
- Price per square foot: $219/sqft
- Tax assessed value: $278,951
- Annual tax amount: $4,861
- Date on market: 12/2/2025
- Cumulative days on market: 9 days
- Listing terms: Cash,Conventional
- Ownership: Fee Simple
- Total actual rent: 0
- Electric utility on property: Yes
- Road surface type: Paved
Estimated market value
Not available
Estimated sales range
Not available
Not available
Price history
Price history
| Date | Event | Price |
|---|---|---|
| 12/2/2025 | Listed for sale | $310,000-8%$219/sqft |
Source: | ||
| 3/7/2024 | Sold | $337,000-2.3%$238/sqft |
Source: | ||
| 2/11/2024 | Pending sale | $345,000$244/sqft |
Source: | ||
| 11/16/2023 | Listed for sale | $345,000+59.7%$244/sqft |
Source: | ||
| 8/30/2019 | Sold | $216,000+0.5%$153/sqft |
Source: Public Record Report a problem | ||
Public tax history
Public tax history
| Year | Property taxes | Tax assessment |
|---|---|---|
| 2024 | $4,861 +5.8% | $246,612 +10% |
| 2023 | $4,595 +12.7% | $224,193 +10% |
| 2022 | $4,077 +8.3% | $203,812 +10% |
Find assessor info on the county website
BuyAbility℠ payment
Est. payment
$2,691/mo
Principal & interest
$1505
HOA Fees
$609
Other costs
$576
Climate risks
Neighborhood: 33761
Nearby schools
GreatSchools rating
- 8/10Curlew Creek Elementary SchoolGrades: PK-5Distance: 0.5 mi
- 6/10Safety Harbor Middle SchoolGrades: 6-8Distance: 3.8 mi
- 5/10Countryside High SchoolGrades: PK,9-12Distance: 1.7 mi
- Loading
- Loading
