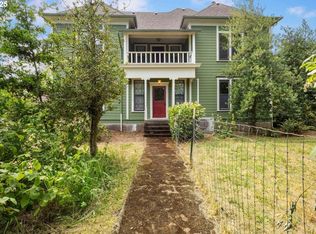Sold for $780,000
Listed by:
KIM SHELBY Direc:503-991-6600,
Coldwell Banker Valley Brokers,
MARIAH WILLIS,
Coldwell Banker Valley Brokers
Bought with: Town & Country Realty
$780,000
34380 Oakville Rd SW, Albany, OR 97321
6beds
3,410sqft
Single Family Residence
Built in 1900
8.37 Acres Lot
$782,000 Zestimate®
$229/sqft
$3,433 Estimated rent
Home value
$782,000
$696,000 - $876,000
$3,433/mo
Zestimate® history
Loading...
Owner options
Explore your selling options
What's special
Exceptional two-story farmhouse featuring 6Bd, 2Ba, formal dining, parlor, living room & balcony upstairs on 8.37acres. Recent upgrades include a new roof, exterior paint, remodeled kitchen, bathrooms & mudroom, refinished hardwood floors, newer efficient mini splits, gas FP & back deck. Outside boasts 9 outbuildings: 3 barns, 2 shops, cold storage, greenhouse, chicken coop, and tractor shed offering ample space for livestock & equipment. Don't miss this rare opportunity to own a slice of Oregon history!
Zillow last checked: 8 hours ago
Listing updated: September 09, 2025 at 11:41am
Listed by:
KIM SHELBY Direc:503-991-6600,
Coldwell Banker Valley Brokers,
MARIAH WILLIS,
Coldwell Banker Valley Brokers
Bought with:
KELLY CANDANOZA
Town & Country Realty
Source: WVMLS,MLS#: 830217
Facts & features
Interior
Bedrooms & bathrooms
- Bedrooms: 6
- Bathrooms: 2
- Full bathrooms: 2
- Main level bathrooms: 1
Primary bedroom
- Level: Upper
Bedroom 2
- Level: Upper
Bedroom 3
- Level: Upper
Bedroom 4
- Level: Upper
Dining room
- Features: Formal
- Level: Main
Family room
- Level: Main
Kitchen
- Level: Main
Living room
- Level: Main
Heating
- Ductless/Mini-Split, Electric
Appliances
- Included: Convection Oven, Electric Range, Gas Range, Range Included, Gas Water Heater
- Laundry: Upper Level
Features
- Mudroom, Workshop
- Flooring: Laminate, Wood
- Basement: Partial
- Has fireplace: Yes
- Fireplace features: Gas, Wood Burning, Wood Burning Stove
Interior area
- Total structure area: 3,410
- Total interior livable area: 3,410 sqft
Property
Parking
- Parking features: No Garage
Features
- Levels: Two
- Stories: 2
- Patio & porch: Deck
- Exterior features: Green
- Fencing: Partial
- Has view: Yes
- View description: Mountain(s), Territorial
Lot
- Size: 8.37 Acres
- Features: Dimension Above, Landscaped
Details
- Additional structures: Barn(s), See Remarks, Workshop, Shed(s), RV/Boat Storage
- Parcel number: 00154506
- Zoning: County-EFU
Construction
Type & style
- Home type: SingleFamily
- Property subtype: Single Family Residence
Materials
- Wood Siding, Lap Siding
- Foundation: Continuous
- Roof: Composition,Shingle
Condition
- New construction: No
- Year built: 1900
Utilities & green energy
- Electric: 2/Upper
- Sewer: Septic Tank
- Water: Well
Community & neighborhood
Location
- Region: Albany
Other
Other facts
- Listing agreement: Exclusive Right To Sell
- Price range: $780K - $780K
- Listing terms: Cash,Conventional,VA Loan,FHA
Price history
| Date | Event | Price |
|---|---|---|
| 9/9/2025 | Sold | $780,000-6.7%$229/sqft |
Source: | ||
| 8/10/2025 | Contingent | $835,900$245/sqft |
Source: | ||
| 7/22/2025 | Price change | $835,900-2.8%$245/sqft |
Source: | ||
| 6/13/2025 | Listed for sale | $859,900+208.2%$252/sqft |
Source: | ||
| 7/8/2011 | Sold | $279,000+200%$82/sqft |
Source: Public Record Report a problem | ||
Public tax history
| Year | Property taxes | Tax assessment |
|---|---|---|
| 2024 | $2,824 +2.8% | $198,143 +2.9% |
| 2023 | $2,747 +1% | $192,578 +2.9% |
| 2022 | $2,719 | $187,092 +2.9% |
Find assessor info on the county website
Neighborhood: 97321
Nearby schools
GreatSchools rating
- NATakena Elementary SchoolGrades: K-2Distance: 3.7 mi
- 4/10Memorial Middle SchoolGrades: 6-8Distance: 3.5 mi
- 8/10West Albany High SchoolGrades: 9-12Distance: 3.5 mi
Schools provided by the listing agent
- Elementary: Central
- Middle: Memorial
- High: West Albany
Source: WVMLS. This data may not be complete. We recommend contacting the local school district to confirm school assignments for this home.
Get a cash offer in 3 minutes
Find out how much your home could sell for in as little as 3 minutes with a no-obligation cash offer.
Estimated market value$782,000
Get a cash offer in 3 minutes
Find out how much your home could sell for in as little as 3 minutes with a no-obligation cash offer.
Estimated market value
$782,000
