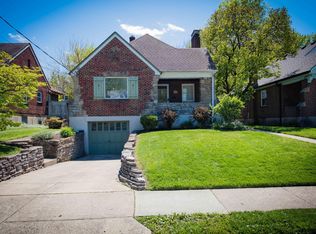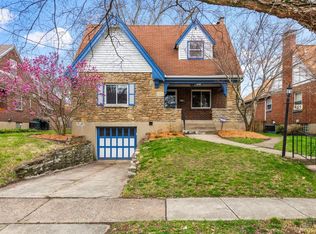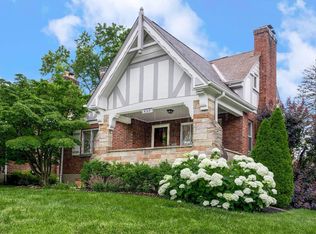Sold for $285,000
$285,000
3439 Brotherton Rd, Cincinnati, OH 45209
2beds
966sqft
Single Family Residence
Built in 1936
5,532.12 Square Feet Lot
$294,700 Zestimate®
$295/sqft
$1,670 Estimated rent
Home value
$294,700
$268,000 - $324,000
$1,670/mo
Zestimate® history
Loading...
Owner options
Explore your selling options
What's special
Just a few blocks from Oakley Square and Madtree Brewing! Oakley playground and Hyde Park Country Club are just a stones throw away too! A very short distance from Rookwood Commons & Pavilion. Are you a pet lover? MedVet Cincinnati is there when you need it. This home is a gem in the center of it all. You'll love morning coffee on the enclosed front porch. Come take a look at the beautiful hardwood floors, new paint, upgraded trim work. All new windows, roof, HVAC, water heater & insulated attic.
Zillow last checked: 8 hours ago
Listing updated: March 18, 2025 at 10:25am
Listed by:
Douglas R. Doherty 513-680-9343,
Coldwell Banker Realty 513-891-8500
Bought with:
Rick J Finn, 0000396750
Coldwell Banker Realty
Source: Cincy MLS,MLS#: 1830958 Originating MLS: Cincinnati Area Multiple Listing Service
Originating MLS: Cincinnati Area Multiple Listing Service

Facts & features
Interior
Bedrooms & bathrooms
- Bedrooms: 2
- Bathrooms: 1
- Full bathrooms: 1
Primary bedroom
- Features: Wood Floor
- Level: First
- Area: 132
- Dimensions: 12 x 11
Bedroom 2
- Level: First
- Area: 120
- Dimensions: 12 x 10
Bedroom 3
- Area: 0
- Dimensions: 0 x 0
Bedroom 4
- Area: 0
- Dimensions: 0 x 0
Bedroom 5
- Area: 0
- Dimensions: 0 x 0
Primary bathroom
- Features: Tile Floor, Tub w/Shower
Bathroom 1
- Features: Full
- Level: First
Dining room
- Area: 0
- Dimensions: 0 x 0
Family room
- Area: 0
- Dimensions: 0 x 0
Kitchen
- Features: Pantry, Vinyl Floor, Walkout, Wood Cabinets
- Area: 100
- Dimensions: 10 x 10
Living room
- Area: 192
- Dimensions: 16 x 12
Office
- Level: First
- Area: 25
- Dimensions: 5 x 5
Heating
- ENERGY STAR Qualified Equipment, Forced Air, Gas
Cooling
- Central Air, ENERGY STAR Qualified Equipment
Appliances
- Included: Dryer, Gas Cooktop, Oven/Range, Refrigerator, Washer, Gas Water Heater
Features
- Crown Molding, Ceiling Fan(s)
- Windows: Double Pane Windows, Vinyl
- Basement: Full,Concrete,Unfinished,Glass Blk Wind
Interior area
- Total structure area: 966
- Total interior livable area: 966 sqft
Property
Parking
- Total spaces: 1
- Parking features: Driveway, Garage Door Opener
- Attached garage spaces: 1
- Has uncovered spaces: Yes
Features
- Levels: One
- Stories: 1
- Patio & porch: Deck, Enclosed Porch
- Fencing: Privacy,Wood
Lot
- Size: 5,532 sqft
- Dimensions: 63 x 100
- Features: Less than .5 Acre
Details
- Parcel number: 0500007009000
- Zoning description: Residential
Construction
Type & style
- Home type: SingleFamily
- Architectural style: Cape Cod
- Property subtype: Single Family Residence
Materials
- Brick
- Foundation: Concrete Perimeter
- Roof: Shingle
Condition
- New construction: No
- Year built: 1936
Utilities & green energy
- Gas: Natural
- Sewer: Public Sewer
- Water: Public
Community & neighborhood
Location
- Region: Cincinnati
HOA & financial
HOA
- Has HOA: No
Other
Other facts
- Listing terms: No Special Financing,Conventional
- Road surface type: Paved
Price history
| Date | Event | Price |
|---|---|---|
| 3/17/2025 | Sold | $285,000+1.8%$295/sqft |
Source: | ||
| 2/18/2025 | Pending sale | $280,000$290/sqft |
Source: | ||
| 2/14/2025 | Listed for sale | $280,000+113.7%$290/sqft |
Source: | ||
| 8/17/2015 | Sold | $131,000-2.9%$136/sqft |
Source: | ||
| 7/12/2015 | Pending sale | $134,900$140/sqft |
Source: Comey & Shepherd #1456902 Report a problem | ||
Public tax history
| Year | Property taxes | Tax assessment |
|---|---|---|
| 2024 | $4,633 -2.2% | $77,438 |
| 2023 | $4,738 +26.1% | $77,438 +40.7% |
| 2022 | $3,757 +1% | $55,020 |
Find assessor info on the county website
Neighborhood: Oakley
Nearby schools
GreatSchools rating
- 5/10Shroder Paideia High SchoolGrades: 2,6-12Distance: 1.1 mi
- 6/10Clark Montessori High SchoolGrades: 7-12Distance: 1.1 mi
- 6/10Hyde Park SchoolGrades: K-6Distance: 1.7 mi
Get a cash offer in 3 minutes
Find out how much your home could sell for in as little as 3 minutes with a no-obligation cash offer.
Estimated market value$294,700
Get a cash offer in 3 minutes
Find out how much your home could sell for in as little as 3 minutes with a no-obligation cash offer.
Estimated market value
$294,700


