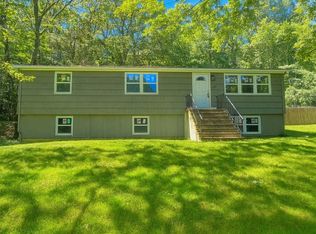Sold for $255,000
$255,000
344-348 Leadmine Rd, Fiskdale, MA 01518
3beds
1,152sqft
Single Family Residence
Built in 1972
3.05 Acres Lot
$-- Zestimate®
$221/sqft
$-- Estimated rent
Home value
Not available
Estimated sales range
Not available
Not available
Zestimate® history
Loading...
Owner options
Explore your selling options
What's special
Enjoy the serenity of nature from the comfort of your own home, located in historic Sturbridge, complete with a fully finished basement and a sparkling inground pool. Come see this 3-bedroom, 1-bathroom raised ranch nestled on a sprawling 3-acre wooded lot, with home existing on 1 acre and 2 additional developable 1.03 acre lots adjacent. This rare opportunity awaits you to bring your own ideas and creativity. Don't miss out on this chance to live at the center of New England with miles of maintained hiking trails and close proximity to I84 and I90 - schedule your visit today!
Zillow last checked: 8 hours ago
Listing updated: March 09, 2024 at 06:55am
Listed by:
Bonnie MacDonald 508-330-9779,
Berkshire Hathaway Home Service New England Properties 860-928-1995,
Catherine Howard 860-234-2901
Bought with:
Trinity Group
Mega Realty Services
Source: MLS PIN,MLS#: 73196966
Facts & features
Interior
Bedrooms & bathrooms
- Bedrooms: 3
- Bathrooms: 1
- Full bathrooms: 1
Primary bedroom
- Area: 143
- Dimensions: 11 x 13
Bedroom 2
- Area: 121
- Dimensions: 11 x 11
Bedroom 3
- Area: 121
- Dimensions: 11 x 11
Dining room
- Features: Flooring - Wall to Wall Carpet
- Area: 120
- Dimensions: 10 x 12
Kitchen
- Features: Flooring - Vinyl
- Area: 117
- Dimensions: 9 x 13
Living room
- Features: Flooring - Wall to Wall Carpet
- Area: 187
- Dimensions: 11 x 17
Heating
- Electric
Cooling
- None
Appliances
- Included: Water Heater, Range, Refrigerator, Washer, Dryer
Features
- Internet Available - Broadband
- Flooring: Wood, Carpet
- Basement: Finished
- Has fireplace: No
Interior area
- Total structure area: 1,152
- Total interior livable area: 1,152 sqft
Property
Parking
- Total spaces: 4
- Parking features: Off Street, Unpaved
- Uncovered spaces: 4
Features
- Patio & porch: Deck - Wood
- Exterior features: Deck - Wood, Pool - Inground, Storage
- Has private pool: Yes
- Pool features: In Ground
Lot
- Size: 3.05 Acres
- Features: Wooded
Details
- Parcel number: M:400 B:000 L:3626344
- Zoning: RA2
Construction
Type & style
- Home type: SingleFamily
- Architectural style: Raised Ranch
- Property subtype: Single Family Residence
- Attached to another structure: Yes
Materials
- Frame, Conventional (2x4-2x6)
- Foundation: Concrete Perimeter
- Roof: Shingle
Condition
- Year built: 1972
Utilities & green energy
- Electric: Circuit Breakers
- Sewer: Private Sewer
- Water: Private
- Utilities for property: for Electric Oven
Community & neighborhood
Community
- Community features: Walk/Jog Trails, Conservation Area
Location
- Region: Fiskdale
Price history
| Date | Event | Price |
|---|---|---|
| 3/8/2024 | Sold | $255,000-15%$221/sqft |
Source: MLS PIN #73196966 Report a problem | ||
| 2/2/2024 | Contingent | $299,900$260/sqft |
Source: MLS PIN #73196966 Report a problem | ||
| 1/26/2024 | Listed for sale | $299,900$260/sqft |
Source: MLS PIN #73196966 Report a problem | ||
Public tax history
Tax history is unavailable.
Neighborhood: 01518
Nearby schools
GreatSchools rating
- 6/10Burgess Elementary SchoolGrades: PK-6Distance: 2.4 mi
- 5/10Tantasqua Regional Jr High SchoolGrades: 7-8Distance: 5.3 mi
- 8/10Tantasqua Regional Sr High SchoolGrades: 9-12Distance: 5.3 mi
Schools provided by the listing agent
- Elementary: Burgess Elem
- Middle: Tantasqua Reg
- High: Tantasqua Reg
Source: MLS PIN. This data may not be complete. We recommend contacting the local school district to confirm school assignments for this home.
Get pre-qualified for a loan
At Zillow Home Loans, we can pre-qualify you in as little as 5 minutes with no impact to your credit score.An equal housing lender. NMLS #10287.
