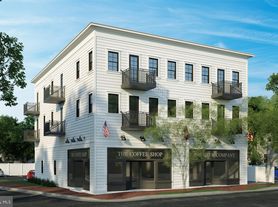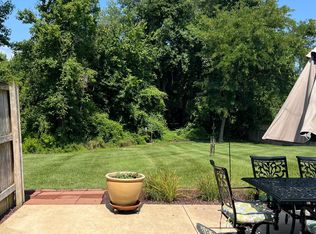This stunning 5-bedroom, 3.5-bathroom fully furnished single-family home offers the perfect blend of comfort, style, and convenience. The main floor features beautiful wood floors throughout, with a spacious living room for relaxation and a convenient half bath. The kitchen is a chef's dream, with granite countertops, stainless steel appliances, and a pantry for ample storage. A formal dining area adds elegance, and the laundry area and ceiling fans provide added comfort.
The lower level is designed for versatile living, offering a spacious great room ideal for entertaining, a full bathroom, a bedroom, and a multipurpose room perfect for a home office, playroom, gym, or whatever suits your needs.
Upstairs, the primary suite serves as a private retreat, complete with a large walk-in closet and a full bathroom. The upper level also includes three additional well-sized bedrooms and a full bathroom for added convenience.
Located in the heart of Easton, MD, this home is just steps away from multiple dining and shopping options, making everyday errands a breeze. Additionally, a community playground is nearby, perfect for outdoor fun. A fenced rear yard with a rear patio and a relaxing hot tub complete this amazing home, and a 2-car garage offers plenty of parking and storage space.
This home is move-in ready and offers everything you need for modern living in a comfortable, convenient, and stylish setting.
*One Year Lease required
*All Occupants 18 Years Old and Over Must Submit an Application
*Background and Credit Check Required.
*Bring your furry friends alongup to two dogs welcome! Each dog must be under 50 lbs, with just a $50/month pet rent per pet. Because your pets deserve to feel at home too.
*Available: NOW
House for rent
$3,250/mo
344 Ashby Commons Dr, Easton, MD 21601
5beds
3,132sqft
Price may not include required fees and charges.
Single family residence
Available now
Small dogs OK
Ceiling fan
In unit laundry
Attached garage parking
What's special
Fenced rear yardRear patioWood floorsStainless steel appliancesCeiling fansMultipurpose roomLaundry area
- 164 days |
- -- |
- -- |
Zillow last checked: 10 hours ago
Listing updated: September 22, 2025 at 08:52pm
Travel times
Looking to buy when your lease ends?
Consider a first-time homebuyer savings account designed to grow your down payment with up to a 6% match & a competitive APY.
Facts & features
Interior
Bedrooms & bathrooms
- Bedrooms: 5
- Bathrooms: 4
- Full bathrooms: 3
- 1/2 bathrooms: 1
Cooling
- Ceiling Fan
Appliances
- Included: Dishwasher, Dryer, Microwave, Range Oven, Refrigerator, Washer
- Laundry: In Unit, Shared
Features
- Ceiling Fan(s), Range/Oven, Walk In Closet
- Furnished: Yes
Interior area
- Total interior livable area: 3,132 sqft
Video & virtual tour
Property
Parking
- Parking features: Attached
- Has attached garage: Yes
- Details: Contact manager
Features
- Patio & porch: Patio
- Exterior features: 3.5 Bathrooms, 5 Bedrooms, Formal Dining Area, Granite Countertops, Lawn, Lower Level Full Bathroom, Lower Level Great Room, Lower Level Mulitpurpose Room, Primary Suite with Full Bathroom, Range/Oven, Stainless Steel Appliances, Walk In Closet
- Has spa: Yes
- Spa features: Hottub Spa
Details
- Parcel number: 01198572
Construction
Type & style
- Home type: SingleFamily
- Property subtype: Single Family Residence
Community & HOA
Location
- Region: Easton
Financial & listing details
- Lease term: Contact For Details
Price history
| Date | Event | Price |
|---|---|---|
| 6/26/2025 | Price change | $3,250-4.4%$1/sqft |
Source: Zillow Rentals | ||
| 4/1/2025 | Listed for rent | $3,400$1/sqft |
Source: Zillow Rentals | ||
| 11/12/2023 | Listing removed | -- |
Source: | ||
| 11/11/2021 | Sold | $449,000$143/sqft |
Source: | ||
| 10/7/2021 | Pending sale | $449,000$143/sqft |
Source: | ||

