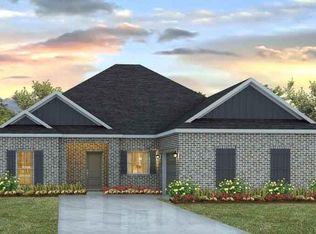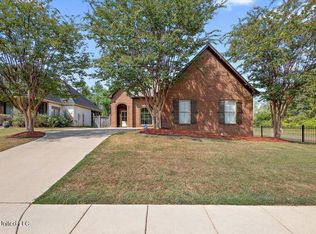Closed
Price Unknown
344 Carr Farms Rd, Ridgeland, MS 39157
4beds
2,260sqft
Residential, Single Family Residence
Built in 2025
0.25 Acres Lot
$374,100 Zestimate®
$--/sqft
$2,759 Estimated rent
Home value
$374,100
$348,000 - $400,000
$2,759/mo
Zestimate® history
Loading...
Owner options
Explore your selling options
What's special
Location is Key and this home has it! Welcome to the Dylan plan. This great home features 4 spacious
bedrooms and 3 bathrooms, providing comfortable living spaces for all of your needs and enjoyment. There is a space for everyone in this open layout with approx. 2260 sq ft of living space. The modern kitchen is equipped with stainless steel appliances, including a gas stove, microwave, and dishwasher, with 36 in cabinetry ample for all of your kitchen gadgets. This home will also feature Smart Home Technology that provides convenience and control at your fingertips. Have peace of mind knowing the property comes with a 1-year builder warranty and a 10-year structural warranty through RWC. Energy efficient low e windows contribute to lower utility costs and makes for a comfortable living environment year-round. Also
features a very spacious backyard and covered patio that says relaxation time. Smart Home Package features a
HomeConnect TM door lock manufactured by Kwikset, Z wave programmable thermostat, Qolsys IQ touch panel, and
Amazon Echo Pop device. Seller is offering buyer(s) a concession which can be used toward closing costs, interest rate buy down, upgraded appliances or blinds. Please note the taxes are for an unimproved homesite. Photos are of a completed Dylan plan that is nearby, not of this actual home that is under construction.
Zillow last checked: 8 hours ago
Listing updated: July 14, 2025 at 08:53am
Listed by:
William C Moody 251-370-5449,
D R Horton Inc
Bought with:
Michelle Way, S29626
Weichert Realtors - Innovations
Source: MLS United,MLS#: 4110823
Facts & features
Interior
Bedrooms & bathrooms
- Bedrooms: 4
- Bathrooms: 3
- Full bathrooms: 3
Heating
- Central
Cooling
- Ceiling Fan(s), Central Air
Appliances
- Included: Dishwasher, Disposal, Free-Standing Gas Range, Microwave, Plumbed For Ice Maker, Stainless Steel Appliance(s), Tankless Water Heater
- Laundry: Electric Dryer Hookup, Laundry Room, Washer Hookup
Features
- Breakfast Bar, Ceiling Fan(s), Double Vanity, Entrance Foyer, Granite Counters, High Ceilings, Kitchen Island, Pantry, Recessed Lighting, Smart Home, Smart Thermostat, Soaking Tub, Tray Ceiling(s), Walk-In Closet(s)
- Flooring: Vinyl, Carpet
- Doors: Dead Bolt Lock(s), Insulated
- Windows: Insulated Windows, Vinyl
- Has fireplace: No
Interior area
- Total structure area: 2,260
- Total interior livable area: 2,260 sqft
Property
Parking
- Total spaces: 2
- Parking features: Garage Door Opener, Garage Faces Side, Concrete
- Garage spaces: 2
Features
- Levels: One
- Stories: 1
- Exterior features: None
- Fencing: Partial,Privacy,Wood
Lot
- Size: 0.25 Acres
- Features: Front Yard, Landscaped
Details
- Parcel number: Unassigned
- Zoning description: Single Family Residential
Construction
Type & style
- Home type: SingleFamily
- Architectural style: Traditional
- Property subtype: Residential, Single Family Residence
Materials
- Brick, Cement Siding
- Foundation: Post-Tension, Slab
- Roof: Architectural Shingles
Condition
- New construction: Yes
- Year built: 2025
Details
- Warranty included: Yes
Utilities & green energy
- Sewer: Public Sewer
- Water: Public
- Utilities for property: Electricity Connected, Natural Gas Connected, Sewer Connected, Water Connected, Smart Home Wired, Natural Gas in Kitchen
Community & neighborhood
Community
- Community features: Near Entertainment, Sports Fields
Location
- Region: Ridgeland
- Subdivision: Lambert's Landing
Price history
| Date | Event | Price |
|---|---|---|
| 7/14/2025 | Sold | -- |
Source: MLS United #4110823 Report a problem | ||
| 5/27/2025 | Pending sale | $377,400$167/sqft |
Source: MLS United #4110823 Report a problem | ||
| 4/22/2025 | Listed for sale | $377,400$167/sqft |
Source: MLS United #4110823 Report a problem | ||
Public tax history
Tax history is unavailable.
Neighborhood: 39157
Nearby schools
GreatSchools rating
- 7/10Ann Smith Elementary SchoolGrades: PK-2Distance: 1.5 mi
- 6/10Olde Towne Middle SchoolGrades: 6-8Distance: 0.7 mi
- 5/10Ridgeland High SchoolGrades: 9-12Distance: 0.4 mi
Schools provided by the listing agent
- Elementary: Ann Smith
- Middle: Olde Towne
- High: Ridgeland
Source: MLS United. This data may not be complete. We recommend contacting the local school district to confirm school assignments for this home.

