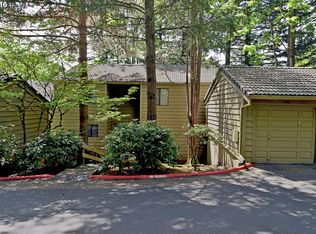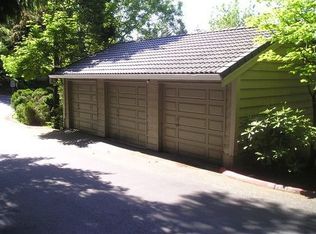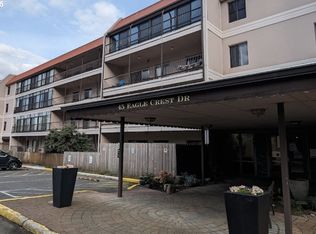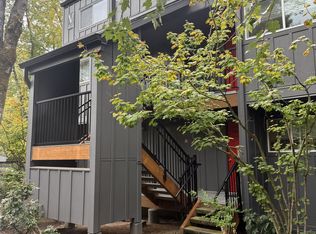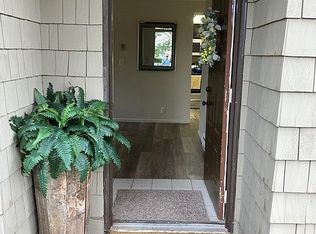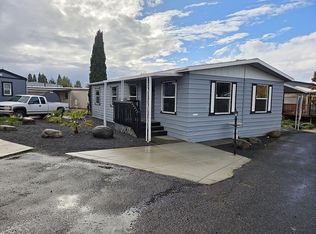This immaculate, fully renovated condo is move-in ready. Every detail has been updated with care — from the modern finishes to the thoughtfully designed living spaces. The bright, open layout feels brand new, featuring updated flooring, a stylish kitchen with new appliances, countertops, and accent lighting. The bathrooms have also been completely redone, with primary bathroom featuring heated porcelain floors. Premium light switches, LED light fixtures and USB outlets all throughout. It’s the perfect blend of comfort and contemporary style.Located in a highly convenient area, this home sits just minutes from the interstate, making your commute a breeze. One of the most desirable school districts in the area, with excellent ratings. Shopping, dining, parks, and all the essentials are close at hand, adding to the everyday ease of living here. The HOA includes access to the Mt. Park Rec Center, offering a pool, gym, group fitness classes, tennis courts, basketball court, and more.If you’re looking for a beautifully updated home in a prime location, this condo checks every box. Come see it in person — you’ll appreciate the quality the moment you walk in. Seller is a licensed Broker.
Active
$273,800
344 Cervantes Cir, Lake Oswego, OR 97035
2beds
912sqft
Est.:
Residential, Condominium
Built in 1980
-- sqft lot
$272,500 Zestimate®
$300/sqft
$607/mo HOA
What's special
Modern finishesThoughtfully designed living spacesUpdated flooringImmaculate fully renovated condoBright open layout
- 3 days |
- 299 |
- 10 |
Zillow last checked: 8 hours ago
Listing updated: December 11, 2025 at 04:17pm
Listed by:
Dmitry Petrishak 503-459-7828,
Kelly Right Real Estate of Portland, LLC
Source: RMLS (OR),MLS#: 539325387
Tour with a local agent
Facts & features
Interior
Bedrooms & bathrooms
- Bedrooms: 2
- Bathrooms: 2
- Full bathrooms: 1
- Partial bathrooms: 1
- Main level bathrooms: 1
Rooms
- Room types: Bedroom 2, Dining Room, Family Room, Kitchen, Living Room, Primary Bedroom
Primary bedroom
- Features: Double Closet
- Level: Upper
- Area: 156
- Dimensions: 12 x 13
Bedroom 2
- Level: Upper
- Area: 143
- Dimensions: 11 x 13
Dining room
- Level: Main
- Area: 100
- Dimensions: 10 x 10
Kitchen
- Level: Main
- Area: 150
- Width: 10
Living room
- Level: Main
- Area: 300
- Dimensions: 15 x 20
Heating
- Baseboard
Appliances
- Included: Built-In Range, Disposal, Free-Standing Refrigerator, Microwave, Stainless Steel Appliance(s), Electric Water Heater
Features
- Quartz, Double Closet, Tile
- Flooring: Heated Tile, Laminate, Tile
- Windows: Aluminum Frames
- Basement: Crawl Space,Unfinished
- Number of fireplaces: 1
- Fireplace features: Wood Burning
Interior area
- Total structure area: 912
- Total interior livable area: 912 sqft
Property
Parking
- Total spaces: 1
- Parking features: Garage Door Opener, Condo Garage (Other), Detached
- Garage spaces: 1
Features
- Levels: Two
- Stories: 2
- Exterior features: Athletic Court, Basketball Court, Tennis Court(s)
- Has private pool: Yes
- Spa features: Association
- Has view: Yes
- View description: Trees/Woods
Lot
- Features: Trees, Wooded
Details
- Parcel number: R192608
Construction
Type & style
- Home type: Condo
- Property subtype: Residential, Condominium
Materials
- Lap Siding
- Foundation: Concrete Perimeter
- Roof: Tile
Condition
- Updated/Remodeled
- New construction: No
- Year built: 1980
Utilities & green energy
- Sewer: Public Sewer
- Water: Public
- Utilities for property: Cable Connected
Community & HOA
HOA
- Has HOA: Yes
- Amenities included: Athletic Court, Basketball Court, Gym, Insurance, Lap Pool, Management, Pool, Racquetball, Recreation Facilities, Road Maintenance, Sauna, Sewer, Snow Removal, Spa Hot Tub, Tennis Court, Trash, Water, Weight Room
- HOA fee: $527 monthly
- Second HOA fee: $477 semi-annually
Location
- Region: Lake Oswego
Financial & listing details
- Price per square foot: $300/sqft
- Annual tax amount: $3,451
- Date on market: 12/11/2025
- Listing terms: Cash,Conventional,FHA,VA Loan
- Road surface type: Paved
Estimated market value
$272,500
$259,000 - $286,000
$2,278/mo
Price history
Price history
| Date | Event | Price |
|---|---|---|
| 12/12/2025 | Listed for sale | $273,800+22.8%$300/sqft |
Source: | ||
| 11/30/2020 | Sold | $223,000$245/sqft |
Source: | ||
| 10/15/2020 | Pending sale | $223,000$245/sqft |
Source: Coldwell Banker Professional #20226764 Report a problem | ||
| 10/9/2020 | Listed for sale | $223,000$245/sqft |
Source: Coldwell Banker Professional #20226764 Report a problem | ||
Public tax history
Public tax history
Tax history is unavailable.BuyAbility℠ payment
Est. payment
$2,268/mo
Principal & interest
$1348
HOA Fees
$607
Other costs
$313
Climate risks
Neighborhood: Mountain Park
Nearby schools
GreatSchools rating
- 8/10Markham Elementary SchoolGrades: K-5Distance: 1 mi
- 8/10Jackson Middle SchoolGrades: 6-8Distance: 1.1 mi
- 8/10Ida B. Wells-Barnett High SchoolGrades: 9-12Distance: 3.4 mi
Schools provided by the listing agent
- Elementary: Markham
- Middle: Jackson
- High: Ida B Wells
Source: RMLS (OR). This data may not be complete. We recommend contacting the local school district to confirm school assignments for this home.
- Loading
- Loading
