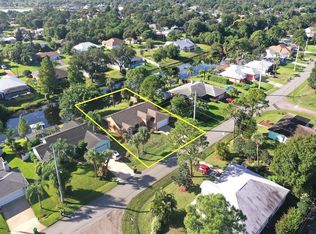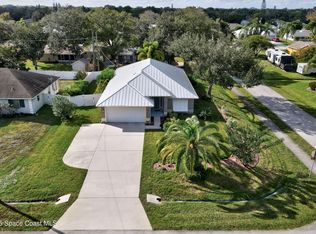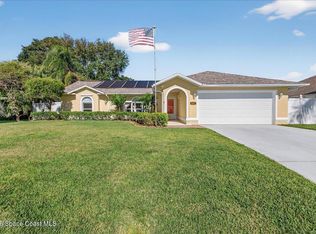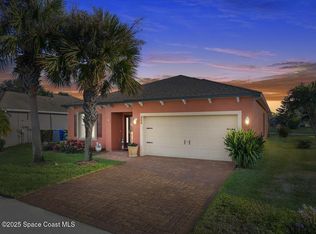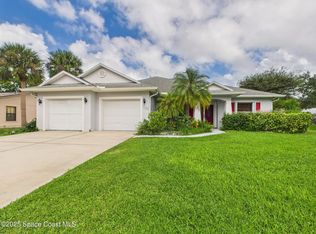Large 3/2 pool home on a freshwater canal in the paradise that is Sebastian FL. Enjoy the serenity of nature when you relax by the pool added in 2013 or while enjoying time on the shady covered dock which allows access to miles of kayaking, rowing & fishing from a boat with an electric motor. The 2078 sqft. dwelling has a functional floor plan that feels like home with a family room attached to the large eat in kitchen and multiple access points to the enclosed porch and pool area. The home had its roof replaced in 2023 and the AC updated in 2018.
Pending
$399,999
344 Concha Dr, Sebastian, FL 32958
3beds
2,078sqft
Est.:
Single Family Residence
Built in 1989
10,018.8 Square Feet Lot
$-- Zestimate®
$192/sqft
$-- HOA
What's special
- 268 days |
- 110 |
- 5 |
Likely to sell faster than
Zillow last checked: 8 hours ago
Listing updated: December 04, 2025 at 10:54am
Listed by:
Gustav J Brugger 772-360-6787,
RE/MAX Crown Realty,
Khristine Brugger 772-360-6789,
RE/MAX Crown Realty
Source: Space Coast AOR,MLS#: 1041607
Facts & features
Interior
Bedrooms & bathrooms
- Bedrooms: 3
- Bathrooms: 2
- Full bathrooms: 2
Primary bedroom
- Level: Main
- Area: 182
- Dimensions: 14.00 x 13.00
Bedroom 2
- Level: Main
- Area: 120
- Dimensions: 12.00 x 10.00
Bedroom 3
- Level: Main
- Area: 110
- Dimensions: 11.00 x 10.00
Dining room
- Level: Main
- Area: 144
- Dimensions: 12.00 x 12.00
Family room
- Level: Main
- Area: 182
- Dimensions: 14.00 x 13.00
Kitchen
- Level: Main
- Area: 190
- Dimensions: 19.00 x 10.00
Laundry
- Level: Main
Living room
- Level: Main
- Area: 240
- Dimensions: 16.00 x 15.00
Other
- Description: porch
- Level: Main
- Area: 253
- Dimensions: 23.00 x 11.00
Heating
- Central, Electric
Cooling
- Central Air, Electric
Appliances
- Included: Dishwasher, Disposal, Electric Range, Electric Water Heater, Microwave, Refrigerator, Other
- Laundry: In Unit
Features
- Kitchen Island, Split Bedrooms, Walk-In Closet(s)
- Flooring: Carpet, Laminate, Tile
- Has fireplace: No
Interior area
- Total interior livable area: 2,078 sqft
Video & virtual tour
Property
Parking
- Total spaces: 2
- Parking features: Attached, Garage
- Attached garage spaces: 2
Features
- Levels: One
- Stories: 1
- Patio & porch: Porch
- Exterior features: Other
- Has private pool: Yes
- Pool features: In Ground, Screen Enclosure
- Fencing: Fenced
- Has view: Yes
- View description: Canal, Pool
- Has water view: Yes
- Water view: Canal
- Waterfront features: Canal Front
Lot
- Size: 10,018.8 Square Feet
- Dimensions: 80.0 ft x 125.0 ft
- Features: Wooded
Details
- Additional parcels included: 0286816
- Parcel number: 31382500001293000008.0
- Zoning description: Residential
- Special conditions: Standard
Construction
Type & style
- Home type: SingleFamily
- Property subtype: Single Family Residence
Materials
- Frame, Stucco
- Roof: Shingle
Condition
- New construction: No
- Year built: 1989
Utilities & green energy
- Sewer: Septic Tank
- Water: Public
- Utilities for property: Electricity Connected, Water Connected
Community & HOA
Community
- Subdivision: None
HOA
- Has HOA: No
Location
- Region: Sebastian
Financial & listing details
- Price per square foot: $192/sqft
- Tax assessed value: $384,649
- Annual tax amount: $1,705
- Date on market: 4/16/2025
- Listing terms: Cash,Conventional
- Road surface type: Asphalt, Paved
Estimated market value
Not available
Estimated sales range
Not available
Not available
Price history
Price history
| Date | Event | Price |
|---|---|---|
| 12/4/2025 | Pending sale | $399,999$192/sqft |
Source: Space Coast AOR #1041607 Report a problem | ||
| 10/15/2025 | Contingent | $399,999$192/sqft |
Source: | ||
| 9/18/2025 | Price change | $399,999-2.4%$192/sqft |
Source: Space Coast AOR #1041607 Report a problem | ||
| 8/25/2025 | Price change | $410,000-2.4%$197/sqft |
Source: Space Coast AOR #1041607 Report a problem | ||
| 7/28/2025 | Price change | $420,000-1.2%$202/sqft |
Source: | ||
Public tax history
Public tax history
| Year | Property taxes | Tax assessment |
|---|---|---|
| 2024 | $2,243 +18.8% | $150,845 +3% |
| 2023 | $1,889 +0.9% | $146,451 +3% |
| 2022 | $1,871 +0.9% | $142,186 +3% |
Find assessor info on the county website
BuyAbility℠ payment
Est. payment
$2,557/mo
Principal & interest
$1944
Property taxes
$473
Home insurance
$140
Climate risks
Neighborhood: 32958
Nearby schools
GreatSchools rating
- 5/10Pelican Island Elementary SchoolGrades: PK-5Distance: 0.9 mi
- 6/10Sebastian River Middle SchoolGrades: 6-8Distance: 2.5 mi
- 5/10Sebastian River High SchoolGrades: 9-12Distance: 2.3 mi
- Loading
