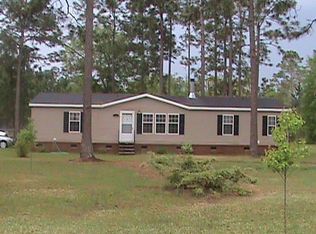Sold for $299,900
$299,900
344 Doc Sherrod Rd, Coolidge, GA 31738
4beds
2,191sqft
SingleFamily
Built in 1983
2.88 Acres Lot
$317,300 Zestimate®
$137/sqft
$2,111 Estimated rent
Home value
$317,300
$289,000 - $343,000
$2,111/mo
Zestimate® history
Loading...
Owner options
Explore your selling options
What's special
Want to get away from it all? This 4 bedroom and 2 bath home was built in a rustic setting with all of the natural feel of fruit trees, pecan trees and gorgeous flowers. The home is on almost 3 acres and has just been repainted throughout. Master bedroom is downstairs along with an additional bedroom with a private entrance to the natural landscaped backyard. Gourmet kitchen has brick pavers on the floor with natural wood counter tops and subway tile that has all just been renovated & is perfect for the chef in your family! Cozy up to the fireplace in the winter in the large family room adjacent to the dining room. You won't want to leave home! Upstairs has two additional large bedrooms with a jack & jill bath. Decks on the front and rear of the home. Lots of space for the entire family to enjoy this home!
Facts & features
Interior
Bedrooms & bathrooms
- Bedrooms: 4
- Bathrooms: 2
- Full bathrooms: 2
Heating
- Forced air
Cooling
- Central
Appliances
- Included: Dishwasher, Dryer, Microwave, Range / Oven, Refrigerator, Washer
- Laundry: Washer/Dryer Area
Features
- Security System, Blinds, Fireplace, Recessed Lighting, Central Hall, Newly Painted, Open Floorplan, Fireplace w/Gas Logs, Two Story Foyer
- Flooring: Tile, Carpet, Hardwood
- Windows: Thermal Glass
- Has fireplace: Yes
Interior area
- Total interior livable area: 2,191 sqft
Property
Features
- Exterior features: Other
Lot
- Size: 2.88 Acres
Details
- Parcel number: 022012
Construction
Type & style
- Home type: SingleFamily
Materials
- Foundation: Masonry
- Roof: Shake / Shingle
Condition
- Year built: 1983
Utilities & green energy
- Utilities for property: Septic Tank, Private Well, Security Lights, Cable Available, Water Connected, Sewer Connected
Community & neighborhood
Community
- Community features: On Site Laundry Available
Location
- Region: Coolidge
Other
Other facts
- Rural Amenities: Out Buildings, Horses OK
- Special Rooms: Exercise Room, Dining, Family Room/Den
- Style: Farmhouse
- Landscaped: Garden Space, Natural Landscaping, Mature Plantings
- Bedroom Features: Fireplace, Main Level Master Suite
- Wall Features: Paneling
- Interior Features: Security System, Blinds, Fireplace, Recessed Lighting, Central Hall, Newly Painted, Open Floorplan, Fireplace w/Gas Logs, Two Story Foyer
- Foundation: Crawl Space
- Condition: Well-Kept
- Wall Features: Sheetrock, Wainscotting
- Ceiling Features: High
- Kitchen Dining Features: Breakfast Area, Pantry, Custom Built-ins, Other-See Remarks
- Appliances: Range-Electric, Dishwasher, Refrigerator w/Ice Maker, Washer/Dryer, Microwave, Range/Oven
- Mechanical Features: Ceiling Fan(s), Central Heat/Air, Fireplace(s)
- Utilities: Septic Tank, Private Well, Security Lights, Cable Available, Water Connected, Sewer Connected
- Energy Saving Features: Ceiling Fan(s), Thermal Pane Windows
- Exterior Features: Deck, Storage Building, Porch, Other-See Remarks
- Flooring Features: Carpet, Tile, Hardwood
- Settings: Countryside
- General Features: Space for Expansion, Wooded Lot
- Bath Features: Ceramic Tile Bath
- Laundry Features: Washer/Dryer Area
- Window Features: Thermal Glass
- Driveway: Dirt Drive
- Roof: Shingle
- Wall Features: Moulding
Price history
| Date | Event | Price |
|---|---|---|
| 2/26/2024 | Sold | $299,900$137/sqft |
Source: Agent Provided Report a problem | ||
| 12/9/2023 | Price change | $299,900-9.1%$137/sqft |
Source: TABRMLS #922519 Report a problem | ||
| 10/30/2023 | Listed for sale | $329,900+24.5%$151/sqft |
Source: TABRMLS #922519 Report a problem | ||
| 7/9/2021 | Listing removed | -- |
Source: TABRMLS Report a problem | ||
| 5/24/2021 | Pending sale | $264,900$121/sqft |
Source: TABRMLS #917374 Report a problem | ||
Public tax history
| Year | Property taxes | Tax assessment |
|---|---|---|
| 2023 | $1,404 +1.8% | $69,684 +12.4% |
| 2022 | $1,379 +7.4% | $61,999 +18.3% |
| 2021 | $1,283 -1.2% | $52,410 +2.4% |
Find assessor info on the county website
Neighborhood: 31738
Nearby schools
GreatSchools rating
- 8/10Cross Creek Elementary SchoolGrades: 3-4Distance: 11 mi
- 6/10Thomas County Middle SchoolGrades: 5-8Distance: 12 mi
- 7/10Thomas County Central High SchoolGrades: 9-12Distance: 11.3 mi
Get pre-qualified for a loan
At Zillow Home Loans, we can pre-qualify you in as little as 5 minutes with no impact to your credit score.An equal housing lender. NMLS #10287.
