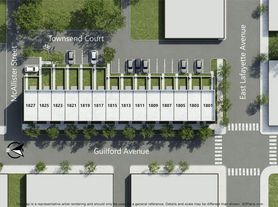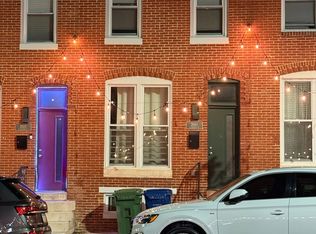Step into refined city living at 344 E 28th St, a thoughtfully updated residence offering comfort, function, and character throughout. This three-bedroom two-bathroom home balances modern finishes with classic charm, set in a vibrant and accessible neighborhood of Baltimore.
The front of the home welcomes you with a covered porch and brick flooring, ideal for a quiet morning coffee or evening wind-down. Inside, a warm and inviting foyer features wood flooring, neutral tones, ample natural light, and period details including ceiling fans and a traditional radiator system.
The living and dining areas continue this cohesive design with elegant wood flooring and a spacious layout perfect for everyday use and entertaining. The kitchen impresses with quartz countertops, tiled backsplash, stainless steel appliances, and built-in cabinetry. LVP flooring offers durability and style, while windows and access to the rear deck allow natural light and convenience.
All three bedrooms are generously sized and designed for relaxation. Each features wood flooring, soft neutral colors, ceiling fans, and radiators. One bedroom opens to a private balcony and another features a charming bay window. Both bathrooms are outfitted with tiled flooring, soaking tubs, showers, windows, and practical vanity mirrors.
Additional highlights include a fenced backyard for outdoor enjoyment, an unfinished basement for storage or future use, and a laundry area with washer and dryer provided. Street parking is available and cats are welcome. The home also includes access to a 24-hour emergency maintenance team and an easy-to-use online tenant portal.
Nearby Attractions and Commute Times
The Johns Hopkins University 5 minutes
Baltimore Museum of Art 7 minutes
Waverly Farmers Market 6 minutes
Charles Village Shops and Dining 4 minutes
Lake Montebello 8 minutes
I-83 10 minutes
I-695 15 minutes
Pets allowed but cats only. With pet addendum and additional $500 non-refundable pet fee.
Application Qualifications: Minimum monthly income 3 times the tenant's portion of the monthly rent, acceptable rental history, credit history, and criminal history. All Bay Management Group Baltimore residents are automatically enrolled in the Resident Benefits Package (RBP) for $39.95/month, which includes renters insurance, credit building to help boost your credit score with timely rent payments, $1M Identity Protection, HVAC air filter delivery (for applicable properties), move-in concierge service making utility connection and home service setup a breeze during your move-in, our best-in-class resident rewards program, and much more! The Resident Benefits Package is a voluntary program and may be terminated at any time, for any reason, upon thirty (30)days' written notice. Tenants that do not upload their own renters insurance to the Tenant portal 5 days prior to move in will be automatically included in the RBP and the renters insurance program. More details upon application.
SINGLE FAMILY
Townhouse for rent
$1,699/mo
344 E 28th St, Baltimore, MD 21218
3beds
1,244sqft
Price may not include required fees and charges.
Townhouse
Available now
Cats OK
Window unit, ceiling fan
In unit laundry
On street parking
-- Heating
What's special
Period detailsUnfinished basementBuilt-in cabinetryRear deckStainless steel appliancesWood flooringNeutral tones
- 72 days
- on Zillow |
- -- |
- -- |
Travel times
Renting now? Get $1,000 closer to owning
Unlock a $400 renter bonus, plus up to a $600 savings match when you open a Foyer+ account.
Offers by Foyer; terms for both apply. Details on landing page.
Facts & features
Interior
Bedrooms & bathrooms
- Bedrooms: 3
- Bathrooms: 2
- Full bathrooms: 2
Cooling
- Window Unit, Ceiling Fan
Appliances
- Included: Dishwasher, Dryer, Range Oven, Refrigerator, Washer
- Laundry: In Unit
Features
- Ceiling Fan(s), Range/Oven
- Flooring: Wood
- Has basement: Yes
Interior area
- Total interior livable area: 1,244 sqft
Video & virtual tour
Property
Parking
- Parking features: On Street
- Details: Contact manager
Features
- Patio & porch: Deck, Porch
- Exterior features: Availability 24 Hours, Balcony, Bay Window, Built-In Cabinets, Built-In Drawers, Closet, Fenced Backyard, Floor Covering: Brick, Flooring: Brick, Flooring: Wood, LVP Flooring, Lavatory, Natural Light, Neutral Color, Online Tenant Portal, Quartz Countertop, Radiator, Range/Oven, Shower, Soaking Tub, Stainless Steel Kitchen Appliances, Tiled Backsplash, Tiled Bathroom Flooring, Vanity Mirror, Windows
Details
- Parcel number: 12173847040
Construction
Type & style
- Home type: Townhouse
- Property subtype: Townhouse
Building
Management
- Pets allowed: Yes
Community & HOA
Location
- Region: Baltimore
Financial & listing details
- Lease term: Contact For Details
Price history
| Date | Event | Price |
|---|---|---|
| 8/5/2025 | Price change | $1,699-15%$1/sqft |
Source: Zillow Rentals | ||
| 7/22/2025 | Price change | $1,999-13.1%$2/sqft |
Source: Zillow Rentals | ||
| 7/15/2025 | Listed for rent | $2,300$2/sqft |
Source: Zillow Rentals | ||
| 4/9/2025 | Sold | $215,000$173/sqft |
Source: Public Record | ||
| 12/24/2024 | Sold | $215,000+2.4%$173/sqft |
Source: | ||

