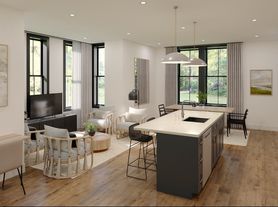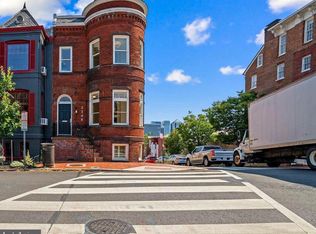Nestled in the heart of Ledroit Park, this beautifully renovated 2025 interior row townhouse blends historic charm with modern luxury. Featuring 3 spacious bedrooms and 2.5 elegant baths, the home offers an open floor plan that connects the gourmet kitchen, dining area, and family room.
The kitchen is a chef's dream with upgraded countertops, stainless steel appliances, and a built-in range. Skylights and large windows fill the home with natural light, while hardwood floors, recessed lighting, and ceiling fans add comfort and style.
The primary suite includes a huge walk-in closet, and spa-like baths with a walk-in shower and soaking bath tub. A cozy fireplace anchors the family room, and the private backyard provides the perfect spot to unwind or entertain.
Energy-efficient appliances, including an ENERGY STAR refrigerator and dishwasher, combine luxury with sustainability. A stacked washer and dryer add everyday convenience, and on-street parking makes city living easy.
Available for lease (12 36 months) with an option to purchase this Ledroit Park gem offers the perfect mix of elegance, comfort, and flexibility.
No Smoking, Utility Bills not included in the monthly rent. Housing vouchers welcomed.
House for rent
Accepts Zillow applications
$5,200/mo
344 Elm St NW, Washington, DC 20001
3beds
1,566sqft
Price may not include required fees and charges.
Single family residence
Available now
Cats, small dogs OK
Central air
In unit laundry
Off street parking
Forced air
What's special
Private backyardOpen floor planPrimary suiteLarge windowsGourmet kitchenCozy fireplaceUpgraded countertops
- 32 days |
- -- |
- -- |
Zillow last checked: 9 hours ago
Listing updated: December 04, 2025 at 10:32pm
District law requires that a housing provider state that the housing provider will not refuse to rent a rental unit to a person because the person will provide the rental payment, in whole or in part, through a voucher for rental housing assistance provided by the District or federal government.
Travel times
Facts & features
Interior
Bedrooms & bathrooms
- Bedrooms: 3
- Bathrooms: 3
- Full bathrooms: 2
- 1/2 bathrooms: 1
Heating
- Forced Air
Cooling
- Central Air
Appliances
- Included: Dishwasher, Dryer, Freezer, Microwave, Oven, Refrigerator, Washer
- Laundry: In Unit
Features
- Walk In Closet
- Flooring: Hardwood, Tile
Interior area
- Total interior livable area: 1,566 sqft
Property
Parking
- Parking features: Off Street
- Details: Contact manager
Features
- Exterior features: Heating system: Forced Air, Walk In Closet
Details
- Parcel number: 30860043
Construction
Type & style
- Home type: SingleFamily
- Property subtype: Single Family Residence
Community & HOA
Location
- Region: Washington
Financial & listing details
- Lease term: 1 Year
Price history
| Date | Event | Price |
|---|---|---|
| 11/4/2025 | Listed for rent | $5,200$3/sqft |
Source: Zillow Rentals | ||
| 11/3/2025 | Listing removed | $5,200$3/sqft |
Source: Bright MLS #DCDC2222154 | ||
| 10/21/2025 | Listed for rent | $5,200$3/sqft |
Source: Bright MLS #DCDC2222154 | ||
| 9/8/2025 | Listing removed | $879,000$561/sqft |
Source: | ||
| 7/26/2025 | Price change | $879,000-2.3%$561/sqft |
Source: | ||

