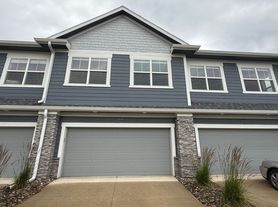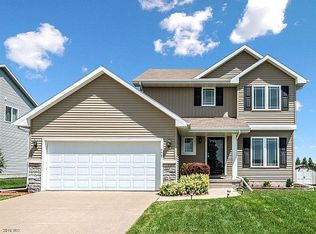1ST MONTH FREE when moved in by 09/30.
New Construction! Exquisite 3 Bedroom, 2.5 Bath Townhome in Painted Woods South, Waukee
Step into a beautifully designed two-story townhome that truly embodies modern living. Boasting three spacious bedrooms and two and a half bathrooms, this home is complemented by a convenient two-car garage. As you enter, you'll be greeted by an inviting living area featuring a charming fireplace, creating the perfect ambiance for intimate gatherings around the fireplace.
The kitchen is complete with a large island and an expansive pantry, making it the ideal space for entertaining friends and family. The second level is where you'll find a luxurious primary bedroom retreat that includes a spa-like ensuite bathroom with a dual vanity sink and a generous walk-in closet. Additionally, there are two more inviting bedrooms, a stylish full bathroom, and a practical laundry room to enhance your living experience. Please note that smoking is strictly prohibited. While pets may be considered with owner approval, a $50 monthly fee per pet and a $500 security deposit will apply. Your dream home awaitsdon't miss out on this incredible opportunity! No smokers, please.
Goodall Properties, LLC
3233 Ashworth Rd
Waukee, IA 50263
Licensed In Iowa
Townhouse for rent
$1,850/mo
344 Ember Dr, Waukee, IA 50263
3beds
1,511sqft
Price may not include required fees and charges.
Townhouse
Available now
Cats, dogs OK
-- A/C
In unit laundry
-- Parking
-- Heating
What's special
Charming fireplaceSpacious bedroomsSpa-like ensuite bathroomExpansive pantryDual vanity sinkGenerous walk-in closetLuxurious primary bedroom retreat
- 78 days
- on Zillow |
- -- |
- -- |
Travel times
Looking to buy when your lease ends?
Consider a first-time homebuyer savings account designed to grow your down payment with up to a 6% match & 4.15% APY.
Facts & features
Interior
Bedrooms & bathrooms
- Bedrooms: 3
- Bathrooms: 3
- Full bathrooms: 2
- 1/2 bathrooms: 1
Appliances
- Included: Dishwasher, Dryer, Microwave, Refrigerator, Stove, Washer
- Laundry: In Unit
Features
- Walk In Closet
Interior area
- Total interior livable area: 1,511 sqft
Video & virtual tour
Property
Parking
- Details: Contact manager
Features
- Exterior features: Free Trash, Lawn, Snow Removal, Walk In Closet
Details
- Parcel number: 1608377020
Construction
Type & style
- Home type: Townhouse
- Property subtype: Townhouse
Building
Management
- Pets allowed: Yes
Community & HOA
Location
- Region: Waukee
Financial & listing details
- Lease term: Contact For Details
Price history
| Date | Event | Price |
|---|---|---|
| 8/19/2025 | Price change | $1,850-7.3%$1/sqft |
Source: Zillow Rentals | ||
| 7/9/2025 | Listed for rent | $1,995$1/sqft |
Source: Zillow Rentals | ||
| 6/20/2025 | Sold | $248,289-1.9%$164/sqft |
Source: | ||
| 5/5/2025 | Pending sale | $252,990$167/sqft |
Source: | ||
| 4/16/2025 | Listed for sale | $252,990$167/sqft |
Source: | ||

