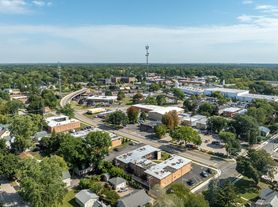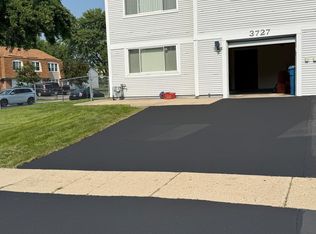Located in the heart of Historical West Chicago's scenic North Side, this spacious Bungalow is the perfect place for relaxation and comfort. With its original hardwood floors, interior doors, and original millwork throughout most of this beautiful home. A spacious kitchen with plenty of light. A formal dining with a timeless tin ceiling for those special occasions. A very large master bedroom w/ a full master bath, Second bedroom also features its own private bath. The full basement includes a wine cellar, full kitchen, full bath, and recreation room, office area and exterior access. Abundance of storage is a plus from the attic to the basement. There is room for everyone and everything.
Located closed to parks and the Metra station. This home is being rented fully furnished.
Agents please read Agent notes
No pets, 700+CS
House for rent
$3,000/mo
344 Fairview Ave, West Chicago, IL 60185
3beds
1,693sqft
Price may not include required fees and charges.
Singlefamily
Available now
No pets
Window unit
In unit laundry
Garage parking
Natural gas
What's special
Office areaTimeless tin ceilingOriginal hardwood floorsFull master bathExterior accessSpacious kitchenFull kitchen
- 11 days |
- -- |
- -- |
Travel times
Facts & features
Interior
Bedrooms & bathrooms
- Bedrooms: 3
- Bathrooms: 4
- Full bathrooms: 3
- 1/2 bathrooms: 1
Rooms
- Room types: Family Room, Mud Room
Heating
- Natural Gas
Cooling
- Window Unit
Appliances
- Included: Dryer, Washer
- Laundry: In Unit
Features
- Has basement: Yes
- Furnished: Yes
Interior area
- Total interior livable area: 1,693 sqft
Property
Parking
- Parking features: Garage
- Has garage: Yes
- Details: Contact manager
Features
- Exterior features: Detached, Garage, Heating: Gas, In Unit, Kitchen, No Disability Access, On Site, Skylight(s)
Details
- Parcel number: 0403315010
Construction
Type & style
- Home type: SingleFamily
- Property subtype: SingleFamily
Condition
- Year built: 1928
Community & HOA
Location
- Region: West Chicago
Financial & listing details
- Lease term: 12 Months
Price history
| Date | Event | Price |
|---|---|---|
| 10/7/2025 | Listed for rent | $3,000$2/sqft |
Source: MRED as distributed by MLS GRID #12489138 | ||
| 12/14/2023 | Sold | $345,000+25%$204/sqft |
Source: | ||
| 8/28/2019 | Listing removed | $275,900$163/sqft |
Source: Mid-America Realty & Investment #10450229 | ||
| 8/3/2019 | Price change | $275,900-1.4%$163/sqft |
Source: Mid-America Realty & Investment #10450229 | ||
| 7/14/2019 | Listed for sale | $279,900+16.6%$165/sqft |
Source: Mid-America Realty & Investment #10450229 | ||

