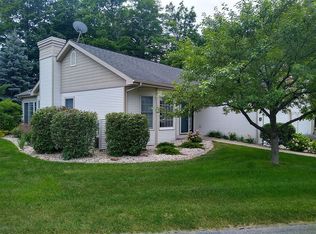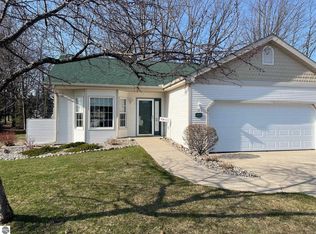Sold for $460,000 on 09/05/25
$460,000
344 Golfview Ln, Elk Rapids, MI 49629
2beds
1,627sqft
Condominium, Single Family Residence
Built in 1998
-- sqft lot
$464,500 Zestimate®
$283/sqft
$2,106 Estimated rent
Home value
$464,500
Estimated sales range
Not available
$2,106/mo
Zestimate® history
Loading...
Owner options
Explore your selling options
What's special
Enjoy easy one-floor living in this beautifully updated 2-bedroom, 2-bath condo in Meadowview Commons—right in the heart of Elk Rapids! The bathrooms and kitchen have been tastefully remodeled with granite countertops, and the warm-toned wood flooring features multiple widths for added charm. A fully encapsulated crawl space by FSM gives peace of mind, and the spacious 2-car garage adds extra convenience. With golf just across the street and the new library just a short walk away, this is your perfect spot to relax and enjoy all that Elk Rapids living has to offer.
Zillow last checked: 8 hours ago
Listing updated: September 07, 2025 at 07:37am
Listed by:
Wayne Toteff Cell:231-392-6259,
REO - Elk Rapids-101308 231-264-6604
Bought with:
Bridget Carefoot, 6501317056
Century 21 Northland
Source: NGLRMLS,MLS#: 1936907
Facts & features
Interior
Bedrooms & bathrooms
- Bedrooms: 2
- Bathrooms: 2
- Full bathrooms: 2
- Main level bathrooms: 2
- Main level bedrooms: 2
Primary bedroom
- Level: Main
- Area: 286.8
- Dimensions: 12 x 23.9
Bedroom 2
- Level: Main
- Area: 149.99
- Dimensions: 11.11 x 13.5
Primary bathroom
- Features: Private
Dining room
- Level: Main
- Area: 184.3
- Dimensions: 9.5 x 19.4
Family room
- Level: Main
- Area: 202.27
- Dimensions: 11.3 x 17.9
Kitchen
- Level: Main
- Area: 132.21
- Dimensions: 11.9 x 11.11
Living room
- Level: Main
- Area: 261.9
- Dimensions: 13.5 x 19.4
Heating
- Forced Air, Natural Gas, Fireplace(s)
Cooling
- Central Air
Appliances
- Included: Refrigerator, Oven/Range, Dishwasher, Microwave, Washer, Dryer
- Laundry: Main Level
Features
- Cathedral Ceiling(s), Bookcases, Entrance Foyer, Walk-In Closet(s), Solarium/Sun Room, Breakfast Nook, Ceiling Fan(s), High Speed Internet
- Flooring: Wood, Tile, Carpet
- Windows: Blinds
- Basement: Crawl Space
- Has fireplace: Yes
- Fireplace features: Gas
Interior area
- Total structure area: 1,627
- Total interior livable area: 1,627 sqft
- Finished area above ground: 1,627
- Finished area below ground: 0
Property
Parking
- Total spaces: 2
- Parking features: Attached, Garage Door Opener, Paved, Concrete Floors, Asphalt
- Attached garage spaces: 2
- Has uncovered spaces: Yes
Accessibility
- Accessibility features: Main Floor Access
Features
- Entry location: Limited Steps,No Steps,First Floor Level
- Patio & porch: Patio, Covered
- Exterior features: Sprinkler System, Sidewalk
- Has view: Yes
- View description: Golf Course
- Waterfront features: None
Lot
- Features: Level, Landscaped
Details
- Additional structures: None
- Parcel number: 054326504700
- Zoning description: Residential,Deed Restrictions
Construction
Type & style
- Home type: Condo
- Architectural style: Ranch
- Property subtype: Condominium, Single Family Residence
- Attached to another structure: Yes
Materials
- Frame, Vinyl Siding
- Roof: Asphalt
Condition
- New construction: No
- Year built: 1998
Utilities & green energy
- Sewer: Public Sewer
- Water: Public
Community & neighborhood
Community
- Community features: Pets Allowed
Location
- Region: Elk Rapids
- Subdivision: Meadowview Commons
HOA & financial
HOA
- HOA fee: $4,800 annually
- Services included: Snow Removal, Maintenance Grounds, Maintenance Structure
Other
Other facts
- Listing agreement: Exclusive Right Sell
- Listing terms: Conventional,Cash
- Ownership type: Private Owner
- Road surface type: Asphalt
Price history
| Date | Event | Price |
|---|---|---|
| 9/5/2025 | Sold | $460,000$283/sqft |
Source: | ||
| 7/28/2025 | Listed for sale | $460,000+88.9%$283/sqft |
Source: | ||
| 7/7/2017 | Sold | $243,500-4.5%$150/sqft |
Source: Agent Provided | ||
| 4/4/2017 | Listed for sale | $255,000$157/sqft |
Source: Real Estate One - Elk Rapids #1829829 | ||
Public tax history
| Year | Property taxes | Tax assessment |
|---|---|---|
| 2025 | $4,913 +5.3% | $211,700 -2% |
| 2024 | $4,667 +6.2% | $216,000 +26.7% |
| 2023 | $4,396 | $170,500 +10.1% |
Find assessor info on the county website
Neighborhood: 49629
Nearby schools
GreatSchools rating
- 9/10Lakeland Elementary SchoolGrades: PK-5Distance: 0.4 mi
- 6/10Cherryland Middle SchoolGrades: 6-8Distance: 0.5 mi
- 9/10Elk Rapids High SchoolGrades: 9-12Distance: 0.7 mi
Schools provided by the listing agent
- District: Elk Rapids Schools
Source: NGLRMLS. This data may not be complete. We recommend contacting the local school district to confirm school assignments for this home.

Get pre-qualified for a loan
At Zillow Home Loans, we can pre-qualify you in as little as 5 minutes with no impact to your credit score.An equal housing lender. NMLS #10287.

