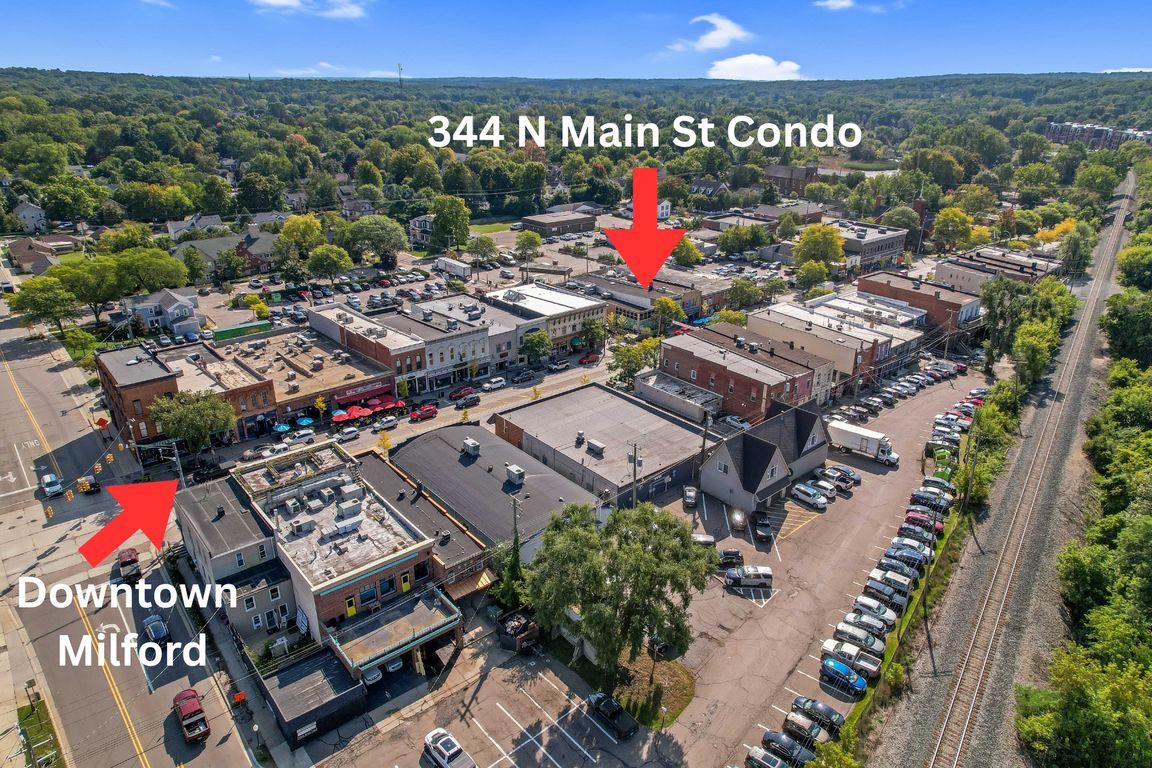
Accepting backups
$499,900
2beds
1,516sqft
344 Main St UNIT 400, Milford, MI 48381
2beds
1,516sqft
Condominium
Built in 2024
Assigned 2 spaces, alley access, parking lot, no garage
$330 price/sqft
$150 monthly HOA fee
What's special
Grand islandPrivate basement storage roomImmense natural lightingCrown mouldingSpacious bedroom suitePrimary suiteWalk-in closet
Your dream to live downtown is finally here! The original historic charm has been carefully curated into this stunning condo overlooking Main St of Downtown Milford. Thinking of beginning your short-term rental investing? This would be the PERFECT spot for an AirBNB! You'd be footsteps to some amazing festivals, including Milford ...
- 78 days
- on Zillow |
- 418 |
- 10 |
Source: Realcomp II,MLS#: 20251003329
Travel times
Kitchen
Living Room
Primary Bedroom
Zillow last checked: 7 hours ago
Listing updated: August 11, 2025 at 03:47am
Listed by:
Todd Fedie 517-304-3706,
KW Realty Livingston 810-227-5500
Source: Realcomp II,MLS#: 20251003329
Facts & features
Interior
Bedrooms & bathrooms
- Bedrooms: 2
- Bathrooms: 3
- Full bathrooms: 2
- 1/2 bathrooms: 1
Primary bedroom
- Level: Second
- Dimensions: 14 X 12
Bedroom
- Level: Second
- Dimensions: 14 X 12
Primary bathroom
- Level: Second
- Dimensions: 6 X 11
Other
- Level: Second
- Dimensions: 6 X 9
Other
- Level: Second
- Dimensions: 3 X 7
Dining room
- Level: Second
- Dimensions: 7 X 13
Kitchen
- Level: Entry
- Dimensions: 11 X 18
Laundry
- Level: Second
- Dimensions: 7 X 7
Heating
- Forced Air, Natural Gas
Cooling
- Central Air, ENERGYSTAR Qualified Ceiling Fans
Appliances
- Included: Energy Star Qualified Dryer, Energy Star Qualified Dishwasher, Energy Star Qualified Freezer, Energy Star Qualified Refrigerator, Energy Star Qualified Washer, Stainless Steel Appliances
- Laundry: In Unit
Features
- Basement: Common,Unfinished
- Has fireplace: No
Interior area
- Total interior livable area: 1,516 sqft
- Finished area above ground: 1,516
Property
Parking
- Parking features: Assigned 2 Spaces, Alley Access, Parking Lot, No Garage
Features
- Levels: One
- Stories: 1
- Entry location: GroundLevelwSteps
- Exterior features: Grounds Maintenance, Lighting, Private Entrance
- Pool features: None
Lot
- Features: Sprinklers
Details
- Parcel number: 1611151021
- Special conditions: Short Sale No,Standard
Construction
Type & style
- Home type: Condo
- Architectural style: Contemporary,Ranch
- Property subtype: Condominium
Materials
- Brick, Stone
- Foundation: Basement, Poured
- Roof: Rubber
Condition
- Platted Sub
- New construction: No
- Year built: 2024
- Major remodel year: 2025
Utilities & green energy
- Sewer: Public Sewer, Sewer At Street
- Water: Public
- Utilities for property: Cable Available
Community & HOA
Community
- Features: Sidewalks
- Security: Smoke Detectors
HOA
- Has HOA: Yes
- HOA fee: $150 monthly
Location
- Region: Milford
Financial & listing details
- Price per square foot: $330/sqft
- Tax assessed value: $250,000
- Annual tax amount: $10,600
- Date on market: 6/4/2025
- Listing agreement: Exclusive Agency
- Listing terms: Cash,Conventional,Va Loan