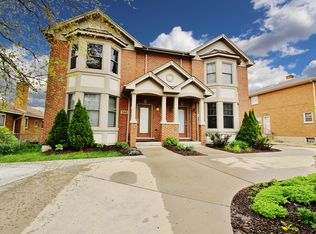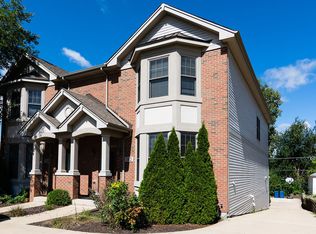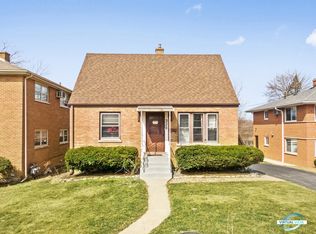Lovely brick duplex. Extremely well built in 2006. 2800 square feet on 3 levels. Walk 2 blocks to train and a few blocks to Hummer park. Open, spacious floor plan. Hardwood flooring, crown molding, soaring ceilings, and skylight. Cook's kitchen with island, stainless steel appliances, 42 inch cabinetry, and granite counters. Family room with gas fireplace and sliding door to deck. Huge master suite with large walk in closet, sitting area, and master bath with jacuzzi tub, separate shower, and double sinks. Fully finished lover level offers 2nd kitchen, full bath, 4th bedroom, private entrance. Perfect for in-laws or a teen suite! 2 sets of laundry in this home- lower level and 2nd floor (owners are leaving 1 washer and dryer). No association fees. Owners have loved the convenience of this location and home.
This property is off market, which means it's not currently listed for sale or rent on Zillow. This may be different from what's available on other websites or public sources.



