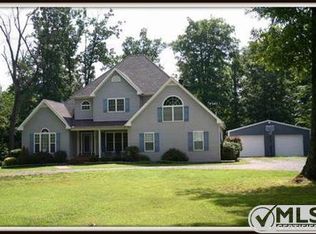Custom built and lovingly maintained one owner home. The home was constructed with many high end finishes as this was our personal residence. All products selected for the home were chosen with quality, beauty, and long term durability in mind. Recent capital improvements include central units, wide gutters with gutter guards for both the house and the detached garage, a water heater for bonus/in-law/teen quarters, an extended warranty purchased for the Marathon water heater that services the central part of the home, new paint, carpeting, and flooring in several rooms. New sinks, faucets, shower heads, and lighting fixtures added for a newer modern/contemporary feel. Additionally, the main kitchen was recently refreshed with more modern finishes including new appliances. This house features a welcoming foyer with 2 story views. The formal living room has hardwood flooring and a Brazilian Cherry trim border. The spacious Master Suite easily accommodates king sized furniture. The master wing also includes his and her separate walk in closets; the master bath features his and her separate bath vanities, a whirlpool jetted tub, and an over-sized walk in shower. The formal staircase leads to bedrooms 2 and 3 (currently being used as a home office for teleworking and a homeschooling classroom), large closets for storage, a 2nd recently renovated full bath, and an overlook of the formal dining room/foyer. A walk in attic is located at the end of the upstairs walkway and provides great storage. The formal dining room hosts a gas/propane fireplace. The dining room leads out onto the 16X16 deck or flows into the main kitchen area. This spacious kitchen features custom built cabinetry with natural maple finish and a bar with barstools for family to gather while meals are prepared and memories are made. The natural flow of the home connects the downstairs office to the kitchen and to the strategically placed utility room and utility closet. This maximizes space to allow for the second full kitchen and dining area. This provides additional space and excellent cooking areas for holidays/family gatherings. In this area you will also see the 3rd renovated bathroom, den/living room area and a separate staircase leading up to the bonus room/bedroom 4. Bonus room has 2 large closets for clothing, 1 end to end storage closet and a large space for king size bedroom furniture. This area has many potential uses and would make an excellent teen suite or in-law quarters. This spacious home proves to be diverse and flexible with well proportioned room space to accommodate your family's ever changing needs. The outside deck and patio offer excellent leisure opportunities to relax and unwind from a chaotic and demanding world. The garage offers protection from weather for your vehicles, toys, and equipment as well as a workshop area and has oversized doors for SUV vehicles. This turn-key ready house sits on 5.07 acres with very mature trees which offer beauty in the changing seasons and shade to soften the summer heat. With the house located approximately halfway back on the lot, you are able to experience more privacy and still enjoy a large front and back yard in a park like setting. Children and pets will have lots of fun outside with plenty of room to run and play. A small creek is located at the bottom of the land that offers wonderful exploration opportunities for you and your family. The back yard is a grand place for solitude or group gatherings with activity opportunities such as camping, camp fires, barbecues, cook outs, ball games, etc. This is a great home in an excellent location with much to offer. Come and see what possibilities await. Possible consideration of the additional sale of most furnishings. Schedule your showing appointment with either: Kerry at 1-615-633-8437 or Susan at 1-615-388-7145 Zestimate data and price value is incorrect, wrong parcel of land attached and incorrect comparision homes used.
This property is off market, which means it's not currently listed for sale or rent on Zillow. This may be different from what's available on other websites or public sources.
