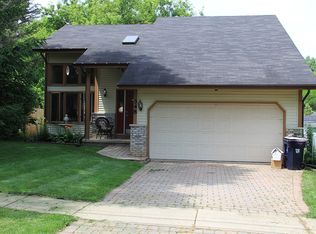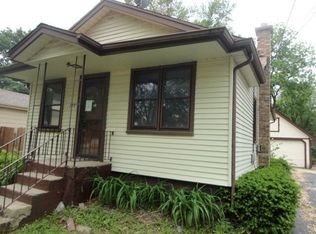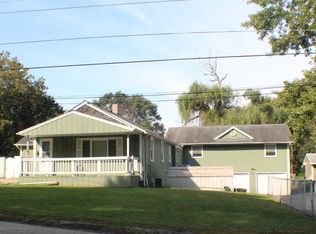Closed
$247,000
344 Sexauer Ave, Elgin, IL 60123
2beds
1,358sqft
Single Family Residence
Built in 1950
6,534 Square Feet Lot
$282,600 Zestimate®
$182/sqft
$2,307 Estimated rent
Home value
$282,600
$268,000 - $297,000
$2,307/mo
Zestimate® history
Loading...
Owner options
Explore your selling options
What's special
Come see this charming home! Upon entering the property you will be captivated by the wood beams on the ceiling and hardwood floors in the sitting room to the right and in the living room to the left. The stone fireplace is perfect for getting cozy after a long day. There is table space in the open kitchen (painted 2022), and a full bath (painted 2022) located on the main floor. Off from the kitchen you will find two bedrooms with hardwood floors. The full basement has a spacious recreation room, office, laundry, and a full bath. Outside you will find a brick patio and backyard to enjoy your summer nights, as well as a detached one car garage. Roof, siding, gutters, windows, and mechanicals were recent updates from 2021. Low taxes! Look no further, this home is it!
Zillow last checked: 8 hours ago
Listing updated: August 22, 2023 at 02:34pm
Listing courtesy of:
Mayra Perez 630-608-4777,
Whyrent Real Estate Company
Bought with:
Lucy Chavez
RE/MAX Showcase
Source: MRED as distributed by MLS GRID,MLS#: 11821773
Facts & features
Interior
Bedrooms & bathrooms
- Bedrooms: 2
- Bathrooms: 2
- Full bathrooms: 2
Primary bedroom
- Features: Flooring (Hardwood), Window Treatments (Blinds)
- Level: Main
- Area: 90 Square Feet
- Dimensions: 10X9
Bedroom 2
- Features: Flooring (Hardwood), Window Treatments (Blinds)
- Level: Main
- Area: 72 Square Feet
- Dimensions: 9X8
Kitchen
- Features: Flooring (Vinyl), Window Treatments (Blinds)
- Level: Main
- Area: 165 Square Feet
- Dimensions: 15X11
Laundry
- Features: Flooring (Other), Window Treatments (Garden Window(s))
- Level: Basement
- Area: 180 Square Feet
- Dimensions: 18X10
Living room
- Features: Flooring (Hardwood), Window Treatments (Blinds)
- Level: Main
- Area: 154 Square Feet
- Dimensions: 14X11
Office
- Features: Flooring (Ceramic Tile), Window Treatments (Garden Window(s))
- Level: Basement
- Area: 108 Square Feet
- Dimensions: 12X9
Recreation room
- Features: Flooring (Ceramic Tile), Window Treatments (Garden Window(s))
- Level: Basement
- Area: 285 Square Feet
- Dimensions: 19X15
Sitting room
- Features: Flooring (Hardwood), Window Treatments (Blinds)
- Level: Main
- Area: 80 Square Feet
- Dimensions: 10X8
Heating
- Natural Gas, Forced Air
Cooling
- Central Air
Appliances
- Laundry: Gas Dryer Hookup, In Unit
Features
- Beamed Ceilings
- Flooring: Hardwood
- Basement: Partially Finished,Full
- Number of fireplaces: 1
- Fireplace features: Gas Log, Gas Starter, Living Room
Interior area
- Total structure area: 0
- Total interior livable area: 1,358 sqft
Property
Parking
- Total spaces: 1
- Parking features: Asphalt, On Site, Garage Owned, Detached, Garage
- Garage spaces: 1
Accessibility
- Accessibility features: No Disability Access
Features
- Stories: 1
- Patio & porch: Patio
Lot
- Size: 6,534 sqft
- Dimensions: 50 X 132
Details
- Parcel number: 0615126029
- Special conditions: None
Construction
Type & style
- Home type: SingleFamily
- Architectural style: Ranch
- Property subtype: Single Family Residence
Materials
- Vinyl Siding
- Roof: Asphalt
Condition
- New construction: No
- Year built: 1950
Utilities & green energy
- Sewer: Public Sewer
- Water: Public
Community & neighborhood
Community
- Community features: Sidewalks, Street Lights
Location
- Region: Elgin
Other
Other facts
- Listing terms: FHA
- Ownership: Fee Simple
Price history
| Date | Event | Price |
|---|---|---|
| 11/13/2023 | Sold | $247,000$182/sqft |
Source: Public Record | ||
| 8/22/2023 | Sold | $247,000+3%$182/sqft |
Source: | ||
| 7/15/2023 | Contingent | $239,900$177/sqft |
Source: | ||
| 7/13/2023 | Listed for sale | $239,900$177/sqft |
Source: | ||
| 7/4/2023 | Contingent | $239,900$177/sqft |
Source: | ||
Public tax history
| Year | Property taxes | Tax assessment |
|---|---|---|
| 2024 | $4,330 +5.6% | $62,107 +10.7% |
| 2023 | $4,101 +4.7% | $56,109 +9.7% |
| 2022 | $3,916 +4.9% | $51,162 +7% |
Find assessor info on the county website
Neighborhood: 60123
Nearby schools
GreatSchools rating
- 3/10Creekside Elementary SchoolGrades: PK-6Distance: 0.6 mi
- 2/10Kimball Middle SchoolGrades: 7-8Distance: 0.3 mi
- 2/10Larkin High SchoolGrades: 9-12Distance: 0.8 mi
Schools provided by the listing agent
- District: 46
Source: MRED as distributed by MLS GRID. This data may not be complete. We recommend contacting the local school district to confirm school assignments for this home.

Get pre-qualified for a loan
At Zillow Home Loans, we can pre-qualify you in as little as 5 minutes with no impact to your credit score.An equal housing lender. NMLS #10287.
Sell for more on Zillow
Get a free Zillow Showcase℠ listing and you could sell for .
$282,600
2% more+ $5,652
With Zillow Showcase(estimated)
$288,252

