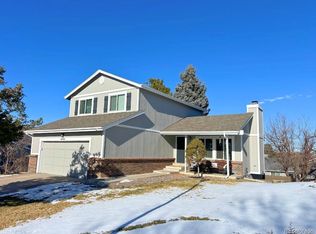Wow! What a perfect house! Largest model in the neighborhood with living room, family room and bonus rec room. Wonderful for entertaining. Vaulted ceiling in living room. Great natural light throughout. Laundry room right next to family room on the main level. Gas fireplace in family room. Great location! Only 2 blocks from Blue Ribbon Northridge Elementary School! Walk to Northridge Rec Center. Mature landscaping. Spacious two-tier back yard with flagstone patio - enter through sliding glass doors in kitchen and family room. Fruitful garden beds - compost bin included! Many recent updates - new roof, new carpet throughout, new tile in dining and kitchen, new stove/oven/range, new interior paint and removal of popcorn ceiling in dining room, new light fixtures and newer windows. Awesome storage throughout home with additional storage room in basement. Finished basement with built-in book shelves and office/den area. Could be converted to 4th bedroom. This home truly has it all!
This property is off market, which means it's not currently listed for sale or rent on Zillow. This may be different from what's available on other websites or public sources.

