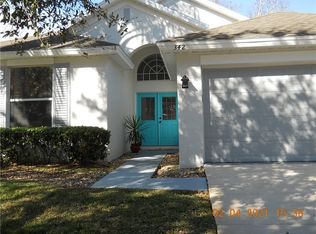This home boasts many updates and upgrades over the past few years. The architectural shingle roof was installed in 2013. The range with double ovens, microwave, and dishwasher in 2013. Hot water heater 2015. 3 ton, 17 SEER Trane high-efficiency AC system with variable speed compressor and air handler, combined with Roof Deck Foam insulation for a cool attic system was installed in 2016, greatly improving the cooling and insulation efficiency of this house. Laminate flooring throughout except for wet areas, 2017. The fence was site built with 1x6 pickets and 10-foot posts producing a level topline and includes 2 gates. Much more! This 3 bedroom home comes with a generous great room and an oversized screened patio, both great for entertaining. The master closet has been upgraded with an organizer system and the master bathroom features double vanities, a garden tub, separate shower stall, and a private commode. The 2 car garage is extra deep with room for a workshop. Make an appointment today to see this gem and make it your new home.
This property is off market, which means it's not currently listed for sale or rent on Zillow. This may be different from what's available on other websites or public sources.
