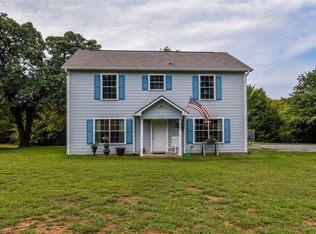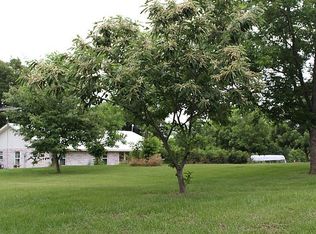Sold
Price Unknown
344 Trail Rd, Denison, TX 75021
2beds
1,587sqft
Apartment, Single Family Residence
Built in 1981
6.7 Acres Lot
$280,700 Zestimate®
$--/sqft
$1,763 Estimated rent
Home value
$280,700
$244,000 - $323,000
$1,763/mo
Zestimate® history
Loading...
Owner options
Explore your selling options
What's special
Welcome to 344 Trail Road – a rare opportunity to own a charming, well-loved home nestled on 6.7 peaceful, treed acres just 5 miles east of Denison. Tucked away from the hustle and bustle, this 2-bedroom, 2-bathroom pier-and-beam home is ready for your personal touch and vision.
Built in the mid-1980s, the home offers spacious living with a large primary suite featuring a marble tub, bidet, his-and-hers vanities, walk-in closets, and a screened-in porch right off the bedroom. Recent updates include a new HVAC system installed in 2022 and a brand-new roof as of July 2024. A cozy wood-burning stove adds warmth and character.
You'll love the expansive kitchen with a built-in oven, stovetop, dishwasher, and plenty of custom cabinets. The home also features a storm cellar with indoor access, a laundry area, and several versatile outbuildings including:
A separate garage workshop and cook shack with built-in smoker.
Two additional storage sheds
The property boasts over 30 pecan trees—some grafted paper shell, others native—and a scenic pond at the far end that has never gone dry. It’s ideal for anyone who values privacy, nature, and a place to create a peaceful retreat. The home is currently on the Starr water system but also has a well that was used for irrigation, with a working pump at the time of disconnection (well pump needs work in order to use).
This property offers so much potential—whether you're looking for a weekend escape, a place to renovate and make your own, or land to enjoy for years to come. Come explore the possibilities!
Zillow last checked: 8 hours ago
Listing updated: August 28, 2025 at 11:40am
Listed by:
Lainie Ramsey 0488429 903-786-6063,
HBL, Realtors 903-786-6063
Bought with:
Stephen Hampton
HomeSource Realty
Source: NTREIS,MLS#: 20965420
Facts & features
Interior
Bedrooms & bathrooms
- Bedrooms: 2
- Bathrooms: 2
- Full bathrooms: 2
Primary bedroom
- Features: Ceiling Fan(s), En Suite Bathroom, Garden Tub/Roman Tub, Separate Shower
- Level: First
- Dimensions: 1 x 1
Bedroom
- Features: Ceiling Fan(s)
- Level: First
- Dimensions: 1 x 1
Laundry
- Features: Built-in Features
- Level: First
- Dimensions: 1 x 1
Living room
- Features: Ceiling Fan(s), Fireplace
- Level: First
- Dimensions: 1 x 1
Heating
- Central, Electric
Cooling
- Central Air, Ceiling Fan(s), Electric
Appliances
- Included: Dryer, Dishwasher, Electric Cooktop, Microwave, Vented Exhaust Fan, Washer
Features
- Eat-in Kitchen, Kitchen Island, Natural Woodwork
- Flooring: Laminate, Linoleum
- Windows: Window Coverings
- Has basement: No
- Number of fireplaces: 1
- Fireplace features: Wood Burning
Interior area
- Total interior livable area: 1,587 sqft
Property
Parking
- Total spaces: 3
- Parking features: Additional Parking, Covered, Carport, Detached Carport, Garage, RV Carport, RV Access/Parking
- Garage spaces: 1
- Carport spaces: 2
- Covered spaces: 3
Features
- Levels: One
- Stories: 1
- Patio & porch: Covered
- Pool features: None
Lot
- Size: 6.70 Acres
- Features: Acreage, Back Yard, Interior Lot, Lawn, Many Trees, Sloped
Details
- Parcel number: 116745
Construction
Type & style
- Home type: SingleFamily
- Architectural style: Studio,Detached
- Property subtype: Apartment, Single Family Residence
Materials
- Vinyl Siding
- Foundation: Pillar/Post/Pier
- Roof: Composition
Condition
- Year built: 1981
Utilities & green energy
- Sewer: Septic Tank
- Water: Community/Coop
- Utilities for property: Septic Available, Water Available
Community & neighborhood
Security
- Security features: Smoke Detector(s)
Location
- Region: Denison
- Subdivision: G-1080 Shannon
Other
Other facts
- Listing terms: Cash,Conventional
Price history
| Date | Event | Price |
|---|---|---|
| 8/1/2025 | Sold | -- |
Source: NTREIS #20965420 Report a problem | ||
| 7/8/2025 | Pending sale | $300,000$189/sqft |
Source: NTREIS #20965420 Report a problem | ||
| 7/1/2025 | Contingent | $300,000$189/sqft |
Source: NTREIS #20965420 Report a problem | ||
| 6/10/2025 | Listed for sale | $300,000$189/sqft |
Source: NTREIS #20965420 Report a problem | ||
Public tax history
| Year | Property taxes | Tax assessment |
|---|---|---|
| 2025 | -- | $287,318 +10% |
| 2024 | $504 +0.2% | $261,198 +10% |
| 2023 | $503 -28.7% | $237,453 +10% |
Find assessor info on the county website
Neighborhood: 75021
Nearby schools
GreatSchools rating
- 4/10Lamar Elementary SchoolGrades: PK-4Distance: 3.6 mi
- 4/10Henry Scott MiddleGrades: 7-8Distance: 3.8 mi
- 5/10Denison High SchoolGrades: 9-12Distance: 7 mi
Schools provided by the listing agent
- Elementary: Lamar
- Middle: Henry Scott
- High: Denison
- District: Denison ISD
Source: NTREIS. This data may not be complete. We recommend contacting the local school district to confirm school assignments for this home.
Sell with ease on Zillow
Get a Zillow Showcase℠ listing at no additional cost and you could sell for —faster.
$280,700
2% more+$5,614
With Zillow Showcase(estimated)$286,314

