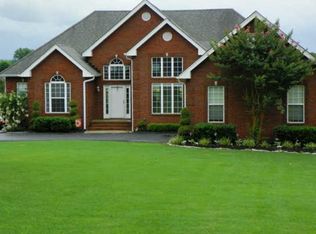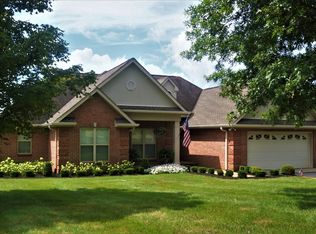Closed
$481,000
344 Trice Rd, Lebanon, TN 37087
3beds
2,141sqft
Single Family Residence, Residential
Built in 2000
0.77 Acres Lot
$522,000 Zestimate®
$225/sqft
$2,510 Estimated rent
Home value
$522,000
$496,000 - $548,000
$2,510/mo
Zestimate® history
Loading...
Owner options
Explore your selling options
What's special
This one checks all the boxes!! This custom built, all brick, ALL ONE LEVEL home has been meticulously maintained. Sitting on just under an acre lot, it provides the privacy of country living while being minutes to shopping, restaurants and interstate for commuters. A flowing open floorplan offers 3 bedrooms and 2 full baths, spacious living room spanning into the large kitchen. New black stainless appliance package conveys, along with brand new washer and dryer in laundry room. Enjoy peaceful mornings and nights on the gorgeous covered back deck. The massive oversized two car garage has plenty of room to add large tools, storm shelter, or ATV. Roof 3yrs, HVAC under 5, Water heater under 3, Spring well water system NEW. Even the Garage door openers have recently been replaced! This home is move in ready and priced to sell. Yes, the sellers have priced the home with equity on the table for the lucky next owner! Home Selling As-Is. Professional Photos coming soon.
Zillow last checked: 8 hours ago
Listing updated: February 29, 2024 at 02:59pm
Listing Provided by:
Cliff Spencer 615-482-1045,
eXp Realty
Bought with:
Amber Bringier, 292404
SimpliHOM
Source: RealTracs MLS as distributed by MLS GRID,MLS#: 2609892
Facts & features
Interior
Bedrooms & bathrooms
- Bedrooms: 3
- Bathrooms: 2
- Full bathrooms: 2
- Main level bedrooms: 3
Bedroom 1
- Features: Suite
- Level: Suite
- Area: 247 Square Feet
- Dimensions: 19x13
Bedroom 2
- Features: Extra Large Closet
- Level: Extra Large Closet
- Area: 132 Square Feet
- Dimensions: 12x11
Bedroom 3
- Features: Walk-In Closet(s)
- Level: Walk-In Closet(s)
- Area: 144 Square Feet
- Dimensions: 12x12
Dining room
- Features: Formal
- Level: Formal
- Area: 132 Square Feet
- Dimensions: 12x11
Kitchen
- Features: Pantry
- Level: Pantry
- Area: 132 Square Feet
- Dimensions: 12x11
Living room
- Area: 306 Square Feet
- Dimensions: 17x18
Heating
- Central, Electric
Cooling
- Central Air, Electric
Appliances
- Included: Dishwasher, Disposal, Dryer, Microwave, Refrigerator, Washer, Electric Oven, Electric Range
Features
- Ceiling Fan(s), Storage, Walk-In Closet(s)
- Flooring: Carpet, Wood, Tile
- Basement: Crawl Space
- Has fireplace: No
Interior area
- Total structure area: 2,141
- Total interior livable area: 2,141 sqft
- Finished area above ground: 2,141
Property
Parking
- Total spaces: 2
- Parking features: Garage Faces Side
- Garage spaces: 2
Features
- Levels: One
- Stories: 1
- Patio & porch: Deck, Covered
Lot
- Size: 0.77 Acres
- Dimensions: 100 x 335.5 IRR
- Features: Level, Private
Details
- Parcel number: 046D A 00400 000
- Special conditions: Standard
- Other equipment: Air Purifier
Construction
Type & style
- Home type: SingleFamily
- Property subtype: Single Family Residence, Residential
Materials
- Brick
- Roof: Shingle
Condition
- New construction: No
- Year built: 2000
Utilities & green energy
- Sewer: Septic Tank
- Water: Public
- Utilities for property: Electricity Available, Water Available
Community & neighborhood
Location
- Region: Lebanon
- Subdivision: Trice Ac Amended
Price history
| Date | Event | Price |
|---|---|---|
| 2/29/2024 | Sold | $481,000-3.6%$225/sqft |
Source: | ||
| 2/28/2024 | Pending sale | $499,000+81.5%$233/sqft |
Source: | ||
| 3/24/2021 | Listing removed | -- |
Source: Owner Report a problem | ||
| 3/13/2017 | Sold | $275,000-1.4%$128/sqft |
Source: Public Record Report a problem | ||
| 2/9/2017 | Price change | $279,000-1.8%$130/sqft |
Source: Owner Report a problem | ||
Public tax history
| Year | Property taxes | Tax assessment |
|---|---|---|
| 2024 | $1,488 | $77,975 |
| 2023 | $1,488 | $77,975 |
| 2022 | $1,488 | $77,975 |
Find assessor info on the county website
Neighborhood: 37087
Nearby schools
GreatSchools rating
- 6/10Carroll Oakland Elementary SchoolGrades: PK-8Distance: 3.2 mi
- 7/10Lebanon High SchoolGrades: 9-12Distance: 3.8 mi
Schools provided by the listing agent
- Elementary: Carroll Oakland Elementary
- Middle: Carroll Oakland Elementary
- High: Lebanon High School
Source: RealTracs MLS as distributed by MLS GRID. This data may not be complete. We recommend contacting the local school district to confirm school assignments for this home.
Get a cash offer in 3 minutes
Find out how much your home could sell for in as little as 3 minutes with a no-obligation cash offer.
Estimated market value$522,000
Get a cash offer in 3 minutes
Find out how much your home could sell for in as little as 3 minutes with a no-obligation cash offer.
Estimated market value
$522,000

