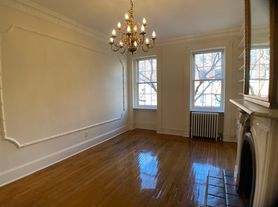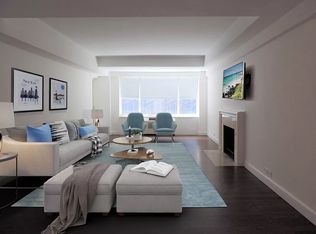Four-story Greek Revival townhouse in West Chelsea, designed by Annabelle Selldorf for the late Barbara Gladstone. Every detail has been carefully considered and executed.
Parlor Level: 11-foot ceilings, historic front windows, floor-to-ceiling glass at the rear with balcony, fireplace, and gallery-like interiors. Finishes include white oak floors, gallery lighting, and blackened steel details.
Primary Suite (Second Floor): Full-floor suite with floor-to-ceiling casement windows, private balcony overlooking the garden, fireplace, blackout shades, and private office. En-suite bath clad in Bardiglio Nuvolato stone with radiant heated floors, sculptural soaking tub, & steam shower.
Top Floor: Flooded with natural light. Powder room and guest suite with en-suite bath featuring Duravit and Dornbracht fixtures, Kalista soaking tub, and stone finishes.
Garden Level: Chef's kitchen with Carrara marble counters, 48" Viking range, dual Miele ovens, Sub-Zero refrigerator and freezer, and butler's pantry with sink and ice maker. French doors open to landscaped garden by Piet Oudolf.
Additional Features:
Dramatic skylit sculptural staircase connecting all levels
Elevator with access to all floors
Two fireplaces
Finished basement with storage
Restored brick facade (2013) with bluestone pavers and snow-melt system
Application Fees:
$20 Credit Check per applicant
First Month Rent
Security Deposit (equal to one month rent)
House for rent
$45,000/mo
344 W 22nd St, New York, NY 10011
5beds
4,395sqft
Price may not include required fees and charges.
Single family residence
Available now
-- Pets
Central air
In unit laundry
-- Parking
Fireplace
What's special
Two fireplacesRestored brick facadeHistoric front windowsBlackened steel detailsBardiglio nuvolato stoneNatural lightBlackout shades
- 29 days
- on Zillow |
- -- |
- -- |
Travel times
Looking to buy when your lease ends?
Consider a first-time homebuyer savings account designed to grow your down payment with up to a 6% match & 3.83% APY.
Facts & features
Interior
Bedrooms & bathrooms
- Bedrooms: 5
- Bathrooms: 5
- Full bathrooms: 3
- 1/2 bathrooms: 2
Heating
- Fireplace
Cooling
- Central Air
Appliances
- Included: Dishwasher, Dryer, Washer
- Laundry: In Unit
Features
- Flooring: Hardwood
- Has fireplace: Yes
Interior area
- Total interior livable area: 4,395 sqft
Property
Parking
- Details: Contact manager
Features
- Exterior features: Balcony, Broker Exclusive, Garden, Nyc Evacuation 4, Terrace
Details
- Parcel number: 007450061
Construction
Type & style
- Home type: SingleFamily
- Property subtype: Single Family Residence
Community & HOA
Location
- Region: New York
Financial & listing details
- Lease term: Contact For Details
Price history
| Date | Event | Price |
|---|---|---|
| 9/10/2025 | Sold | $13,100,000+9.2%$2,981/sqft |
Source: Public Record | ||
| 9/5/2025 | Listed for rent | $45,000$10/sqft |
Source: Zillow Rentals | ||
| 6/19/2025 | Contingent | $11,995,000$2,729/sqft |
Source: StreetEasy #S1752912 | ||
| 6/6/2025 | Listed for sale | $11,995,000+90.4%$2,729/sqft |
Source: StreetEasy #S1752912 | ||
| 4/11/2011 | Sold | $6,300,000+5.1%$1,433/sqft |
Source: Public Record | ||

