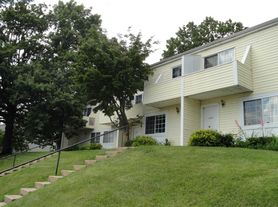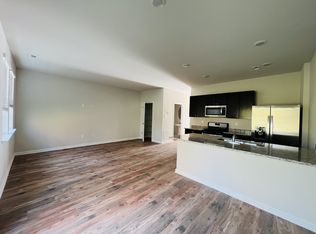Beautiful 3 Bedroom, 1 Bath Cape Cod Home located in Central York School District. Freshly Painted and with some upgrades! Kitchen with appliances provided. Wood Floors in L/R-D/R, 1 Bedroom on 1st floor level, 2 Bedrooms with Carpet on 2nd Floor level. Nice Size Bedrooms. Bathroom has tub and shower. Full Cement Basement, Lots of Storage. Off Street Parking. Central Air
** Tenant pays all utilities
* Sorry No Pets / Non-Smoking Prop.
* Renters insurance required.
* No Sec. 8
APPLICATION PROCESS
1) $50 application fee per adult
2) Credit & Complete Background report
3) Total verifiable NET income must be 3 to 4 times the rent amount
4) Security Deposit required on all rentals
If you are interested in scheduling a showing, please submit an application for approval and you will be contacted.
House for rent
$1,795/mo
344 Woodland View Dr, York, PA 17406
3beds
--sqft
Price may not include required fees and charges.
Single family residence
Available Wed Dec 10 2025
No pets
Central air
What's special
Nice size bedroomsFull cement basementOff street parkingLots of storageCentral air
- 64 days |
- -- |
- -- |
Zillow last checked: 8 hours ago
Listing updated: December 04, 2025 at 09:47pm
Travel times
Looking to buy when your lease ends?
Consider a first-time homebuyer savings account designed to grow your down payment with up to a 6% match & a competitive APY.
Facts & features
Interior
Bedrooms & bathrooms
- Bedrooms: 3
- Bathrooms: 1
- Full bathrooms: 1
Cooling
- Central Air
Appliances
- Included: Dishwasher, Refrigerator
Property
Parking
- Details: Contact manager
Features
- Exterior features: Central York School District, No Utilities included in rent, STAINLESS STEEL APPLIANCES
Details
- Parcel number: 360000401910000000
Construction
Type & style
- Home type: SingleFamily
- Property subtype: Single Family Residence
Community & HOA
Location
- Region: York
Financial & listing details
- Lease term: Contact For Details
Price history
| Date | Event | Price |
|---|---|---|
| 10/6/2025 | Listed for rent | $1,795+5.9% |
Source: Zillow Rentals | ||
| 6/6/2023 | Listing removed | -- |
Source: Zillow Rentals | ||
| 4/15/2023 | Listed for rent | $1,695 |
Source: Zillow Rentals | ||
| 3/16/2023 | Sold | $195,000-7.1% |
Source: | ||
| 3/2/2023 | Pending sale | $209,900 |
Source: | ||

