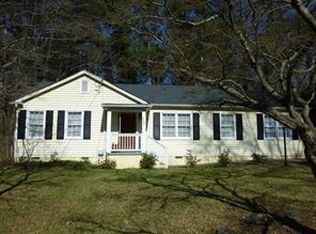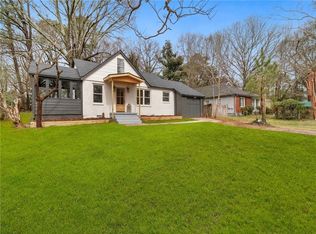Large, updated & expanded brick ranch on oversized lot in a convenient Decatur location! Hardwood floors thruout, large family room w/custom built-ins, sep dining room & well-appointed kitchen, w/oak cabinets open to mudroom & full sized laundry. Spacious master w/walk-in custom closet & access to rear deck. Finished upstairs level w/cedar closet is perfect for home office, playroom, 4th BR, or media room! Huge deck overlooks enormous flat back yard w/storage shed. All appliances & W/D included. Convenient to I-285/I-20, downtown Decatur, Avondale & Memorial corridor.
This property is off market, which means it's not currently listed for sale or rent on Zillow. This may be different from what's available on other websites or public sources.

