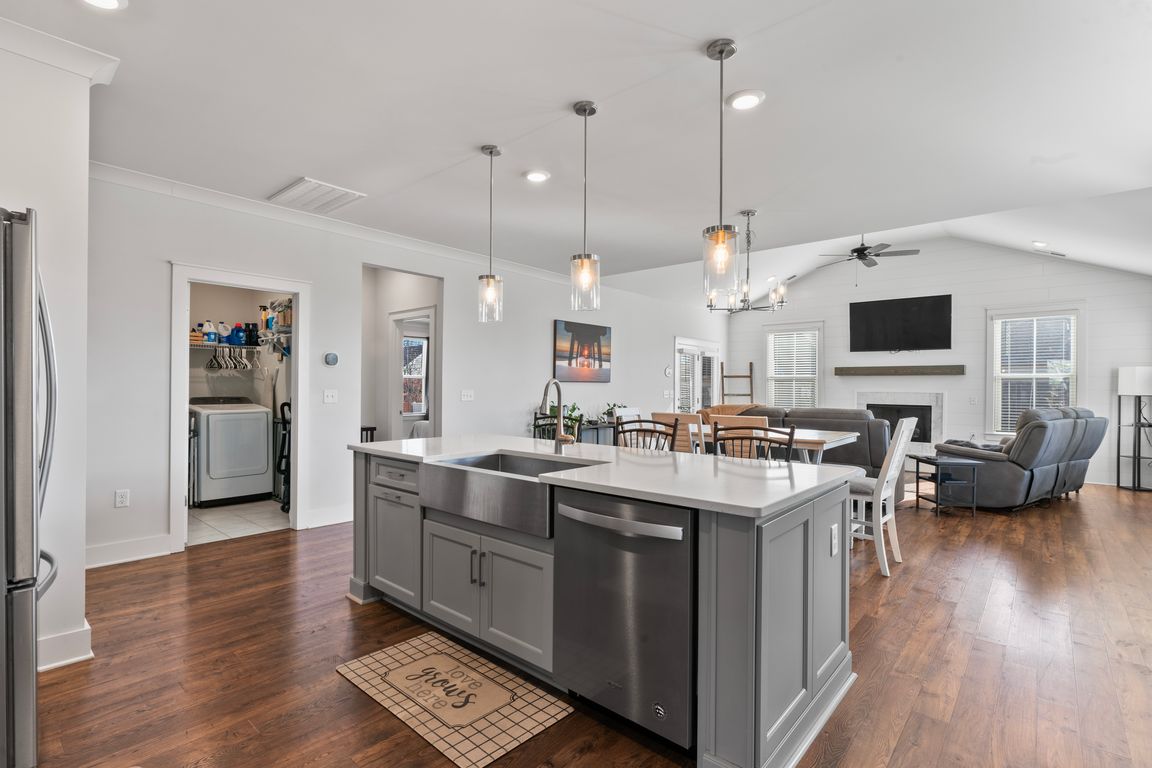
Under contract - not showingPrice cut: $1K (7/9)
$673,900
5beds
3,290sqft
3440 Chinoe Dr, Murfreesboro, TN 37129
5beds
3,290sqft
Single family residence, residential
Built in 2019
0.28 Acres
3 Garage spaces
$205 price/sqft
$27 monthly HOA fee
What's special
Walk-out balconyStainless steel appliancesOpen-concept layoutQuiet cul-de-sacGourmet kitchenAbundant natural lightWalk-in laundry room
Stunning like-new home on a quiet cul-de-sac in the highly desirable Primm Springs neighborhood. This 5 bed, 3.5 bath home offers over 3,200 sq ft of upgraded living space and includes a rare assumable loan at approx. $443,000 with a 3.75% interest rate. The main floor features a spacious primary suite, ...
- 99 days
- on Zillow |
- 361 |
- 16 |
Source: RealTracs MLS as distributed by MLS GRID,MLS#: 2889412
Travel times
Kitchen
Living Room
Primary Bedroom
Zillow last checked: 7 hours ago
Listing updated: August 21, 2025 at 02:13pm
Listing Provided by:
Sally Locke 615-336-0505,
Century 21 Wright Realty 615-895-9710,
Shawn Wright 615-838-0653,
Century 21 Wright Realty
Source: RealTracs MLS as distributed by MLS GRID,MLS#: 2889412
Facts & features
Interior
Bedrooms & bathrooms
- Bedrooms: 5
- Bathrooms: 4
- Full bathrooms: 3
- 1/2 bathrooms: 1
- Main level bedrooms: 1
Bedroom 1
- Features: Suite
- Level: Suite
- Area: 266 Square Feet
- Dimensions: 14x19
Bedroom 2
- Features: Extra Large Closet
- Level: Extra Large Closet
- Area: 180 Square Feet
- Dimensions: 15x12
Bedroom 3
- Features: Walk-In Closet(s)
- Level: Walk-In Closet(s)
- Area: 180 Square Feet
- Dimensions: 15x12
Bedroom 4
- Features: Walk-In Closet(s)
- Level: Walk-In Closet(s)
- Area: 180 Square Feet
- Dimensions: 12x15
Primary bathroom
- Features: Double Vanity
- Level: Double Vanity
Den
- Features: Separate
- Level: Separate
- Area: 180 Square Feet
- Dimensions: 15x12
Dining room
- Features: Combination
- Level: Combination
- Area: 220 Square Feet
- Dimensions: 20x11
Kitchen
- Features: Eat-in Kitchen
- Level: Eat-in Kitchen
- Area: 165 Square Feet
- Dimensions: 15x11
Living room
- Features: Combination
- Level: Combination
- Area: 300 Square Feet
- Dimensions: 20x15
Other
- Features: Bedroom 5
- Level: Bedroom 5
- Area: 154 Square Feet
- Dimensions: 11x14
Recreation room
- Features: Second Floor
- Level: Second Floor
- Area: 240 Square Feet
- Dimensions: 20x12
Heating
- Central, Natural Gas
Cooling
- Central Air
Appliances
- Included: Built-In Gas Oven, Gas Range, Cooktop, Dishwasher, Disposal, Microwave, Stainless Steel Appliance(s)
Features
- Extra Closets, High Ceilings, Open Floorplan, Pantry, Smart Thermostat, Walk-In Closet(s), High Speed Internet
- Flooring: Carpet, Tile, Vinyl
- Basement: None
- Number of fireplaces: 1
- Fireplace features: Family Room, Gas
Interior area
- Total structure area: 3,290
- Total interior livable area: 3,290 sqft
- Finished area above ground: 3,290
Property
Parking
- Total spaces: 3
- Parking features: Garage Faces Side
- Garage spaces: 3
Features
- Levels: Two
- Stories: 2
- Patio & porch: Porch, Patio, Screened
- Exterior features: Smart Lock(s)
Lot
- Size: 0.28 Acres
- Features: Cul-De-Sac
- Topography: Cul-De-Sac
Details
- Parcel number: 058P I 02000 R0116363
- Special conditions: Standard
Construction
Type & style
- Home type: SingleFamily
- Property subtype: Single Family Residence, Residential
Materials
- Roof: Shingle
Condition
- New construction: No
- Year built: 2019
Utilities & green energy
- Sewer: Public Sewer
- Water: Public
- Utilities for property: Natural Gas Available, Water Available, Underground Utilities
Community & HOA
Community
- Subdivision: Estates Of Primm Springs Sec 3 Ph 4
HOA
- Has HOA: Yes
- Amenities included: Playground, Sidewalks, Underground Utilities
- Services included: Maintenance Grounds
- HOA fee: $27 monthly
Location
- Region: Murfreesboro
Financial & listing details
- Price per square foot: $205/sqft
- Tax assessed value: $70,000
- Annual tax amount: $3,974
- Date on market: 5/21/2025