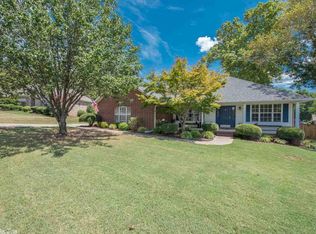Look no further! I have the perfect home for you! Located in the desirable Cutter Ridge Subdivision, this 3 bedroom, 2.5 bath home has so much to offer. This home has been loved and cared for and features you will to love, too, include the open concept, the split floor plan, the backyard and deck, easy access to the walking trail, the new roof and the built-ins. Schedule your showing today, this might be the one! Agents, see remarks.
This property is off market, which means it's not currently listed for sale or rent on Zillow. This may be different from what's available on other websites or public sources.


