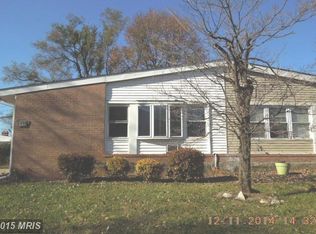Sold for $348,000
$348,000
3440 Gaither Rd, Baltimore, MD 21244
3beds
1,900sqft
Single Family Residence
Built in 1960
5,500 Square Feet Lot
$350,200 Zestimate®
$183/sqft
$2,439 Estimated rent
Home value
$350,200
$322,000 - $382,000
$2,439/mo
Zestimate® history
Loading...
Owner options
Explore your selling options
What's special
Welcome to this beautifully renovated brick semi-detached gem in Windsor Mill! Step inside and fall in love with this fully updated home (top to bottom renovations completed between 2018-2024) blending classic charm with modern style. Enjoy a bright, open main level featuring hardwood flooring, a bright kitchen with sleek stainless steel appliances, granite countertops, and white cabinetry. The main level also offers three bedrooms and a stylishly renovated bathroom. Fresh paint, new interior and exterior doors, and thoughtful finishes throughout make this home move-in ready. The partially finished lower level adds versatile living space— ideal for a rec room, home gym, office, or guest suite—while leaving plenty of room for storage or future finishing. The lower level also features a newly renovated full bath. Outside, enjoy the timeless appeal of a classic brick exterior and a spacious backyard perfect for gatherings, gardening, or relaxing evenings. The new roof (2024) and new central a/c (2018), will provide peace of mind. Conveniently located in close proximity to shopping, dining, and 695 - don't miss the opportunity to own this turnkey treasure!
Zillow last checked: 8 hours ago
Listing updated: October 05, 2025 at 04:40am
Listed by:
Elaine Bierly 410-262-2613,
Berkshire Hathaway HomeServices Homesale Realty
Bought with:
Caleb Prater
EQCO Real Estate Inc.
Source: Bright MLS,MLS#: MDBC2132596
Facts & features
Interior
Bedrooms & bathrooms
- Bedrooms: 3
- Bathrooms: 2
- Full bathrooms: 2
- Main level bathrooms: 1
- Main level bedrooms: 3
Primary bedroom
- Features: Built-in Features, Flooring - HardWood
- Level: Main
- Area: 154 Square Feet
- Dimensions: 14 x 11
Bedroom 2
- Features: Flooring - HardWood
- Level: Main
- Area: 140 Square Feet
- Dimensions: 10 x 14
Bedroom 3
- Features: Flooring - HardWood
- Level: Main
- Area: 90 Square Feet
- Dimensions: 9 x 10
Bathroom 1
- Features: Bathroom - Tub Shower, Skylight(s)
- Level: Main
Bathroom 2
- Features: Bathroom - Walk-In Shower
- Level: Lower
Dining room
- Features: Ceiling Fan(s), Flooring - HardWood, Cathedral/Vaulted Ceiling
- Level: Main
- Area: 130 Square Feet
- Dimensions: 10 x 13
Family room
- Features: Flooring - Luxury Vinyl Plank
- Level: Lower
Foyer
- Level: Main
- Area: 60 Square Feet
- Dimensions: 12 x 5
Kitchen
- Features: Granite Counters, Flooring - Ceramic Tile, Kitchen Island, Kitchen - Gas Cooking, Pantry
- Level: Main
- Area: 204 Square Feet
- Dimensions: 17 x 12
Living room
- Features: Cathedral/Vaulted Ceiling, Flooring - HardWood
- Level: Main
- Area: 156 Square Feet
- Dimensions: 12 x 13
Storage room
- Features: Flooring - Concrete, Basement - Unfinished
- Level: Lower
Heating
- Forced Air, Natural Gas
Cooling
- Ceiling Fan(s), Central Air, Electric
Appliances
- Included: Microwave, Dishwasher, Dryer, Oven/Range - Gas, Refrigerator, Stainless Steel Appliance(s), Washer, Water Heater, Disposal, Gas Water Heater
- Laundry: In Basement
Features
- Bathroom - Tub Shower, Bathroom - Walk-In Shower, Built-in Features, Ceiling Fan(s), Combination Dining/Living, Open Floorplan, Kitchen Island, Upgraded Countertops, Wainscotting
- Flooring: Hardwood, Luxury Vinyl, Ceramic Tile, Wood
- Windows: Skylight(s)
- Basement: Full,Improved,Exterior Entry,Partially Finished,Walk-Out Access
- Has fireplace: No
Interior area
- Total structure area: 2,340
- Total interior livable area: 1,900 sqft
- Finished area above ground: 1,170
- Finished area below ground: 730
Property
Parking
- Parking features: Driveway, On Street
- Has uncovered spaces: Yes
Accessibility
- Accessibility features: None
Features
- Levels: Two
- Stories: 2
- Patio & porch: Patio
- Pool features: None
Lot
- Size: 5,500 sqft
- Dimensions: 1.00 x
Details
- Additional structures: Above Grade, Below Grade
- Parcel number: 04020215320030
- Zoning: DR 5.5
- Special conditions: Standard
Construction
Type & style
- Home type: SingleFamily
- Architectural style: Ranch/Rambler
- Property subtype: Single Family Residence
- Attached to another structure: Yes
Materials
- Brick
- Foundation: Block
Condition
- New construction: No
- Year built: 1960
Utilities & green energy
- Sewer: Public Sewer
- Water: Public
Community & neighborhood
Location
- Region: Baltimore
- Subdivision: Millwood
Other
Other facts
- Listing agreement: Exclusive Right To Sell
- Listing terms: Cash,Conventional,FHA,VA Loan
- Ownership: Fee Simple
Price history
| Date | Event | Price |
|---|---|---|
| 10/3/2025 | Sold | $348,000-3.3%$183/sqft |
Source: | ||
| 8/29/2025 | Pending sale | $360,000$189/sqft |
Source: | ||
| 7/23/2025 | Price change | $360,000-3.4%$189/sqft |
Source: | ||
| 7/9/2025 | Listed for sale | $372,500+129.9%$196/sqft |
Source: | ||
| 10/2/2018 | Sold | $162,000-4.6%$85/sqft |
Source: Public Record Report a problem | ||
Public tax history
| Year | Property taxes | Tax assessment |
|---|---|---|
| 2025 | $3,667 +61.3% | $204,400 +9% |
| 2024 | $2,274 +5.7% | $187,600 +5.7% |
| 2023 | $2,150 +6.1% | $177,400 -5.4% |
Find assessor info on the county website
Neighborhood: 21244
Nearby schools
GreatSchools rating
- 7/10Hebbville Elementary SchoolGrades: PK-5Distance: 0.4 mi
- 5/10Woodlawn Middle SchoolGrades: 6-8Distance: 1.6 mi
- 5/10Pikesville High SchoolGrades: 9-12Distance: 3.6 mi
Schools provided by the listing agent
- District: Baltimore County Public Schools
Source: Bright MLS. This data may not be complete. We recommend contacting the local school district to confirm school assignments for this home.
Get a cash offer in 3 minutes
Find out how much your home could sell for in as little as 3 minutes with a no-obligation cash offer.
Estimated market value$350,200
Get a cash offer in 3 minutes
Find out how much your home could sell for in as little as 3 minutes with a no-obligation cash offer.
Estimated market value
$350,200
