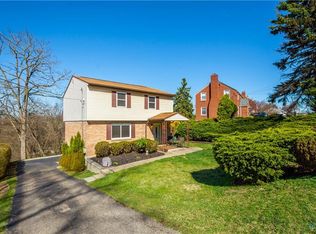Sold for $313,000
$313,000
3440 McRoberts Rd, Pittsburgh, PA 15234
3beds
1,312sqft
Single Family Residence
Built in 1960
0.51 Acres Lot
$320,300 Zestimate®
$239/sqft
$1,698 Estimated rent
Home value
$320,300
$295,000 - $346,000
$1,698/mo
Zestimate® history
Loading...
Owner options
Explore your selling options
What's special
This move-in ready home boasts an open floor plan, a freshly painted interior, a new kitchen with updated appliances, and two updated bathrooms! There are three bedrooms and a lower level room could be used as a 4th bedroom, office, media room, or exercise area. A walkout basement leads to the back patio with a built-in fire pit and benches. Drink your morning coffee or sip wine in the evening overlooking the beautiful, gently sloping backyard with a great view of the neighborhood. Dog Guard underground pet fence included. The entry-level attached garage off the kitchen makes unloading groceries a breeze! This home has storage galore: closets on every floor, a huge storage room under the garage, and a shed for your gardening equipment. Enjoy easy access to amenities in Castle Shannon. The Castle Shannon Community Center, walking track, playground, and sports fields are all within walking distance. A five-minute drive gets you to two different T-stations for a quick commute downtown.
Zillow last checked: 8 hours ago
Listing updated: July 18, 2024 at 07:02am
Listed by:
Emily Wilhelm,
PIATT SOTHEBY'S INTERNATIONAL REALTY
Bought with:
Melissa Shipley
BERKSHIRE HATHAWAY THE PREFERRED REALTY
Source: WPMLS,MLS#: 1657527 Originating MLS: West Penn Multi-List
Originating MLS: West Penn Multi-List
Facts & features
Interior
Bedrooms & bathrooms
- Bedrooms: 3
- Bathrooms: 2
- Full bathrooms: 2
Primary bedroom
- Level: Upper
- Dimensions: 15x10
Bedroom 2
- Level: Upper
- Dimensions: 12x11
Bedroom 3
- Level: Upper
- Dimensions: 9x9
Dining room
- Level: Main
- Dimensions: 11x10
Entry foyer
- Level: Main
- Dimensions: 8x6
Family room
- Level: Basement
- Dimensions: 19x10
Kitchen
- Level: Main
- Dimensions: 14x10
Laundry
- Level: Basement
Living room
- Level: Main
- Dimensions: 20x12
Heating
- Forced Air, Gas
Cooling
- Central Air
Appliances
- Included: Some Gas Appliances, Dryer, Dishwasher, Microwave, Refrigerator, Stove, Washer
Features
- Kitchen Island
- Flooring: Hardwood, Laminate, Tile
- Windows: Multi Pane
- Basement: Finished,Walk-Out Access
- Number of fireplaces: 1
- Fireplace features: Gas
Interior area
- Total structure area: 1,312
- Total interior livable area: 1,312 sqft
Property
Parking
- Total spaces: 1
- Parking features: Attached, Garage, Garage Door Opener
- Has attached garage: Yes
Features
- Levels: Two
- Stories: 2
- Pool features: None
Lot
- Size: 0.51 Acres
- Dimensions: 0.5129
Details
- Parcel number: 0249B00156000000
Construction
Type & style
- Home type: SingleFamily
- Architectural style: Colonial,Two Story
- Property subtype: Single Family Residence
Materials
- Brick
- Roof: Asphalt
Condition
- Resale
- Year built: 1960
Utilities & green energy
- Sewer: Public Sewer
- Water: Public
Community & neighborhood
Community
- Community features: Public Transportation
Location
- Region: Pittsburgh
Price history
| Date | Event | Price |
|---|---|---|
| 7/18/2024 | Sold | $313,000+5%$239/sqft |
Source: | ||
| 6/12/2024 | Contingent | $298,000$227/sqft |
Source: | ||
| 6/10/2024 | Listed for sale | $298,000+11.6%$227/sqft |
Source: | ||
| 7/30/2021 | Sold | $267,000+11.7%$204/sqft |
Source: | ||
| 6/21/2021 | Contingent | $239,000$182/sqft |
Source: | ||
Public tax history
| Year | Property taxes | Tax assessment |
|---|---|---|
| 2025 | $6,132 +9.6% | $155,000 +2.3% |
| 2024 | $5,594 +1198.1% | $151,500 +66.3% |
| 2023 | $431 | $91,100 |
Find assessor info on the county website
Neighborhood: Castle Shannon
Nearby schools
GreatSchools rating
- 5/10Myrtle Ave SchoolGrades: K-5Distance: 0.8 mi
- 6/10Keystone Oaks Middle SchoolGrades: 6-8Distance: 1.9 mi
- 6/10Keystone Oaks High SchoolGrades: 9-12Distance: 2 mi
Schools provided by the listing agent
- District: Keystone Oaks
Source: WPMLS. This data may not be complete. We recommend contacting the local school district to confirm school assignments for this home.
Get pre-qualified for a loan
At Zillow Home Loans, we can pre-qualify you in as little as 5 minutes with no impact to your credit score.An equal housing lender. NMLS #10287.
