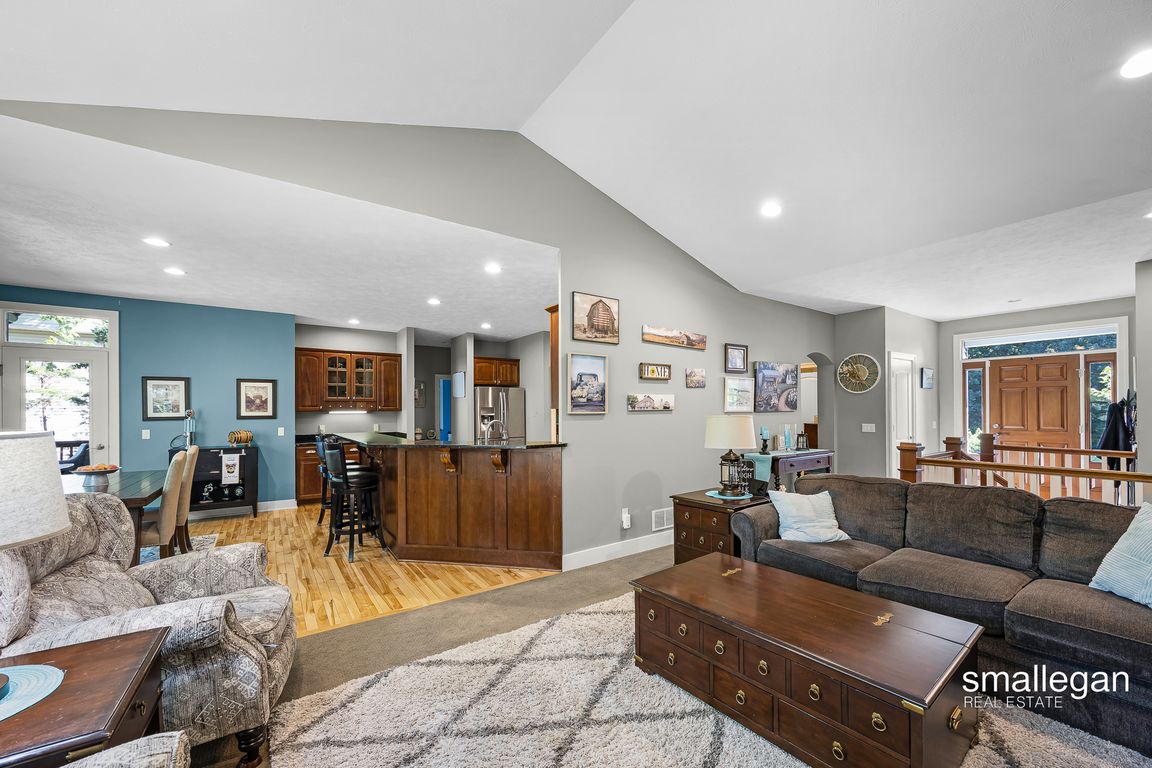
ActivePrice cut: $500 (9/4)
$849,400
6beds
3,679sqft
3440 Monterey Hills Dr NE, Grand Rapids, MI 49525
6beds
3,679sqft
Single family residence
Built in 2005
0.60 Acres
3 Garage spaces
$231 price/sqft
$1,100 annually HOA fee
What's special
Cozy stone fireplaceLarge islandFinished daylight basementBasketball hoopWalk-in closetVaulted ceilingsGranite countertops
BRAND NEW ROOF 8/25 Welcome to your dream home in Forest Hills Schools! This thoughtfully laid-out 6-bedroom ranch offers oversized bedrooms, multiple living areas, and a private backyard built for entertaining. Inside, you'll find vaulted ceilings, hardwood flooring, and a cozy stone fireplace that adds warmth to the open-concept living space. ...
- 110 days |
- 1,093 |
- 13 |
Source: MichRIC,MLS#: 25029537
Travel times
Kitchen
Family Room
Dining Room
Zillow last checked: 7 hours ago
Listing updated: September 20, 2025 at 11:40pm
Listed by:
Marcus Love 616-205-9962,
Keller Williams GR North (Downtown) 616-439-1062,
Michael Smallegan,
Keller Williams GR North (Downtown)
Source: MichRIC,MLS#: 25029537
Facts & features
Interior
Bedrooms & bathrooms
- Bedrooms: 6
- Bathrooms: 4
- Full bathrooms: 3
- 1/2 bathrooms: 1
- Main level bedrooms: 3
Primary bedroom
- Level: Main
- Area: 210
- Dimensions: 14.00 x 15.00
Bedroom 2
- Level: Main
- Area: 143
- Dimensions: 13.00 x 11.00
Bedroom 3
- Level: Main
- Area: 182
- Dimensions: 13.00 x 14.00
Bedroom 3
- Level: Lower
- Area: 144
- Dimensions: 12.00 x 12.00
Bedroom 4
- Level: Lower
- Area: 288
- Dimensions: 16.00 x 18.00
Bedroom 5
- Level: Lower
- Area: 169
- Dimensions: 13.00 x 13.00
Primary bathroom
- Level: Main
- Area: 168
- Dimensions: 8.00 x 21.00
Bathroom 1
- Description: 1/2 bath
Bathroom 1
- Area: 63
- Dimensions: 9.00 x 7.00
Bathroom 3
- Area: 50
- Dimensions: 10.00 x 5.00
Dining area
- Level: Main
- Area: 169
- Dimensions: 13.00 x 13.00
Family room
- Level: Lower
- Area: 550
- Dimensions: 25.00 x 22.00
Kitchen
- Level: Main
- Area: 180
- Dimensions: 15.00 x 12.00
Laundry
- Description: Mudroom
- Level: Main
- Area: 35
- Dimensions: 5.00 x 7.00
Living room
- Description: w/ Fireplace
- Level: Main
- Area: 195
- Dimensions: 13.00 x 15.00
Office
- Level: Main
- Area: 154
- Dimensions: 11.00 x 14.00
Utility room
- Level: Lower
- Area: 817
- Dimensions: 43.00 x 19.00
Heating
- Forced Air
Cooling
- Central Air
Appliances
- Included: Dishwasher, Disposal, Dryer, Microwave, Range, Refrigerator, Washer
- Laundry: Main Level
Features
- Ceiling Fan(s), Eat-in Kitchen, Pantry
- Flooring: Wood
- Windows: Insulated Windows
- Basement: Daylight
- Number of fireplaces: 1
- Fireplace features: Gas Log, Living Room
Interior area
- Total structure area: 2,221
- Total interior livable area: 3,679 sqft
- Finished area below ground: 0
Video & virtual tour
Property
Parking
- Total spaces: 3
- Parking features: Attached, Garage Door Opener
- Garage spaces: 3
Accessibility
- Accessibility features: Rocker Light Switches, Accessible Mn Flr Bedroom, Accessible Mn Flr Full Bath, Lever Door Handles
Features
- Stories: 1
Lot
- Size: 0.6 Acres
- Features: Wooded, Rolling Hills, Cul-De-Sac, Shrubs/Hedges
Details
- Parcel number: 411402327007
- Zoning description: RES
Construction
Type & style
- Home type: SingleFamily
- Architectural style: Ranch
- Property subtype: Single Family Residence
Materials
- Stone, Vinyl Siding
Condition
- New construction: No
- Year built: 2005
Utilities & green energy
- Sewer: Septic Tank
- Water: Public
- Utilities for property: Natural Gas Connected, Cable Connected
Community & HOA
HOA
- Has HOA: Yes
- Services included: Snow Removal
- HOA fee: $1,100 annually
Location
- Region: Grand Rapids
Financial & listing details
- Price per square foot: $231/sqft
- Tax assessed value: $288,932
- Annual tax amount: $8,068
- Date on market: 6/26/2025
- Listing terms: Cash,FHA,VA Loan,Conventional
- Road surface type: Paved