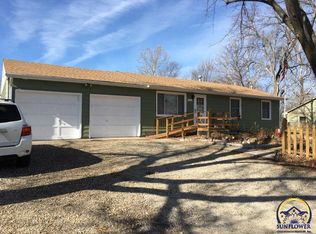Sold
Price Unknown
3440 NE Kincaid Rd, Topeka, KS 66617
4beds
3,087sqft
Single Family Residence, Residential
Built in 1982
9.44 Acres Lot
$452,900 Zestimate®
$--/sqft
$2,690 Estimated rent
Home value
$452,900
$408,000 - $498,000
$2,690/mo
Zestimate® history
Loading...
Owner options
Explore your selling options
What's special
Introducing an exquisite estate spanning 9.44 acres of serene countryside, this meticulously crafted residence offers a harmonious blend of comfort and sophistication. Boasting three bedrooms, three baths, and a bonus room in the walkout basement, this home provides ample space for modern living. The expansive 29-foot deep garage features a convenient 220-volt outlet, catering to the needs of electric car owners with the option for charging station. Outside, a luxurious inground pool awaits, accompanied by a convenient pool shed for effortless maintenance. Enhancing the property's appeal is a 30x40 outbuilding complete with a concrete floor & electric supply, perfect for storage or customized use. Additionally, a picturesque meadow awaits fencing, offering endless possibilities for recreation or agricultural pursuits. Nestled in a peaceful parklike setting, this extraordinary property promises an unparalleled lifestyle defined by tranquility and refinement. Don't miss the opportunity to make this dream retreat your own.
Zillow last checked: 8 hours ago
Listing updated: June 10, 2024 at 06:11am
Listed by:
Sally Brooke 785-554-4092,
Coldwell Banker American Home
Bought with:
House Non Member
SUNFLOWER ASSOCIATION OF REALT
Source: Sunflower AOR,MLS#: 233952
Facts & features
Interior
Bedrooms & bathrooms
- Bedrooms: 4
- Bathrooms: 3
- Full bathrooms: 3
Primary bedroom
- Level: Upper
- Area: 301.32
- Dimensions: 16.2x18.6
Bedroom 2
- Level: Main
- Area: 199.2
- Dimensions: 16.6x12
Bedroom 3
- Level: Main
- Area: 199.2
- Dimensions: 16.6x12
Bedroom 4
- Level: Basement
- Area: 184
- Dimensions: 11.5x16
Dining room
- Level: Main
- Area: 160
- Dimensions: 16x10
Family room
- Level: Basement
- Area: 301.3
- Dimensions: 23x13.10
Kitchen
- Level: Main
- Area: 256
- Dimensions: 16x16
Laundry
- Level: Main
- Area: 80
- Dimensions: 16x5
Living room
- Level: Main
- Area: 310.5
- Dimensions: 23x13.5
Recreation room
- Level: Basement
- Area: 408.2
- Dimensions: 26x15.7
Heating
- Electric, Heat Pump, Propane Rented
Cooling
- Central Air, Heat Pump
Appliances
- Included: Electric Range, Microwave, Dishwasher, Refrigerator, Water Softener Owned
- Laundry: Main Level
Features
- Vaulted Ceiling(s)
- Flooring: Hardwood, Ceramic Tile, Carpet
- Basement: Concrete,Full,Partially Finished,Walk-Out Access
- Number of fireplaces: 2
- Fireplace features: Two, Living Room, Basement
Interior area
- Total structure area: 3,087
- Total interior livable area: 3,087 sqft
- Finished area above ground: 2,044
- Finished area below ground: 1,043
Property
Parking
- Parking features: Attached
- Has attached garage: Yes
Features
- Patio & porch: Deck, Covered
- Has private pool: Yes
- Pool features: In Ground
Lot
- Size: 9.44 Acres
Details
- Additional structures: Outbuilding
- Parcel number: R16698
- Special conditions: Standard,Arm's Length
Construction
Type & style
- Home type: SingleFamily
- Property subtype: Single Family Residence, Residential
Materials
- Roof: Other
Condition
- Year built: 1982
Utilities & green energy
- Water: Rural Water
Community & neighborhood
Location
- Region: Topeka
- Subdivision: Shawnee County
Price history
| Date | Event | Price |
|---|---|---|
| 6/7/2024 | Sold | -- |
Source: | ||
| 5/10/2024 | Pending sale | $499,900$162/sqft |
Source: | ||
| 5/3/2024 | Listed for sale | $499,900$162/sqft |
Source: | ||
Public tax history
| Year | Property taxes | Tax assessment |
|---|---|---|
| 2025 | -- | $57,661 +56.2% |
| 2024 | $4,699 +3.4% | $36,918 +3.5% |
| 2023 | $4,543 +9.7% | $35,668 +11% |
Find assessor info on the county website
Neighborhood: 66617
Nearby schools
GreatSchools rating
- 6/10North FairviewGrades: K-6Distance: 0.9 mi
- 5/10Seaman Middle SchoolGrades: 7-8Distance: 4.2 mi
- 6/10Seaman High SchoolGrades: 9-12Distance: 4.1 mi
Schools provided by the listing agent
- Elementary: North Fairview Elementary School/USD 345
- Middle: Seaman Middle School/USD 345
- High: Seaman High School/USD 345
Source: Sunflower AOR. This data may not be complete. We recommend contacting the local school district to confirm school assignments for this home.
