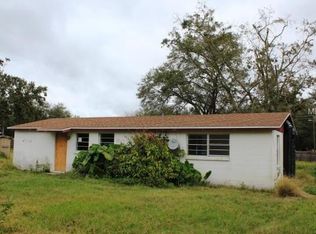Sold for $425,000
$425,000
3440 Pittman Rd, Dover, FL 33527
3beds
1,642sqft
Single Family Residence
Built in 1979
1.14 Acres Lot
$419,900 Zestimate®
$259/sqft
$2,319 Estimated rent
Home value
$419,900
$386,000 - $453,000
$2,319/mo
Zestimate® history
Loading...
Owner options
Explore your selling options
What's special
Beautifully Updated 3/2 Home on 1.14 Acres – No Deed Restrictions! Country living at its finest, yet close to everything. This beautifully updated 3-bedroom, 2-bath home offers 1,642 sq. ft. of comfort, convenience, and room to breathe. Located in a quiet neighborhood with no HOA and no flood zone, the property features a 2-stall barn, a workshop, and plenty of parking for your boat, RV, truck, or trailer – all with no deed restrictions. The extra-large kitchen has been fully updated with ample counter space and storage, making it perfect for cooking with family or friends. The home also features a formal dining room, a spacious family room, and an oversized indoor laundry and utility room for added functionality. The one-car garage adds even more storage and convenience. Beautiful ceramic tile flooring runs throughout the home, mimicking the warm look of wood with a durable, textured finish. Step outside to enjoy the fully fenced yard filled with fruit trees, including kumquat, mango, avocado, pineapples, and even a wild grapevine. A screened-in porch offers additional space for entertaining, and there’s plenty of room for pets, a garden, or even a pool—the possibilities are endless. This home offers the perfect blend of peaceful country charm and quick access to I-4, shopping, dining, and more. Don’t miss out on this unique opportunity—come see all it has to offer!
Zillow last checked: 8 hours ago
Listing updated: August 14, 2025 at 02:33pm
Listing Provided by:
Dee Koulias 813-503-3199,
MARK SPAIN REAL ESTATE 855-299-7653
Bought with:
Kilene Schelle, 3326603
KELLER WILLIAMS SUBURBAN TAMPA
Source: Stellar MLS,MLS#: TB8396775 Originating MLS: Orlando Regional
Originating MLS: Orlando Regional

Facts & features
Interior
Bedrooms & bathrooms
- Bedrooms: 3
- Bathrooms: 2
- Full bathrooms: 2
Primary bedroom
- Features: Built-in Closet
- Level: First
- Area: 196 Square Feet
- Dimensions: 14x14
Bedroom 2
- Features: Built-in Closet
- Level: First
- Area: 110 Square Feet
- Dimensions: 10x11
Bedroom 3
- Features: Built-in Closet
- Level: First
- Area: 121 Square Feet
- Dimensions: 11x11
Kitchen
- Level: First
- Area: 156 Square Feet
- Dimensions: 12x13
Living room
- Level: First
- Area: 156 Square Feet
- Dimensions: 13x12
Heating
- Central
Cooling
- Central Air
Appliances
- Included: Microwave, Range, Refrigerator
- Laundry: Laundry Room
Features
- Ceiling Fan(s), Living Room/Dining Room Combo, Open Floorplan
- Flooring: Ceramic Tile, Luxury Vinyl
- Has fireplace: No
Interior area
- Total structure area: 2,346
- Total interior livable area: 1,642 sqft
Property
Parking
- Total spaces: 1
- Parking features: Garage - Attached
- Attached garage spaces: 1
Features
- Levels: One
- Stories: 1
- Exterior features: Private Mailbox
- Pool features: Fiberglass
- Fencing: Fenced
Lot
- Size: 1.14 Acres
- Dimensions: 200 x 308
Details
- Parcel number: U32282130U00000000015.3
- Zoning: ASC-1
- Special conditions: None
Construction
Type & style
- Home type: SingleFamily
- Property subtype: Single Family Residence
Materials
- Block, Stucco
- Foundation: Slab
- Roof: Shingle
Condition
- New construction: No
- Year built: 1979
Utilities & green energy
- Sewer: Septic Tank
- Water: Well
- Utilities for property: Cable Connected, Electricity Connected
Community & neighborhood
Location
- Region: Dover
- Subdivision: TAFT
HOA & financial
HOA
- Has HOA: No
Other fees
- Pet fee: $0 monthly
Other financial information
- Total actual rent: 0
Other
Other facts
- Ownership: Fee Simple
- Road surface type: Asphalt
Price history
| Date | Event | Price |
|---|---|---|
| 8/13/2025 | Sold | $425,000$259/sqft |
Source: | ||
| 7/18/2025 | Pending sale | $425,000$259/sqft |
Source: | ||
| 7/2/2025 | Listed for sale | $425,000$259/sqft |
Source: | ||
| 6/23/2025 | Pending sale | $425,000$259/sqft |
Source: | ||
| 6/17/2025 | Listed for sale | $425,000+136.1%$259/sqft |
Source: | ||
Public tax history
| Year | Property taxes | Tax assessment |
|---|---|---|
| 2024 | $3,318 +4.2% | $201,051 +3% |
| 2023 | $3,184 +5.7% | $195,195 +3% |
| 2022 | $3,014 +1.3% | $189,510 +3% |
Find assessor info on the county website
Neighborhood: 33527
Nearby schools
GreatSchools rating
- 2/10Dover Elementary SchoolGrades: PK-5Distance: 1.1 mi
- 2/10Turkey Creek Middle SchoolGrades: 6-8Distance: 5.1 mi
- 6/10Strawberry Crest High SchoolGrades: 9-12Distance: 1.7 mi
Get a cash offer in 3 minutes
Find out how much your home could sell for in as little as 3 minutes with a no-obligation cash offer.
Estimated market value$419,900
Get a cash offer in 3 minutes
Find out how much your home could sell for in as little as 3 minutes with a no-obligation cash offer.
Estimated market value
$419,900
