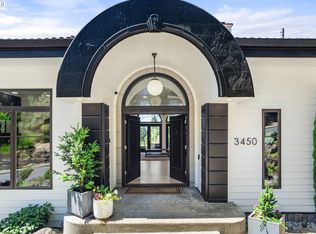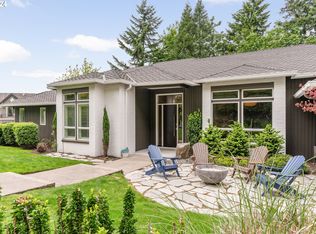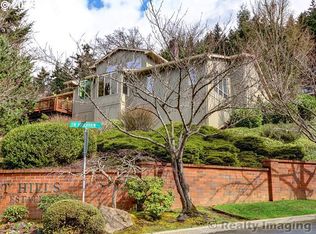Sold
$1,895,000
3440 SW Doschview Ct, Portland, OR 97239
6beds
6,870sqft
Residential, Single Family Residence
Built in 1990
0.31 Acres Lot
$1,894,100 Zestimate®
$276/sqft
$7,416 Estimated rent
Home value
$1,894,100
$1.80M - $1.99M
$7,416/mo
Zestimate® history
Loading...
Owner options
Explore your selling options
What's special
Welcome to an extraordinary retreat in the coveted, gated enclave of West Hills View Estates—where panoramic sunsets, high design, and thoughtful functionality converge. This reimagined residence offers an exceptional blend of grand scale, refined detail, and seamless indoor-outdoor living. Step into the dramatic mezzanine-level great room, where soaring 25-foot beamed ceilings and expansive windows create a stunning first impression. The open-concept chef’s kitchen is outfitted with premium Carrera quartz surfaces and top-tier appliances from Wolf, Miele, and SubZero—perfect for both everyday living and elevated entertaining. Experience elegant touches throughout, from sleek hardwood floors and Andersen windows to a luxe primary spa-style bath. Designed with versatility in mind, the home includes ADA-accessible guest accommodations complete with a second kitchenette, ideal for multi-generational living or long-term guests. Host effortlessly on the elevated deck and heated patio, with a nearby outdoor fireplace offering year-round ambiance. The lower level invites relaxation with a plush media lounge, wine cellar, and a soundproof flex room—perfect for music, art, or studio needs. Additional highlights include dual laundry areas and abundant space for customization. Enjoy the privacy of a boutique neighborhood of luxury estates, just minutes from Portland’s best—OHSU, the Multnomah Athletic Club, top-rated public and private schools, and a wealth of fine dining and cultural amenities. This is more than a home—it’s a lifestyle defined by reimagined vision, comfort, sophistication, and possibility. [Home Energy Score = 2. HES Report at https://rpt.greenbuildingregistry.com/hes/OR10233983]
Zillow last checked: 8 hours ago
Listing updated: November 26, 2025 at 07:10am
Listed by:
Anna Malin anna@ownitportland.com,
Real Broker,
Ross Seligman 503-449-4022,
Real Broker
Bought with:
Monika Gray, 201258967
Opt
Source: RMLS (OR),MLS#: 451324769
Facts & features
Interior
Bedrooms & bathrooms
- Bedrooms: 6
- Bathrooms: 7
- Full bathrooms: 5
- Partial bathrooms: 2
- Main level bathrooms: 3
Primary bedroom
- Features: Beamed Ceilings, Closet Organizer, Skylight, Soaking Tub, Suite, Vaulted Ceiling, Walkin Closet, Walkin Shower, Wallto Wall Carpet
- Level: Upper
- Area: 667
- Dimensions: 29 x 23
Bedroom 2
- Features: Bathroom, Builtin Features, Closet Organizer, Soaking Tub, Walkin Closet, Wallto Wall Carpet
- Level: Upper
- Area: 238
- Dimensions: 17 x 14
Bedroom 3
- Features: Double Closet, Suite, Wallto Wall Carpet
- Level: Main
- Area: 272
- Dimensions: 17 x 16
Dining room
- Features: Deck, Great Room, Hardwood Floors, Sliding Doors
- Level: Main
- Area: 240
- Dimensions: 16 x 15
Family room
- Features: Deck, Fireplace, French Doors, Hardwood Floors
- Level: Lower
- Area: 528
- Dimensions: 24 x 22
Kitchen
- Features: Cook Island, Gas Appliances, Gourmet Kitchen, Great Room, Hardwood Floors, Island, Pantry
- Level: Main
- Area: 375
- Width: 15
Office
- Features: Bookcases, Builtin Features, Deck, French Doors, Hardwood Floors
- Level: Main
- Area: 315
- Dimensions: 21 x 15
Heating
- Forced Air, Heat Pump, Fireplace(s)
Cooling
- Central Air, Heat Pump
Appliances
- Included: Built In Oven, Built-In Refrigerator, Cooktop, Dishwasher, Disposal, Gas Appliances, Microwave, Range Hood, Wine Cooler, Washer/Dryer, Free-Standing Range, Free-Standing Refrigerator, Gas Water Heater
- Laundry: Laundry Room
Features
- Central Vacuum, High Ceilings, Quartz, Soaking Tub, Vaulted Ceiling(s), Walk-In Closet(s), Walkin Shower, Bookcases, Built-in Features, Bathroom, Closet Organizer, Double Closet, Suite, Great Room, Cook Island, Gourmet Kitchen, Kitchen Island, Pantry, Beamed Ceilings
- Flooring: Hardwood, Tile, Wall to Wall Carpet
- Doors: French Doors, Sliding Doors
- Windows: Double Pane Windows, Skylight(s)
- Basement: Finished
- Number of fireplaces: 3
- Fireplace features: Gas, Outside
Interior area
- Total structure area: 6,870
- Total interior livable area: 6,870 sqft
Property
Parking
- Total spaces: 3
- Parking features: Driveway, Off Street, Garage Door Opener, Attached, Extra Deep Garage, Tandem
- Attached garage spaces: 3
- Has uncovered spaces: Yes
Accessibility
- Accessibility features: Accessible Entrance, Accessible Full Bath, Caregiver Quarters, Accessibility
Features
- Stories: 4
- Patio & porch: Covered Deck, Covered Patio, Deck, Patio
- Exterior features: Raised Beds, Water Feature, Yard
- Fencing: Fenced
- Has view: Yes
- View description: Seasonal, Territorial, Trees/Woods
Lot
- Size: 0.31 Acres
- Features: Gated, Level, Sloped, Terraced, SqFt 10000 to 14999
Details
- Additional structures: Greenhouse, SeparateLivingQuartersApartmentAuxLivingUnit
- Parcel number: R301086
Construction
Type & style
- Home type: SingleFamily
- Architectural style: Contemporary,Custom Style
- Property subtype: Residential, Single Family Residence
Materials
- Cedar, Spray Foam Insulation, Stone
- Roof: Tile
Condition
- Resale
- New construction: No
- Year built: 1990
Utilities & green energy
- Gas: Gas
- Sewer: Public Sewer
- Water: Public
- Utilities for property: Cable Connected
Community & neighborhood
Security
- Security features: Security System Owned
Location
- Region: Portland
HOA & financial
HOA
- Has HOA: Yes
- HOA fee: $92 monthly
- Amenities included: Commons, Gated
Other
Other facts
- Listing terms: Cash,Conventional
- Road surface type: Paved
Price history
| Date | Event | Price |
|---|---|---|
| 11/26/2025 | Sold | $1,895,000$276/sqft |
Source: | ||
| 10/28/2025 | Pending sale | $1,895,000$276/sqft |
Source: | ||
| 10/9/2025 | Listed for sale | $1,895,000+63.2%$276/sqft |
Source: | ||
| 3/26/2021 | Sold | $1,161,500-7.1%$169/sqft |
Source: | ||
| 1/14/2021 | Price change | $1,250,000-5.7%$182/sqft |
Source: Matin Real Estate #20044434 | ||
Public tax history
| Year | Property taxes | Tax assessment |
|---|---|---|
| 2025 | $36,676 +2.2% | $1,467,550 +3% |
| 2024 | $35,884 +6.6% | $1,424,810 +3% |
| 2023 | $33,673 +2.1% | $1,383,320 +3% |
Find assessor info on the county website
Neighborhood: Southwest Hills
Nearby schools
GreatSchools rating
- 10/10Rieke Elementary SchoolGrades: K-5Distance: 1.7 mi
- 6/10Gray Middle SchoolGrades: 6-8Distance: 1.2 mi
- 8/10Ida B. Wells-Barnett High SchoolGrades: 9-12Distance: 1.8 mi
Schools provided by the listing agent
- Elementary: Rieke
- Middle: Robert Gray
- High: Ida B Wells
Source: RMLS (OR). This data may not be complete. We recommend contacting the local school district to confirm school assignments for this home.
Get a cash offer in 3 minutes
Find out how much your home could sell for in as little as 3 minutes with a no-obligation cash offer.
Estimated market value
$1,894,100
Get a cash offer in 3 minutes
Find out how much your home could sell for in as little as 3 minutes with a no-obligation cash offer.
Estimated market value
$1,894,100


