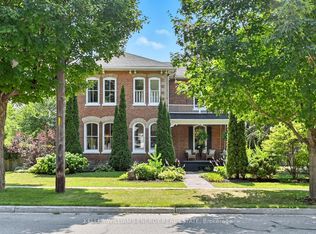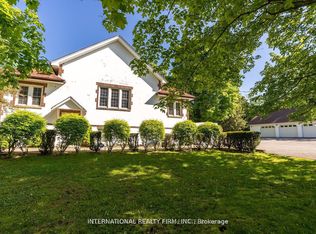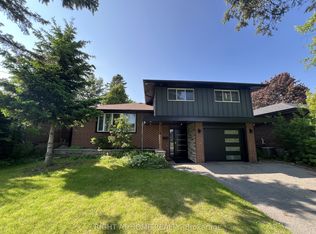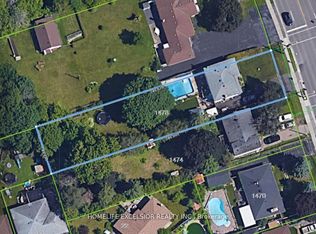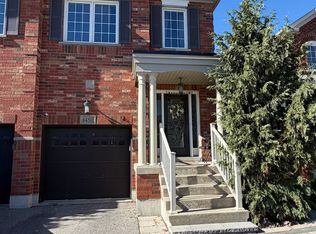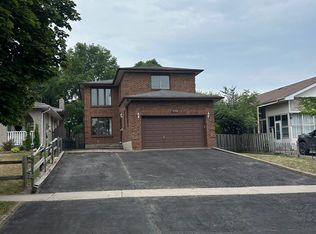Bungalow on Nearly an Acre . 100 x 360 Lot - 2 Mins to Hwy 407 & Brooklin! Enjoy country tranquility just moments from town in this beautifully updated home surrounded by mature trees and a scenic stream - a true birdwatcher's haven. This charming bungalow features a finished walkout lower level and a 24' x 20' heated garage with 10' ceiling, loft, and 20' x 8' rear storage area. Inside, discover custom finishes, quality craftsmanship, and attention to detail throughout. Relax or entertain on the expansive rear deck and patio, perfectly set against a private, parklike backdrop. The mudroom offers built-in cabinetry and convenient access to both deck and garage. A rare combination of beauty, privacy, and location!
For sale
C$999,000
3440 Simcoe St N, Oshawa, ON L1H 0R5
3beds
2baths
Single Family Residence
Built in ----
0.83 Acres Lot
$-- Zestimate®
C$--/sqft
C$-- HOA
What's special
- 26 days |
- 19 |
- 0 |
Zillow last checked: 8 hours ago
Listing updated: December 03, 2025 at 08:51am
Listed by:
RE/MAX COMMUNITY REALTY INC.
Source: TRREB,MLS®#: E12544756 Originating MLS®#: Toronto Regional Real Estate Board
Originating MLS®#: Toronto Regional Real Estate Board
Facts & features
Interior
Bedrooms & bathrooms
- Bedrooms: 3
- Bathrooms: 2
Bedroom
- Level: Ground
- Dimensions: 12 x 11.88
Bedroom
- Level: Basement
- Dimensions: 10.4 x 10.4
Bedroom 2
- Level: Ground
- Dimensions: 12 x 11.88
Other
- Level: Basement
- Dimensions: 10.99 x 6
Family room
- Level: Basement
- Dimensions: 24 x 14.6
Foyer
- Level: Basement
- Dimensions: 8.99 x 8
Kitchen
- Level: Ground
- Dimensions: 17.19 x 12.2
Living room
- Level: Ground
- Dimensions: 16.99 x 12.99
Mud room
- Level: Ground
- Dimensions: 22 x 4.69
Heating
- Forced Air, Gas
Cooling
- Central Air
Appliances
- Included: Water Purifier, Water Softener, Water Heater
Features
- Separate Heating Controls
- Basement: Finished with Walk-Out
- Has fireplace: Yes
Interior area
- Living area range: 700-1100 null
Property
Parking
- Total spaces: 5
- Parking features: Garage
- Has garage: Yes
Features
- Pool features: None
Lot
- Size: 0.83 Acres
Details
- Parcel number: 164000028
- Other equipment: Propane Tank, Sump Pump
Construction
Type & style
- Home type: SingleFamily
- Architectural style: Bungalow
- Property subtype: Single Family Residence
Materials
- Aluminum Siding
- Foundation: Brick, Concrete Block
- Roof: Asphalt Shingle
Utilities & green energy
- Sewer: Septic
Community & HOA
Location
- Region: Oshawa
Financial & listing details
- Annual tax amount: C$6,098
- Date on market: 11/14/2025
RE/MAX COMMUNITY REALTY INC.
By pressing Contact Agent, you agree that the real estate professional identified above may call/text you about your search, which may involve use of automated means and pre-recorded/artificial voices. You don't need to consent as a condition of buying any property, goods, or services. Message/data rates may apply. You also agree to our Terms of Use. Zillow does not endorse any real estate professionals. We may share information about your recent and future site activity with your agent to help them understand what you're looking for in a home.
Price history
Price history
Price history is unavailable.
Public tax history
Public tax history
Tax history is unavailable.Climate risks
Neighborhood: Columbus
Nearby schools
GreatSchools rating
No schools nearby
We couldn't find any schools near this home.
- Loading
