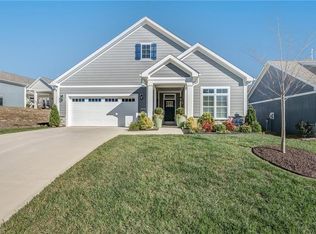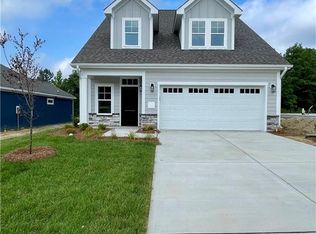Sold for $456,900 on 07/14/25
$456,900
3440 Willowcrest St, High Point, NC 27265
3beds
1,872sqft
Stick/Site Built, Residential, Single Family Residence
Built in 2023
0.24 Acres Lot
$461,200 Zestimate®
$--/sqft
$2,255 Estimated rent
Home value
$461,200
$424,000 - $503,000
$2,255/mo
Zestimate® history
Loading...
Owner options
Explore your selling options
What's special
Nova Builders’ expanded “Portico” plan shines in this 50+ friendly, 1-level home with $70K in upgrades! Set in a quiet 36-home community w/sidewalks & streetlights, this residence offers luxury and function—zero-entry infinity shower with herringbone tile, 5 elegant tray ceilings, wide entryway, & LVP throughout. The living room boasts a fireplace with shiplap surround & transoms, while the upgraded kitchen features top-tier cabinets, a large island, and double pantry. Enjoy two covered porches in the beautifully landscaped outdoor area with wrought iron fencing and irrigation. Other highlights include Southern Custom Shutters, upgraded lighting and fans, a $1200 front door, oversized garage with floored attic, and laundry with folding space. The spacious primary suite includes French doors, interior blinds, a large walk-in closet with shoe shelving, and a grand linen closet. Ring doorbell conveys. Designed for comfort, crafted for style. Come see the home that sellers hate to leave!
Zillow last checked: 8 hours ago
Listing updated: July 14, 2025 at 11:44am
Listed by:
Kathy Haines 336-339-2000,
Carolina Home Partners by eXp Realty
Bought with:
Jonathan Solis, 346833
Keller Williams Realty
Source: Triad MLS,MLS#: 1177655 Originating MLS: Greensboro
Originating MLS: Greensboro
Facts & features
Interior
Bedrooms & bathrooms
- Bedrooms: 3
- Bathrooms: 2
- Full bathrooms: 2
- Main level bathrooms: 2
Primary bedroom
- Level: Main
- Dimensions: 15.5 x 14.92
Bedroom 2
- Level: Main
- Dimensions: 11.83 x 9
Bedroom 3
- Level: Main
- Dimensions: 11.5 x 11.25
Dining room
- Level: Main
- Dimensions: 15.58 x 11.67
Entry
- Level: Main
- Dimensions: 9.33 x 6.33
Kitchen
- Level: Main
- Dimensions: 15.67 x 14
Laundry
- Level: Main
- Dimensions: 6.08 x 5.33
Living room
- Level: Main
- Dimensions: 16.58 x 14.5
Heating
- Forced Air, Natural Gas
Cooling
- Central Air
Appliances
- Included: Microwave, Dishwasher, Disposal, Free-Standing Range, Gas Water Heater
- Laundry: Dryer Connection, Main Level, Washer Hookup
Features
- Ceiling Fan(s), Dead Bolt(s), Kitchen Island, Pantry, Separate Shower, Solid Surface Counter
- Flooring: Tile, Vinyl
- Doors: Arched Doorways
- Has basement: No
- Number of fireplaces: 1
- Fireplace features: Gas Log, Living Room
Interior area
- Total structure area: 1,872
- Total interior livable area: 1,872 sqft
- Finished area above ground: 1,872
Property
Parking
- Total spaces: 2
- Parking features: Driveway, Garage, Garage Door Opener, Attached
- Attached garage spaces: 2
- Has uncovered spaces: Yes
Features
- Levels: One
- Stories: 1
- Patio & porch: Porch
- Exterior features: Garden, Remarks, Sprinkler System
- Pool features: None
- Fencing: Fenced
Lot
- Size: 0.24 Acres
- Features: City Lot
Details
- Parcel number: 0234971
- Zoning: Residential
- Special conditions: Owner Sale
- Other equipment: Irrigation Equipment
Construction
Type & style
- Home type: SingleFamily
- Architectural style: Transitional
- Property subtype: Stick/Site Built, Residential, Single Family Residence
Materials
- Cement Siding, Stone, Vinyl Siding
- Foundation: Slab
Condition
- Year built: 2023
Utilities & green energy
- Sewer: Public Sewer
- Water: Public
Community & neighborhood
Security
- Security features: Smoke Detector(s)
Location
- Region: High Point
- Subdivision: The Landing At Sycamore Creek
HOA & financial
HOA
- Has HOA: Yes
- HOA fee: $612 quarterly
Other
Other facts
- Listing agreement: Exclusive Right To Sell
- Listing terms: Cash,Conventional,FHA,VA Loan
Price history
| Date | Event | Price |
|---|---|---|
| 7/14/2025 | Sold | $456,900 |
Source: | ||
| 6/5/2025 | Pending sale | $456,900 |
Source: | ||
| 5/1/2025 | Listed for sale | $456,900+12.8% |
Source: | ||
| 10/31/2023 | Sold | $405,000+491.2%$216/sqft |
Source: Public Record | ||
| 5/10/2023 | Sold | $68,500$37/sqft |
Source: Public Record | ||
Public tax history
| Year | Property taxes | Tax assessment |
|---|---|---|
| 2025 | $4,360 | $316,400 |
| 2024 | $4,360 +331.3% | $316,400 +321.9% |
| 2023 | $1,011 | $75,000 |
Find assessor info on the county website
Neighborhood: 27265
Nearby schools
GreatSchools rating
- 9/10Shadybrook Elementary SchoolGrades: PK-5Distance: 0.6 mi
- 7/10Ferndale Middle SchoolGrades: 6-8Distance: 3.9 mi
- 5/10High Point Central High SchoolGrades: 9-12Distance: 3.9 mi
Schools provided by the listing agent
- Elementary: Shadybrook
- Middle: Ferndale
- High: High Point Central
Source: Triad MLS. This data may not be complete. We recommend contacting the local school district to confirm school assignments for this home.
Get a cash offer in 3 minutes
Find out how much your home could sell for in as little as 3 minutes with a no-obligation cash offer.
Estimated market value
$461,200
Get a cash offer in 3 minutes
Find out how much your home could sell for in as little as 3 minutes with a no-obligation cash offer.
Estimated market value
$461,200

