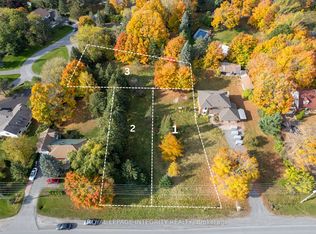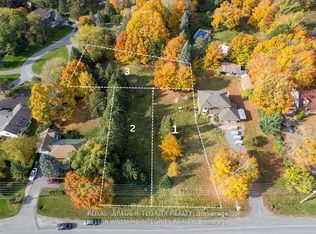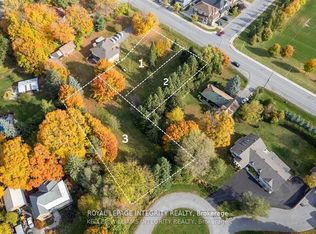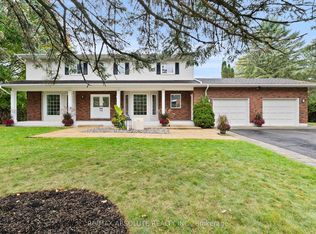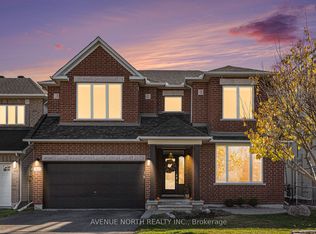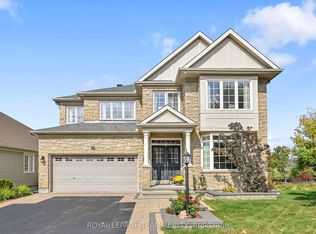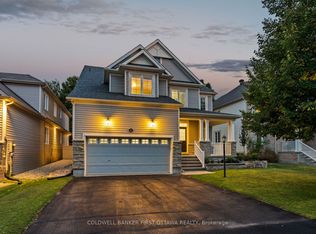WOW! A RARE FIND IN HEARTS DESIRE ! Discover this fully renovated 5 bed, 4 bath executive home on a massive 93 x 238feet estate lot across from park setting, a truly unique opportunity in one of Ottawa's most family friendly communities. Every detail of this property has been redefined for modern living, combining high end finishes, thoughtful design, and incredible outdoor space. Inside, you'll find rich hardwood floors, custom trim work, designer lighting, and a bright open layout that feels both spacious and inviting. The chef's kitchen steals the show with its oversized island, sleek cabinetry, quartz surfaces, and premium stainless steel appliances, perfect for cooking, gathering, and entertaining. Sun filled living and dining areas overlook a private, tree lined backyard offering peace and privacy. Upstairs, the primary suite is a true retreat with a spa inspired ensuite and custom walk-in closet. Three additional bedrooms are beautifully appointed and share an elegant main bath. The finished lower level features a cozy and large family room, guest bedroom, full bath, laundry, and loads of storage. Step outside to experience the property's standout feature, one heated, 2 powered outbuildings, ideal for a studio, gym, workshop, home office, or future coach house. Surrounded by majestic trees, new fencing, a new paved driveway, and an oversized double garage. Close to parks, trails, top schools, and shopping, this is luxury, space, and serenity all in one!
For sale
C$1,350,880
3440 Woodroffe Ave, Ottawa, ON K2J 3Z8
5beds
4baths
Single Family Residence
Built in ----
0.53 Acres Lot
$-- Zestimate®
C$--/sqft
C$-- HOA
What's special
- 26 days |
- 27 |
- 0 |
Zillow last checked: 8 hours ago
Listing updated: November 13, 2025 at 02:46pm
Listed by:
ROYAL LEPAGE INTEGRITY REALTY
Source: TRREB,MLS®#: X12543318 Originating MLS®#: Ottawa Real Estate Board
Originating MLS®#: Ottawa Real Estate Board
Facts & features
Interior
Bedrooms & bathrooms
- Bedrooms: 5
- Bathrooms: 4
Primary bedroom
- Level: Second
- Dimensions: 4.91 x 4.74
Bedroom
- Level: Lower
- Dimensions: 3.32 x 2.54
Bedroom
- Level: Second
- Dimensions: 3.63 x 3.43
Bedroom
- Level: Second
- Dimensions: 3.57 x 2.97
Bedroom
- Level: Second
- Dimensions: 4.25 x 3.2
Dining room
- Level: Main
- Dimensions: 5.49 x 3.55
Family room
- Level: Lower
- Dimensions: 8.51 x 3.7
Family room
- Level: Main
- Dimensions: 5.06 x 3.93
Foyer
- Level: Main
- Dimensions: 2.22 x 2.64
Kitchen
- Level: Main
- Dimensions: 5.31 x 2.91
Laundry
- Level: Lower
- Dimensions: 1.92 x 1.31
Living room
- Level: Main
- Dimensions: 4.39 x 3.79
Other
- Level: Lower
- Dimensions: 3.7 x 3.3
Heating
- Forced Air, Gas
Cooling
- Central Air
Appliances
- Included: Built-In Oven, Water Heater Owned, Instant Hot Water
Features
- Storage
- Basement: Finished,Full
- Has fireplace: Yes
- Fireplace features: Wood Burning
Interior area
- Living area range: 2000-2500 null
Video & virtual tour
Property
Parking
- Total spaces: 8
- Parking features: Inside Entrance, Private, Private Double, Garage Door Opener
- Has garage: Yes
Features
- Stories: 2
- Patio & porch: Deck
- Exterior features: Landscaped, Privacy
- Pool features: None
- Has view: Yes
- View description: Trees/Woods
Lot
- Size: 0.53 Acres
- Features: Park, Public Transit, Wooded/Treed, Irregular Lot
Details
- Additional structures: Additional Garage(s), Fence - Partial, Out Buildings, Shed, Workshop
- Parcel number: 047320105
Construction
Type & style
- Home type: SingleFamily
- Property subtype: Single Family Residence
Materials
- Brick, Vinyl Siding
- Foundation: Concrete
- Roof: Shingle
Utilities & green energy
- Sewer: Sewer
Community & HOA
Community
- Security: Carbon Monoxide Detector(s), Smoke Detector(s), Monitored
Location
- Region: Ottawa
Financial & listing details
- Annual tax amount: C$7,998
- Date on market: 11/13/2025
ROYAL LEPAGE INTEGRITY REALTY
By pressing Contact Agent, you agree that the real estate professional identified above may call/text you about your search, which may involve use of automated means and pre-recorded/artificial voices. You don't need to consent as a condition of buying any property, goods, or services. Message/data rates may apply. You also agree to our Terms of Use. Zillow does not endorse any real estate professionals. We may share information about your recent and future site activity with your agent to help them understand what you're looking for in a home.
Price history
Price history
Price history is unavailable.
Public tax history
Public tax history
Tax history is unavailable.Climate risks
Neighborhood: K2J
Nearby schools
GreatSchools rating
No schools nearby
We couldn't find any schools near this home.
- Loading
