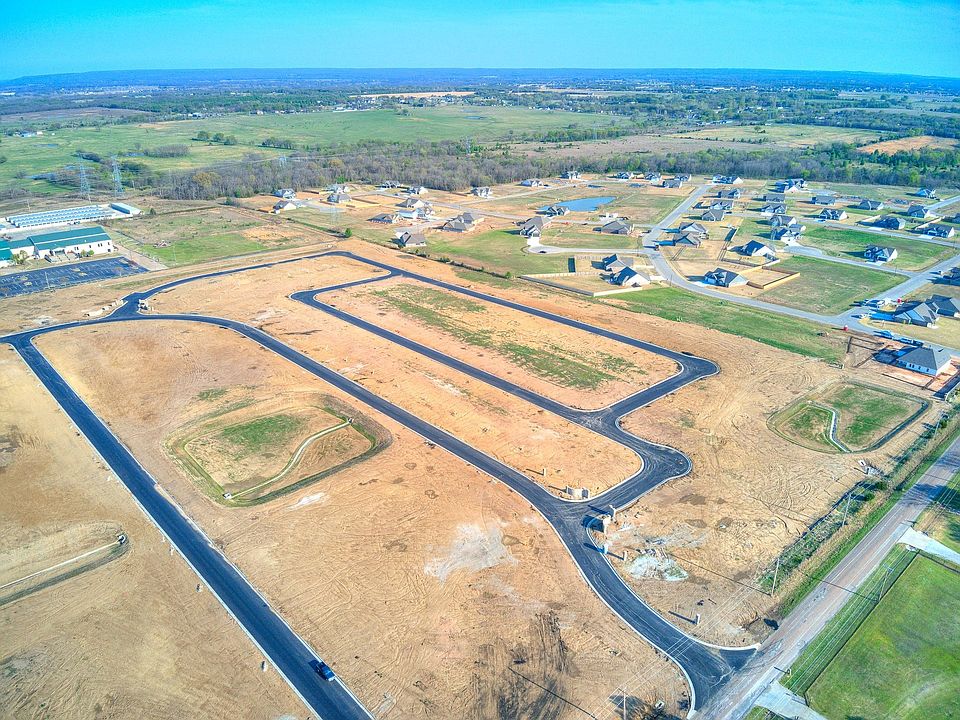Now under construction in the gated community of Henson Square in Bixby , this Yorkshire floor plan by Simmons Homes combines smart, functional design with elevated, timeless finishes. Located in one of the area's most desirable neighborhoods—with amenities like a private dog park, scenic park pavilion, and a close-knit feel—this home offers an exceptional blend of comfort, style, and convenience. Step onto the charming covered front porch and into over 1,600 square feet of thoughtfully designed living space . A soaring 12-foot vaulted ceiling defines the open-concept living room, creating an airy, inviting gathering space at the heart of the home. The custom kitchen is a standout, anchored by a hazelnut-stained island that contrasts beautifully with pure white painted cabinetry . Ozark Grey quartz countertops , brushed gold hardware , and coordinating gold pendant lighting add a refined, luxurious feel. A large corner pantry provides ample storage, and the pass-through utility room connecting the kitchen and garage is a functional touch that simplifies everyday living. Plus, a tankless water heater adds efficiency and long-term value. The primary suite tucked quietly at the back of the home. Enjoy morning light through a sunny bay window , and unwind in the spa-inspired en-suite bath featuring a dual vanity , tiled walk-in shower , and a vaulted walk-in closet with bonus overhead storage for out-of-season items. Two additional bedrooms and a second full bath offer...
New construction
$360,725
3441 E 153rd St S, Bixby, OK 74008
3beds
1,670sqft
Single Family Residence
Built in 2025
-- sqft lot
$360,800 Zestimate®
$216/sqft
$-- HOA
Under construction (available November 2025)
Currently being built and ready to move in soon. Reserve today by contacting the builder.
What's special
Hazelnut-stained islandElevated timeless finishesOzark grey quartz countertopsBrushed gold hardwareCovered front porchSmart functional designThoughtfully designed living space
This home is based on the Yorkshire plan.
- 22 days
- on Zillow |
- 54 |
- 5 |
Zillow last checked: July 30, 2025 at 12:17am
Listing updated: July 30, 2025 at 12:17am
Listed by:
Simmons Homes
Source: Simmons Homes
Travel times
Schedule tour
Select your preferred tour type — either in-person or real-time video tour — then discuss available options with the builder representative you're connected with.
Facts & features
Interior
Bedrooms & bathrooms
- Bedrooms: 3
- Bathrooms: 2
- Full bathrooms: 2
Interior area
- Total interior livable area: 1,670 sqft
Video & virtual tour
Property
Parking
- Total spaces: 2
- Parking features: Garage
- Garage spaces: 2
Features
- Levels: 1.0
- Stories: 1
Construction
Type & style
- Home type: SingleFamily
- Property subtype: Single Family Residence
Condition
- New Construction,Under Construction
- New construction: Yes
- Year built: 2025
Details
- Builder name: Simmons Homes
Community & HOA
Community
- Subdivision: Henson Square
Location
- Region: Bixby
Financial & listing details
- Price per square foot: $216/sqft
- Date on market: 7/21/2025
Source: Simmons Homes

