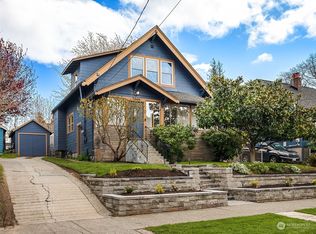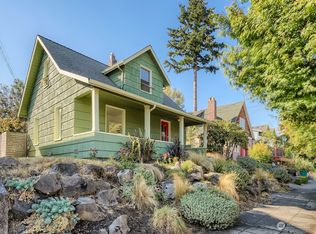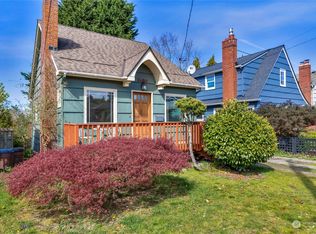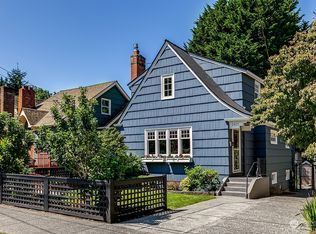Sold
Listed by:
Jennifer Shaughnessy,
John L Scott Westwood
Bought with: Windermere West Metro
$1,427,000
3442 41st Avenue SW, Seattle, WA 98116
5beds
2,730sqft
Single Family Residence
Built in 1923
5,000.69 Square Feet Lot
$1,446,800 Zestimate®
$523/sqft
$5,951 Estimated rent
Home value
$1,446,800
$1.36M - $1.55M
$5,951/mo
Zestimate® history
Loading...
Owner options
Explore your selling options
What's special
Say hello to this quintessential Craftsman home, brimming with charm in the heart of beloved Belvidere. Main floor features circular floor plan connecting a cozy living room, office, ½ bath, kitchen & dining room, a great flow for entertaining. 3 bedrooms & a full bath upstairs w/convenient laundry. Lower level has 4th bedroom, family room, 2nd kitchen, 2nd laundry room & full bath. Also ideal MIL/ADU space/guest quarters/AirBnB/rental income. Many updates throughout. You’ll appreciate the fenced backyard w/many entertainment zones, perfect for pets & play, there’s even space for the urban gardener. Walkable to the vibrant WS Junctions with shops & restaurants galore and a short jaunt to DT Seattle. This home is sure to capture your heart.
Zillow last checked: 8 hours ago
Listing updated: September 05, 2023 at 02:39pm
Offers reviewed: Aug 15
Listed by:
Jennifer Shaughnessy,
John L Scott Westwood
Bought with:
Margaret C. Nordahl, 16924
Windermere West Metro
Carla Brobeil, 47786
Windermere West Metro
Source: NWMLS,MLS#: 2148609
Facts & features
Interior
Bedrooms & bathrooms
- Bedrooms: 5
- Bathrooms: 4
- Full bathrooms: 2
- 1/2 bathrooms: 1
Primary bedroom
- Level: Second
Bedroom
- Level: Lower
Bedroom
- Level: Second
Bedroom
- Level: Second
Bathroom full
- Level: Lower
Bathroom full
- Level: Second
Other
- Level: Main
Den office
- Level: Main
Dining room
- Level: Main
Entry hall
- Level: Main
Family room
- Level: Lower
Kitchen with eating space
- Level: Lower
Kitchen with eating space
- Level: Main
Living room
- Level: Main
Utility room
- Level: Second
Utility room
- Level: Lower
Heating
- Fireplace(s), Forced Air
Cooling
- None
Appliances
- Included: Double Oven, Dryer, Washer, Dishwasher, Refrigerator, StoveRange, Water Heater Location: lower level
Features
- Dining Room, High Tech Cabling, Walk-In Pantry
- Flooring: Ceramic Tile, Engineered Hardwood, Softwood, Hardwood
- Doors: French Doors
- Windows: Double Pane/Storm Window
- Basement: Finished
- Number of fireplaces: 1
- Fireplace features: Wood Burning, Main Level: 1, Fireplace
Interior area
- Total structure area: 2,730
- Total interior livable area: 2,730 sqft
Property
Parking
- Total spaces: 1
- Parking features: Detached Garage, Off Street
- Garage spaces: 1
Features
- Levels: Two
- Stories: 2
- Entry location: Main
- Patio & porch: Ceramic Tile, Fir/Softwood, Hardwood, Second Kitchen, Double Pane/Storm Window, Dining Room, French Doors, High Tech Cabling, Walk-In Pantry, Fireplace
Lot
- Size: 5,000 sqft
- Dimensions: 49' x 98'
- Features: Curbs, Paved, Sidewalk, Cable TV, Deck, Fenced-Partially, Gas Available, High Speed Internet
- Topography: Level,PartialSlope
- Residential vegetation: Garden Space
Details
- Additional structures: ADU Beds: 1, ADU Baths: 1
- Parcel number: 0324000005
- Zoning description: NR3,Jurisdiction: City
- Special conditions: Standard
Construction
Type & style
- Home type: SingleFamily
- Property subtype: Single Family Residence
Materials
- Wood Siding
- Foundation: Poured Concrete
Condition
- Year built: 1923
Utilities & green energy
- Electric: Company: Seattle City Light
- Sewer: Sewer Connected, Company: SPU
- Water: Public, Company: SPU
- Utilities for property: Xfinity, Xfinity
Community & neighborhood
Location
- Region: Seattle
- Subdivision: Belvidere
Other
Other facts
- Listing terms: Cash Out,Conventional,FHA
- Cumulative days on market: 632 days
Price history
| Date | Event | Price |
|---|---|---|
| 9/5/2023 | Sold | $1,427,000+19.4%$523/sqft |
Source: | ||
| 8/15/2023 | Pending sale | $1,195,000$438/sqft |
Source: | ||
| 8/10/2023 | Listed for sale | $1,195,000+170.1%$438/sqft |
Source: | ||
| 4/25/2002 | Sold | $442,500$162/sqft |
Source: | ||
Public tax history
| Year | Property taxes | Tax assessment |
|---|---|---|
| 2024 | $10,971 +10.4% | $1,118,000 +9.9% |
| 2023 | $9,938 +23.3% | $1,017,000 +12% |
| 2022 | $8,060 +2.3% | $908,000 +10.9% |
Find assessor info on the county website
Neighborhood: Admiral
Nearby schools
GreatSchools rating
- 8/10Lafayette Elementary SchoolGrades: PK-5Distance: 0.6 mi
- 9/10Madison Middle SchoolGrades: 6-8Distance: 0.3 mi
- 7/10West Seattle High SchoolGrades: 9-12Distance: 0.3 mi
Schools provided by the listing agent
- Elementary: Lafayette
- Middle: Madison Mid
- High: West Seattle High
Source: NWMLS. This data may not be complete. We recommend contacting the local school district to confirm school assignments for this home.

Get pre-qualified for a loan
At Zillow Home Loans, we can pre-qualify you in as little as 5 minutes with no impact to your credit score.An equal housing lender. NMLS #10287.
Sell for more on Zillow
Get a free Zillow Showcase℠ listing and you could sell for .
$1,446,800
2% more+ $28,936
With Zillow Showcase(estimated)
$1,475,736


