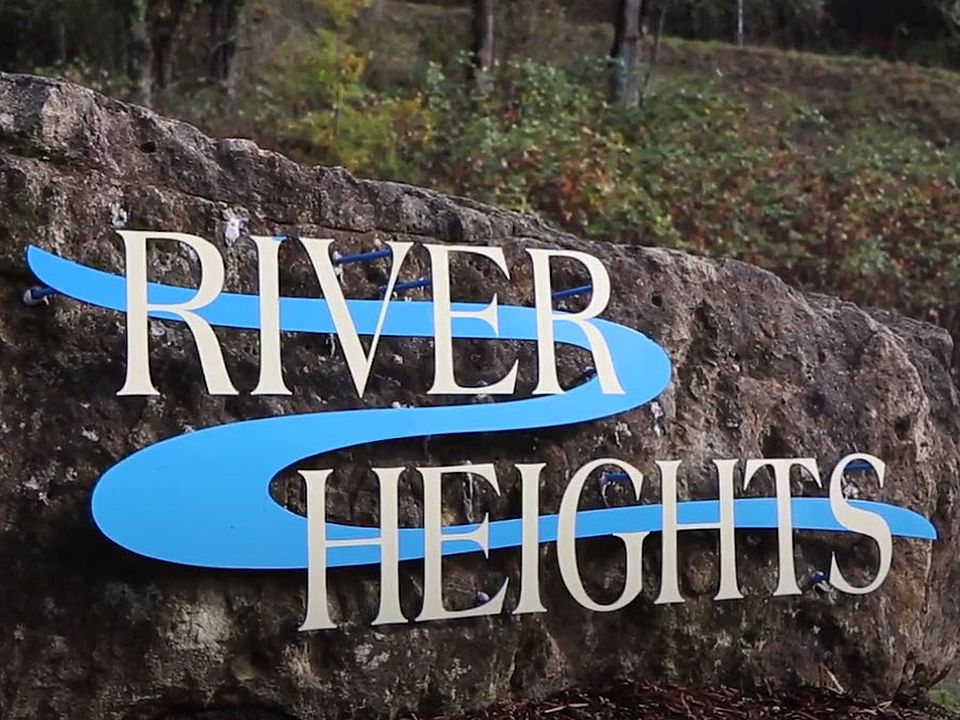Beautiful BRAND-NEW HOME in an AWESOME neighborhood. Upgraded finishes throughout! Wonderful custom cabinets and flooring, tile baths, custom countertops with features you've been dreaming about! Main level open concept living with gas fireplace, owner's suite on main with great separation between the other bedrooms. 4 bedrooms. You'll want to see the kitchen with stainless steel gas range, covered deck, and more! Call a Realtor for a private tour today.
Active
$737,557
3442 River Heights Dr, Springfield, OR 97477
4beds
2,257sqft
Residential, Single Family Residence
Built in 2025
0.29 Acres Lot
$-- Zestimate®
$327/sqft
$-- HOA
What's special
Gas fireplaceOpen concept livingCovered deckTile bathsCustom cabinetsUpgraded finishesCustom countertops
Call: (541) 995-7230
- 45 days |
- 865 |
- 39 |
Zillow last checked: 8 hours ago
Listing updated: November 12, 2025 at 06:38am
Listed by:
Donald York ICON@TheICONREGroup.com,
ICON Real Estate Group,
Sara Buchanan 541-815-2078,
ICON Real Estate Group
Source: RMLS (OR),MLS#: 636762580
Travel times
Schedule tour
Select your preferred tour type — either in-person or real-time video tour — then discuss available options with the builder representative you're connected with.
Facts & features
Interior
Bedrooms & bathrooms
- Bedrooms: 4
- Bathrooms: 3
- Full bathrooms: 2
- Partial bathrooms: 1
- Main level bathrooms: 2
Rooms
- Room types: Laundry, Bedroom 4, Bedroom 2, Bedroom 3, Dining Room, Family Room, Kitchen, Living Room, Primary Bedroom
Primary bedroom
- Features: Bathroom, Closet Organizer, Double Sinks, High Ceilings, Walkin Closet, Wallto Wall Carpet
- Level: Main
Bedroom 2
- Features: Closet Organizer, Closet, Wallto Wall Carpet
- Level: Lower
Bedroom 3
- Features: Closet Organizer, Closet, Wallto Wall Carpet
- Level: Lower
Bedroom 4
- Features: Closet Organizer, Deck, Wallto Wall Carpet
- Level: Lower
Dining room
- Features: Deck, Sliding Doors, Engineered Hardwood, High Ceilings
- Level: Main
Kitchen
- Features: Disposal, Eat Bar, Eating Area, Gas Appliances, Convection Oven, Engineered Hardwood, Plumbed For Ice Maker, Quartz
- Level: Main
Living room
- Features: Fireplace, Engineered Hardwood, High Ceilings
- Level: Main
Heating
- Forced Air 95 Plus, Fireplace(s)
Cooling
- Central Air
Appliances
- Included: Convection Oven, Dishwasher, Disposal, Free-Standing Gas Range, Gas Appliances, Microwave, Plumbed For Ice Maker, Range Hood, Stainless Steel Appliance(s), Gas Water Heater
- Laundry: Laundry Room
Features
- High Ceilings, High Speed Internet, Quartz, Closet Organizer, Closet, Eat Bar, Eat-in Kitchen, Bathroom, Double Vanity, Walk-In Closet(s), Kitchen Island, Tile
- Flooring: Engineered Hardwood, Tile, Wall to Wall Carpet
- Doors: Sliding Doors
- Windows: Double Pane Windows, Vinyl Frames
- Basement: Crawl Space,Daylight,Finished
- Number of fireplaces: 1
- Fireplace features: Gas
Interior area
- Total structure area: 2,257
- Total interior livable area: 2,257 sqft
Property
Parking
- Total spaces: 2
- Parking features: Driveway, On Street, Garage Door Opener, Attached
- Attached garage spaces: 2
- Has uncovered spaces: Yes
Accessibility
- Accessibility features: Garage On Main, Main Floor Bedroom Bath, Utility Room On Main, Accessibility
Features
- Levels: Two
- Stories: 2
- Patio & porch: Covered Deck, Deck
- Has view: Yes
- View description: Mountain(s), Territorial
Lot
- Size: 0.29 Acres
- Features: Sloped, Sprinkler, SqFt 10000 to 14999
Details
- Parcel number: 1843984
- Zoning: LD
Construction
Type & style
- Home type: SingleFamily
- Architectural style: Contemporary
- Property subtype: Residential, Single Family Residence
Materials
- Board & Batten Siding, Cement Siding
- Foundation: Pillar/Post/Pier
- Roof: Composition
Condition
- New Construction
- New construction: Yes
- Year built: 2025
Details
- Builder name: Breeden Homes
- Warranty included: Yes
Utilities & green energy
- Gas: Gas
- Sewer: Public Sewer
- Water: Public
- Utilities for property: Cable Connected
Community & HOA
Community
- Security: Fire Sprinkler System
- Subdivision: River Heights
HOA
- Has HOA: No
Location
- Region: Springfield
Financial & listing details
- Price per square foot: $327/sqft
- Tax assessed value: $140,755
- Annual tax amount: $1,546
- Date on market: 10/6/2025
- Listing terms: Cash,Conventional,FHA,VA Loan
- Road surface type: Paved
About the community
GolfCourseParkTrailsViews
Developed with the environment in mind, River Heights is a beautiful, private, and quiet neighborhood in the Hayden Bridge area. Enjoy a natural setting among fir, maple, meadows, and views of the McKenzie River, Coburg Hills, and the Cascades. Many quarter acre and larger lots are available, and you'll have great access to shopping and schools. Ten minutes to River Bend, five minutes to I-105, and yet so secluded and beautiful that you have a real get-away home. One homeowner actually said it was like a paradise for them. Breeden Homes, building in Lane County since 1947. Oldest home builder license in Oregon, CCB#27.
Source: Breeden Homes
