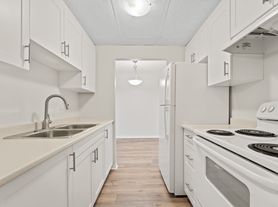Welcome to this well maintained raised ranch on a corner lot in a desirable family friendly neighbourhood. The main floor welcomes you with an open-concept living/dining area and a bright white kitchen featuring a breakfast bar with granite transformation tops, primary bedroom with walk-in closet alongside two additional bedrooms and a 4-pc bath. The incredible lower level is an entertainer's dream, with double French doors leading to a massive family room with a gas fireplace and a kitchenette/wet-bar, plus a laundry room, utility room and two storage rooms - one that could easily serve as a 4th bedroom. Outside, enjoy a private fenced patio, a single-car garage, and a covered carport. Close proximity to excellent schools, beautiful parks, and all local amenities you need for a convenient lifestyle. Whether it's shopping, dining or recreation, everything is just minutes away. 1 year lease required. Tenant responsible for utilities. Rental application, proof of employment/income, first and last month's rent, credit check and two references required. A wonderful opportunity to live in a highly desirable family-friendly neighbourhood!
House for rent
C$2,500/mo
3442 Souilliere Dr, Windsor, ON N8R 2H4
3beds
Price may not include required fees and charges.
Singlefamily
Available now
Central air
In unit laundry
1 Parking space parking
Natural gas, forced air, fireplace
What's special
Corner lotBright white kitchenPrivate fenced patioSingle-car garageCovered carport
- 63 days |
- -- |
- -- |
Travel times
Looking to buy when your lease ends?
Consider a first-time homebuyer savings account designed to grow your down payment with up to a 6% match & a competitive APY.
Facts & features
Interior
Bedrooms & bathrooms
- Bedrooms: 3
- Bathrooms: 2
- Full bathrooms: 2
Heating
- Natural Gas, Forced Air, Fireplace
Cooling
- Central Air
Appliances
- Included: Dishwasher, Dryer, Freezer, Refrigerator, Stove, Washer
- Laundry: In Unit
Features
- Walk In Closet, Walk-In Closet, Walk-In Closet(s), Wet Bar
- Flooring: Carpet, Laminate
- Has basement: Yes
- Has fireplace: Yes
Property
Parking
- Total spaces: 1
- Parking features: Covered
- Details: Contact manager
Features
- Exterior features: Acreage Info (Unknown), Architecture Style: Raised Ranch, Fireplace 1 (Direct Vent), Fireplace 1 Fuel (Gas), Flooring: Laminate, Garburator, Gas Water Heater, Heating system: Forced Air, Heating system: Furnace, Heating: Gas, Interlocking Drive, Playground Nearby, Roof Type: Asphalt Shingle, Single Garage, Walk In Closet, Walk-In Closet, Wet Bar, Wooded
Construction
Type & style
- Home type: SingleFamily
- Architectural style: RanchRambler
- Property subtype: SingleFamily
Materials
- Roof: Asphalt
Condition
- Year built: 1993
Community & HOA
Community
- Features: Playground
Location
- Region: Windsor
Financial & listing details
- Lease term: Contact For Details
Price history
| Date | Event | Price |
|---|---|---|
| 9/16/2025 | Listed for rent | C$2,500 |
Source: | ||
