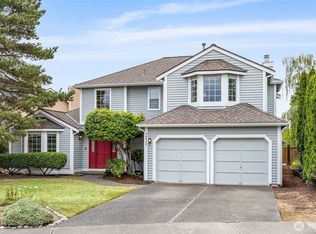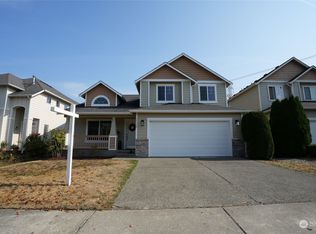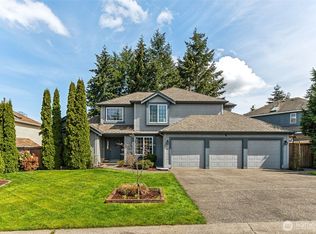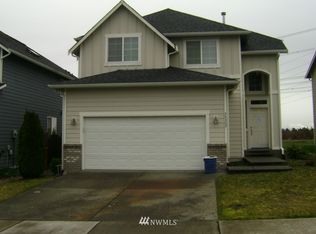Sold
Listed by:
Vanno Vong,
Pellego, Inc.
Bought with: Dulay Homes LLC
$660,000
34427 10th Avenue SW, Federal Way, WA 98023
4beds
2,020sqft
Single Family Residence
Built in 1990
7,875.65 Square Feet Lot
$657,300 Zestimate®
$327/sqft
$3,258 Estimated rent
Home value
$657,300
$605,000 - $710,000
$3,258/mo
Zestimate® history
Loading...
Owner options
Explore your selling options
What's special
Welcome to Campus Highlands! This Beautifully maintained home features a spacious and versatile floor plan, including dual living and dining areas, vaulted ceiling, and a striking two-sided fireplace that separates the formal and secondary living rooms. The kitchen includes 2 pantries and stainless steel appliances. Upstairs are 4 bedrooms, including a primary suite with walk-in closet and 4-piece bath. Updates include real hardwood and tile flooring. Enjoy a Presidential 50-year roof, fully fenced yard with mature landscaping, two-tier deck, and long driveway leading to a 2 car garage with extra storage. Located close to schools, parks, shopping, and trails, this home offers both comfort and convenience in a highly desirable neighborhood.
Zillow last checked: 8 hours ago
Listing updated: August 16, 2025 at 12:13pm
Listed by:
Vanno Vong,
Pellego, Inc.
Bought with:
Rupinder Dulay, 25946
Dulay Homes LLC
Source: NWMLS,MLS#: 2391894
Facts & features
Interior
Bedrooms & bathrooms
- Bedrooms: 4
- Bathrooms: 3
- Full bathrooms: 1
- 3/4 bathrooms: 1
- 1/2 bathrooms: 1
- Main level bathrooms: 1
Other
- Level: Main
Dining room
- Level: Main
Entry hall
- Level: Main
Family room
- Level: Main
Kitchen with eating space
- Level: Main
Living room
- Level: Main
Utility room
- Level: Main
Heating
- Fireplace, Forced Air, Electric, Natural Gas, Wood
Cooling
- Forced Air
Appliances
- Included: Dishwasher(s), Disposal, Dryer(s), Refrigerator(s), Washer(s), Garbage Disposal, Water Heater: Gas, Water Heater Location: Garage
Features
- Bath Off Primary, Dining Room, Walk-In Pantry
- Flooring: Ceramic Tile, Hardwood, Carpet
- Windows: Double Pane/Storm Window, Skylight(s)
- Basement: None
- Number of fireplaces: 2
- Fireplace features: Wood Burning, Main Level: 2, Fireplace
Interior area
- Total structure area: 2,020
- Total interior livable area: 2,020 sqft
Property
Parking
- Total spaces: 2
- Parking features: Driveway, Attached Garage, Off Street
- Attached garage spaces: 2
Features
- Levels: Two
- Stories: 2
- Entry location: Main
- Patio & porch: Bath Off Primary, Double Pane/Storm Window, Dining Room, Fireplace, Security System, Skylight(s), Vaulted Ceiling(s), Walk-In Closet(s), Walk-In Pantry, Water Heater
- Has view: Yes
- View description: Partial, Territorial
Lot
- Size: 7,875 sqft
- Features: Curbs, Paved, Sidewalk, Cable TV, Deck, Fenced-Fully, Gas Available, High Speed Internet
- Residential vegetation: Garden Space
Details
- Parcel number: 1321710140
- Special conditions: Standard
Construction
Type & style
- Home type: SingleFamily
- Property subtype: Single Family Residence
Materials
- Wood Siding, Wood Products
- Foundation: Poured Concrete
- Roof: Composition
Condition
- Year built: 1990
- Major remodel year: 1990
Utilities & green energy
- Sewer: Sewer Connected
- Water: Public
Community & neighborhood
Security
- Security features: Security System
Community
- Community features: CCRs
Location
- Region: Federal Way
- Subdivision: Campus Highlands
HOA & financial
HOA
- HOA fee: $300 annually
Other
Other facts
- Listing terms: Cash Out,Conventional,FHA,VA Loan
- Cumulative days on market: 27 days
Price history
| Date | Event | Price |
|---|---|---|
| 8/14/2025 | Sold | $660,000-2.2%$327/sqft |
Source: | ||
| 7/10/2025 | Pending sale | $675,000$334/sqft |
Source: | ||
| 6/13/2025 | Listed for sale | $675,000+6.3%$334/sqft |
Source: | ||
| 10/13/2021 | Sold | $635,000$314/sqft |
Source: | ||
| 9/15/2021 | Pending sale | $635,000$314/sqft |
Source: | ||
Public tax history
| Year | Property taxes | Tax assessment |
|---|---|---|
| 2024 | $6,050 +0.6% | $607,000 +10.6% |
| 2023 | $6,014 +3.4% | $549,000 -7.3% |
| 2022 | $5,819 +8.3% | $592,000 +24.9% |
Find assessor info on the county website
Neighborhood: Campus Highlands
Nearby schools
GreatSchools rating
- 4/10Sherwood Forest Elementary SchoolGrades: PK-5Distance: 0.1 mi
- 4/10Illahee Middle SchoolGrades: 5-8Distance: 1.2 mi
- 3/10Todd Beamer High SchoolGrades: 9-12Distance: 1.9 mi

Get pre-qualified for a loan
At Zillow Home Loans, we can pre-qualify you in as little as 5 minutes with no impact to your credit score.An equal housing lender. NMLS #10287.
Sell for more on Zillow
Get a free Zillow Showcase℠ listing and you could sell for .
$657,300
2% more+ $13,146
With Zillow Showcase(estimated)
$670,446


