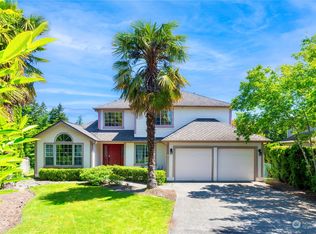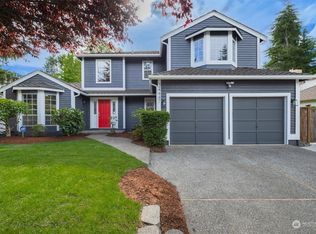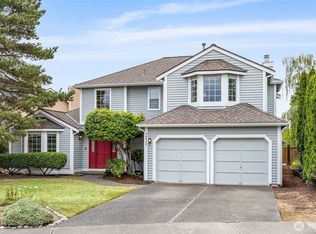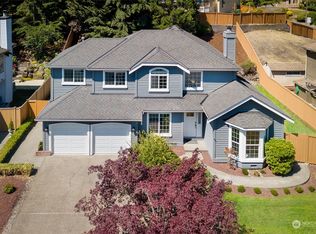Sold
Listed by:
Mark W. Warren,
John L Scott Westwood
Bought with: eXp Realty
$670,000
34428 9th Avenue SW, Federal Way, WA 98023
4beds
2,090sqft
Single Family Residence
Built in 1990
8,624.88 Square Feet Lot
$663,300 Zestimate®
$321/sqft
$3,394 Estimated rent
Home value
$663,300
$610,000 - $723,000
$3,394/mo
Zestimate® history
Loading...
Owner options
Explore your selling options
What's special
Nestled in the highly sought after Campus Highlands neighborhood, this beautifully cared for home boasts warmth & natural light and is located on a non-through street. Featuring 4 bdrms and 2.5 bths-including a main flr bdrm & bath-it's tailored for easy living. The open kitchen transitions to a spacious great room w/ soaring ceilings, creating an inviting feel. Pride in ownership is on display with newly refinished hardwood floors & fresh paint. A full lawn sprinkler system makes watering in those warm summer months a breeze. A 3-car garage w/ shop space is ideal for hobbyists and DIY enthusiasts. The private, fully fenced backyard showcases lush, mature landscaping offering both beauty and seclusion. A very special home- come see today!
Zillow last checked: 8 hours ago
Listing updated: June 09, 2025 at 04:03am
Offers reviewed: Apr 15
Listed by:
Mark W. Warren,
John L Scott Westwood
Bought with:
Erin Houfek, 140082
eXp Realty
Source: NWMLS,MLS#: 2357991
Facts & features
Interior
Bedrooms & bathrooms
- Bedrooms: 4
- Bathrooms: 3
- Full bathrooms: 2
- 1/2 bathrooms: 1
- Main level bathrooms: 1
- Main level bedrooms: 1
Bedroom
- Level: Main
Other
- Level: Main
Dining room
- Level: Main
Entry hall
- Level: Main
Family room
- Level: Main
Kitchen with eating space
- Level: Main
Living room
- Level: Main
Utility room
- Level: Main
Heating
- Fireplace, Forced Air, Natural Gas
Cooling
- None
Appliances
- Included: Dishwasher(s), Disposal, Microwave(s), Refrigerator(s), Stove(s)/Range(s), Garbage Disposal, Water Heater: Gas, Water Heater Location: Garage
Features
- Bath Off Primary, Ceiling Fan(s), Dining Room, Walk-In Pantry
- Flooring: Hardwood, Laminate, Carpet, Laminate Tile
- Windows: Double Pane/Storm Window, Skylight(s)
- Basement: None
- Number of fireplaces: 1
- Fireplace features: Wood Burning, Main Level: 1, Fireplace
Interior area
- Total structure area: 2,090
- Total interior livable area: 2,090 sqft
Property
Parking
- Total spaces: 3
- Parking features: Attached Garage
- Attached garage spaces: 3
Features
- Levels: Two
- Stories: 2
- Entry location: Main
- Patio & porch: Bath Off Primary, Ceiling Fan(s), Double Pane/Storm Window, Dining Room, Fireplace, Jetted Tub, Laminate Tile, Security System, Skylight(s), Walk-In Pantry, Water Heater
- Spa features: Bath
Lot
- Size: 8,624 sqft
- Dimensions: 91' x 137' x 105' x 66'
- Features: Cul-De-Sac, Curbs, Dead End Street, Paved, Sidewalk, Cable TV, Deck, Fenced-Fully, Gas Available, High Speed Internet, Patio, Sprinkler System
- Topography: Level,Partial Slope
- Residential vegetation: Fruit Trees, Garden Space, Wooded
Details
- Parcel number: 1321710280
- Zoning: RS7.2
- Zoning description: Jurisdiction: City
- Special conditions: Standard
Construction
Type & style
- Home type: SingleFamily
- Architectural style: Traditional
- Property subtype: Single Family Residence
Materials
- Wood Siding
- Foundation: Poured Concrete
- Roof: Composition
Condition
- Very Good
- Year built: 1990
Utilities & green energy
- Electric: Company: PSE
- Sewer: Sewer Connected, Company: Lakehaven
- Water: Public, Company: Lakehaven
- Utilities for property: Comcast, Xfininity
Community & neighborhood
Security
- Security features: Security System
Community
- Community features: CCRs
Location
- Region: Federal Way
- Subdivision: Campus Highlands
HOA & financial
HOA
- HOA fee: $300 annually
- Association phone: 253-852-3000
Other
Other facts
- Listing terms: Cash Out,Conventional,FHA,VA Loan
- Cumulative days on market: 4 days
Price history
| Date | Event | Price |
|---|---|---|
| 5/9/2025 | Sold | $670,000+3.1%$321/sqft |
Source: | ||
| 4/13/2025 | Pending sale | $650,000$311/sqft |
Source: | ||
| 4/10/2025 | Listed for sale | $650,000+123.4%$311/sqft |
Source: | ||
| 10/29/2010 | Sold | $291,000+4%$139/sqft |
Source: | ||
| 9/11/2010 | Pending sale | $279,900-1.8%$134/sqft |
Source: John L Scott Real Estate #77574 | ||
Public tax history
| Year | Property taxes | Tax assessment |
|---|---|---|
| 2024 | $6,144 +0.7% | $616,000 +10.6% |
| 2023 | $6,098 +3.3% | $557,000 -7.3% |
| 2022 | $5,904 +8.3% | $601,000 +24.9% |
Find assessor info on the county website
Neighborhood: Campus Highlands
Nearby schools
GreatSchools rating
- 4/10Sherwood Forest Elementary SchoolGrades: PK-5Distance: 0.2 mi
- 4/10Illahee Middle SchoolGrades: 5-8Distance: 1.2 mi
- 3/10Todd Beamer High SchoolGrades: 9-12Distance: 1.9 mi
Schools provided by the listing agent
- Elementary: Sherwood Forest Elem
- Middle: Illahee Jnr High
- High: Todd Beamer High
Source: NWMLS. This data may not be complete. We recommend contacting the local school district to confirm school assignments for this home.

Get pre-qualified for a loan
At Zillow Home Loans, we can pre-qualify you in as little as 5 minutes with no impact to your credit score.An equal housing lender. NMLS #10287.
Sell for more on Zillow
Get a free Zillow Showcase℠ listing and you could sell for .
$663,300
2% more+ $13,266
With Zillow Showcase(estimated)
$676,566


