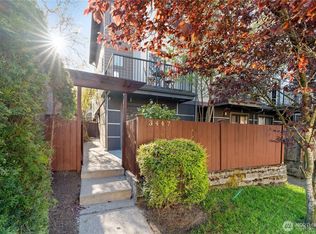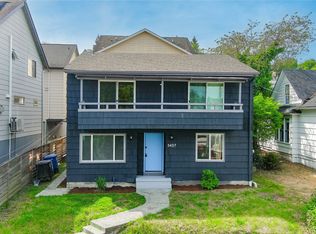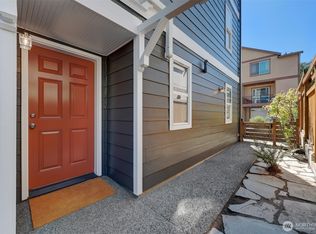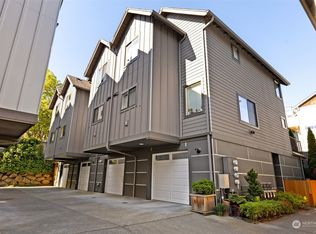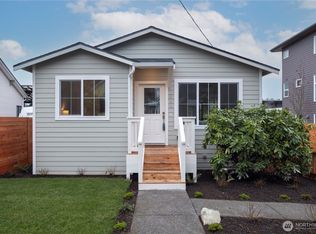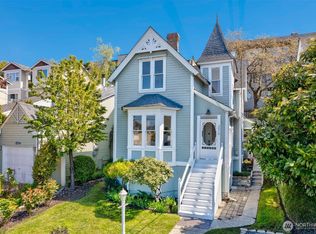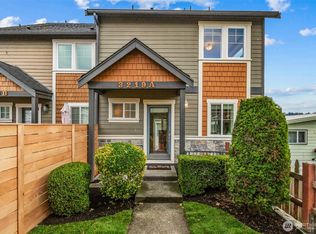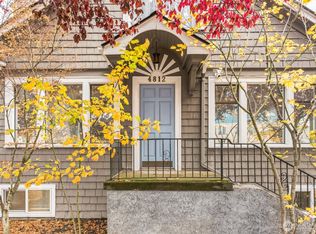Welcome Home! This Charming 3-bedroom, 2-bath Magnolia Craftsman blending classic character with thoughtful modern updates. Features quartz countertops, a formal dining room, den, and a flexible, light-filled layout ideal for today’s lifestyle. Major system updates provide peace of mind, while the manageable yard and detached garage add convenience. Prime location near Magnolia Village, parks, and Discovery Park, with easy access to downtown Seattle. A rare, move-in-ready home in one of Seattle’s most desirable neighborhoods.
Active
Listed by:
Pavel Radchuk,
Inspire Realty,
Anastasiya Radchuk,
Inspire Realty
$975,000
3443 21st Avenue W, Seattle, WA 98199
3beds
2,580sqft
Est.:
Single Family Residence
Built in 1910
3,698.24 Square Feet Lot
$959,700 Zestimate®
$378/sqft
$-- HOA
What's special
Manageable yardDetached garageFormal dining roomFlexible light-filled layoutQuartz countertops
- 5 days |
- 3,207 |
- 203 |
Likely to sell faster than
Zillow last checked: 8 hours ago
Listing updated: 14 hours ago
Offers reviewed: Dec 23
Listed by:
Pavel Radchuk,
Inspire Realty,
Anastasiya Radchuk,
Inspire Realty
Source: NWMLS,MLS#: 2462802
Tour with a local agent
Facts & features
Interior
Bedrooms & bathrooms
- Bedrooms: 3
- Bathrooms: 2
- Full bathrooms: 1
- 3/4 bathrooms: 1
- Main level bathrooms: 1
- Main level bedrooms: 1
Primary bedroom
- Level: Main
Bathroom three quarter
- Level: Main
Den office
- Level: Main
Dining room
- Level: Main
Entry hall
- Level: Main
Great room
- Level: Main
Kitchen with eating space
- Level: Main
Kitchen without eating space
- Level: Main
Living room
- Level: Main
Utility room
- Level: Lower
Heating
- Forced Air, Electric, Natural Gas
Cooling
- None
Appliances
- Included: Dishwasher(s), Refrigerator(s), Stove(s)/Range(s)
Features
- Bath Off Primary, Dining Room
- Flooring: Ceramic Tile, Vinyl Plank, Carpet
- Windows: Double Pane/Storm Window
- Basement: Unfinished
- Has fireplace: No
Interior area
- Total structure area: 2,580
- Total interior livable area: 2,580 sqft
Property
Parking
- Total spaces: 1
- Parking features: Driveway, Detached Garage
- Garage spaces: 1
Features
- Levels: One and One Half
- Stories: 1
- Entry location: Main
- Patio & porch: Bath Off Primary, Double Pane/Storm Window, Dining Room
- Has view: Yes
- View description: Territorial
Lot
- Size: 3,698.24 Square Feet
- Features: Curbs, Paved, Sidewalk, Value In Land, Cabana/Gazebo, Cable TV, Deck, Fenced-Partially, Gas Available, High Speed Internet, Patio
- Topography: Level,Terraces
- Residential vegetation: Garden Space
Details
- Parcel number: 2770601780
- Zoning: LR1 (M)
- Zoning description: Jurisdiction: City
- Special conditions: Standard
Construction
Type & style
- Home type: SingleFamily
- Architectural style: Craftsman
- Property subtype: Single Family Residence
Materials
- Wood Siding, Wood Products
- Foundation: Poured Concrete, Slab
- Roof: Composition
Condition
- Updated/Remodeled
- Year built: 1910
- Major remodel year: 1910
Utilities & green energy
- Electric: Company: Seattle City Light
- Sewer: Sewer Connected, Company: Seattle Public Utilities
- Water: Public, Company: Seattle Public Utilities
Community & HOA
Community
- Subdivision: Magnolia
Location
- Region: Seattle
Financial & listing details
- Price per square foot: $378/sqft
- Tax assessed value: $908,000
- Annual tax amount: $8,940
- Offers reviewed: 12/23/2025
- Date on market: 12/17/2025
- Cumulative days on market: 7 days
- Listing terms: Cash Out,Conventional,FHA,VA Loan
- Inclusions: Dishwasher(s), Refrigerator(s), Stove(s)/Range(s)
Estimated market value
$959,700
$912,000 - $1.01M
$3,772/mo
Price history
Price history
| Date | Event | Price |
|---|---|---|
| 12/18/2025 | Listed for sale | $975,000+34.8%$378/sqft |
Source: | ||
| 5/1/2025 | Sold | $723,401-19.5%$280/sqft |
Source: Public Record Report a problem | ||
| 1/13/2024 | Listing removed | -- |
Source: Zillow Rentals Report a problem | ||
| 12/23/2023 | Listed for rent | $4,900$2/sqft |
Source: Zillow Rentals Report a problem | ||
| 5/13/2022 | Sold | $899,000-5.4%$348/sqft |
Source: | ||
Public tax history
Public tax history
| Year | Property taxes | Tax assessment |
|---|---|---|
| 2024 | $8,940 +5.5% | $908,000 +3.7% |
| 2023 | $8,474 +2.7% | $876,000 -8.1% |
| 2022 | $8,249 +22.2% | $953,000 +34.2% |
Find assessor info on the county website
BuyAbility℠ payment
Est. payment
$5,699/mo
Principal & interest
$4692
Property taxes
$666
Home insurance
$341
Climate risks
Neighborhood: Magnolia
Nearby schools
GreatSchools rating
- 7/10Magnolia Elementary SchoolGrades: K-5Distance: 0.8 mi
- 8/10Mcclure Middle SchoolGrades: 6-8Distance: 1.5 mi
- 10/10Ballard High SchoolGrades: 9-12Distance: 1.8 mi
- Loading
- Loading
