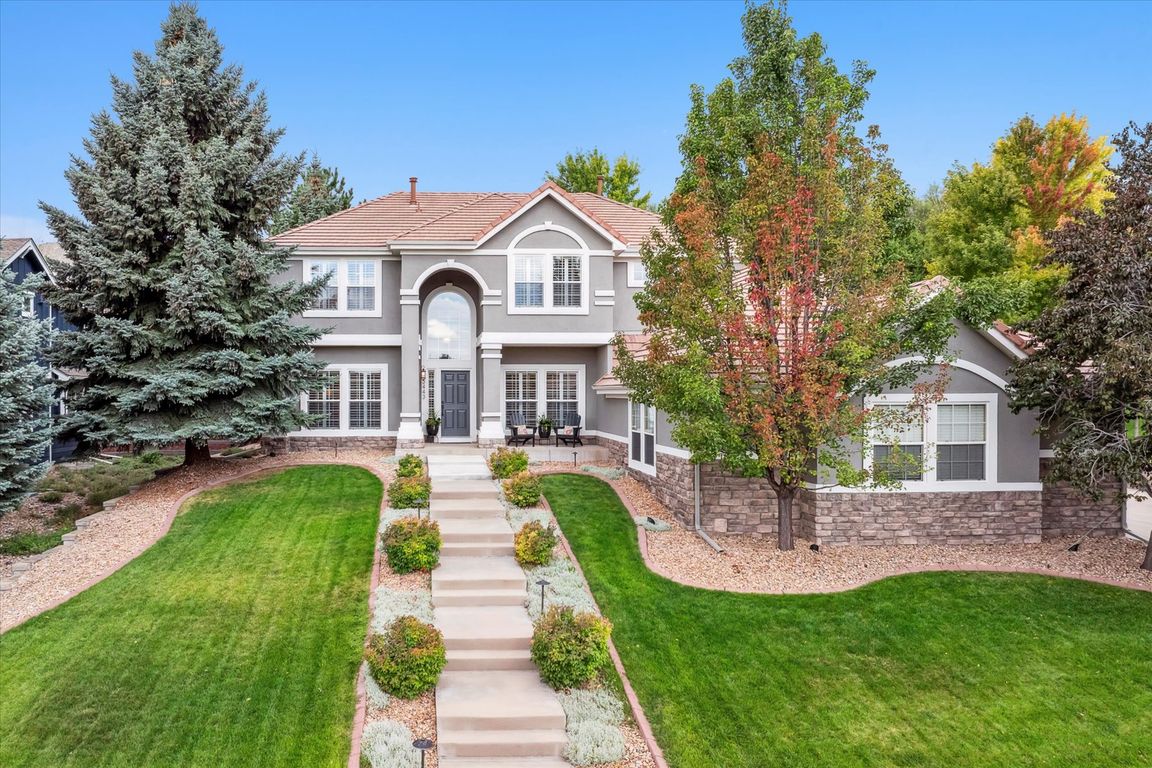
For sale
$950,000
4beds
3,921sqft
3443 Elk Run Drive, Castle Rock, CO 80109
4beds
3,921sqft
Single family residence
Built in 2001
0.34 Acres
3 Attached garage spaces
$242 price/sqft
$470 annually HOA fee
What's special
Situated on a premium lot in The Meadows, 3443 Elk Run Drive is defined by intentional design, seamless flow, and refined finishes throughout. the home has new paint and carpet updated throughout this year (2025), the grand foyer features tile floors, high ceilings, and is bathed in natural light, opening up ...
- 72 days |
- 825 |
- 19 |
Source: REcolorado,MLS#: 3722419
Travel times
Family Room
Kitchen
Dining Room
Primary Bedroom
Primary Bathroom
Zillow last checked: 8 hours ago
Listing updated: September 27, 2025 at 03:05pm
Listed by:
Scott Westensee 303-515-1017 scott@griffithhometeam.com,
RE/MAX Professionals,
The Griffith Home Team 303-726-0410,
RE/MAX Professionals
Source: REcolorado,MLS#: 3722419
Facts & features
Interior
Bedrooms & bathrooms
- Bedrooms: 4
- Bathrooms: 3
- Full bathrooms: 2
- 3/4 bathrooms: 1
- Main level bathrooms: 1
Bedroom
- Level: Upper
Bedroom
- Level: Upper
Bedroom
- Level: Upper
Bathroom
- Description: Guest Bath With Shower
- Level: Main
Bathroom
- Description: New Counters And Tile Floors
- Level: Upper
Other
- Description: Dual Walk-In Closets, Ensuite Bath
- Level: Upper
Other
- Description: 5-Piece Ensuite With New Walk-In Shower And Tile Floors
- Level: Upper
Dining room
- Description: Tre-Ceilings
- Level: Main
Family room
- Description: 20' Ceilings, Gas Dual-Sided Fireplace
- Level: Main
Kitchen
- Description: Granite, Ss Appliances, Island, Walk-In Pantry, Tile Floors
- Level: Main
Laundry
- Description: Laundry/Mud Room With Built-In Shelving And Utility Sink
- Level: Main
Living room
- Level: Main
Office
- Description: Dual-Sided Gas Fireplace
- Level: Main
Heating
- Forced Air, Natural Gas
Cooling
- Central Air
Appliances
- Included: Dishwasher, Disposal, Dryer, Oven, Refrigerator, Washer
- Laundry: In Unit
Features
- Ceiling Fan(s), Eat-in Kitchen, Entrance Foyer, Five Piece Bath, Granite Counters, High Ceilings, Kitchen Island, Open Floorplan, Pantry, Primary Suite, Smoke Free, Walk-In Closet(s)
- Flooring: Carpet, Tile
- Windows: Double Pane Windows, Window Coverings, Window Treatments
- Basement: Bath/Stubbed,Partial,Unfinished
- Number of fireplaces: 1
- Fireplace features: Family Room, Gas
Interior area
- Total structure area: 3,921
- Total interior livable area: 3,921 sqft
- Finished area above ground: 3,012
- Finished area below ground: 0
Video & virtual tour
Property
Parking
- Total spaces: 3
- Parking features: Garage - Attached
- Attached garage spaces: 3
Features
- Levels: Two
- Stories: 2
- Patio & porch: Covered, Deck, Front Porch
- Exterior features: Garden, Private Yard, Rain Gutters, Smart Irrigation
- Fencing: Partial
Lot
- Size: 0.34 Acres
- Features: Landscaped, Level, Many Trees, Sprinklers In Front, Sprinklers In Rear
Details
- Parcel number: R0348388
- Zoning: SFR
- Special conditions: Standard
Construction
Type & style
- Home type: SingleFamily
- Property subtype: Single Family Residence
Materials
- Brick, Frame, Stucco
- Roof: Concrete
Condition
- Year built: 2001
Utilities & green energy
- Sewer: Public Sewer
- Water: Public
Community & HOA
Community
- Subdivision: The Meadows
HOA
- Has HOA: Yes
- Amenities included: Clubhouse, Fitness Center, Park, Pool, Trail(s)
- Services included: Maintenance Grounds, Recycling, Road Maintenance, Trash
- HOA fee: $470 annually
- HOA name: Meadows Community Association
- HOA phone: 303-814-2358
Location
- Region: Castle Rock
Financial & listing details
- Price per square foot: $242/sqft
- Tax assessed value: $887,105
- Annual tax amount: $5,814
- Date on market: 9/12/2025
- Listing terms: Cash,Conventional,Jumbo,VA Loan
- Exclusions: Personal Property
- Ownership: Individual
- Road surface type: Paved