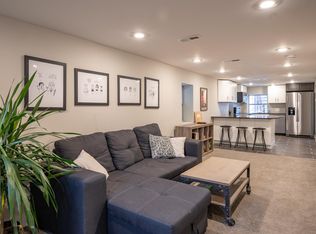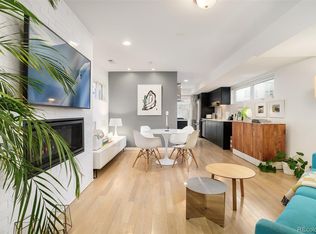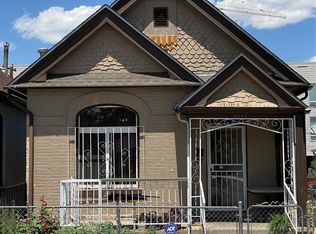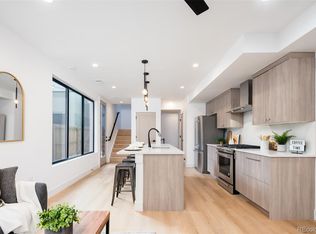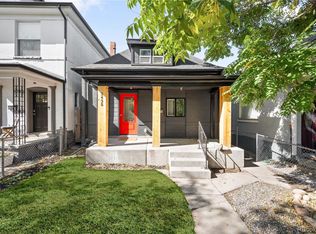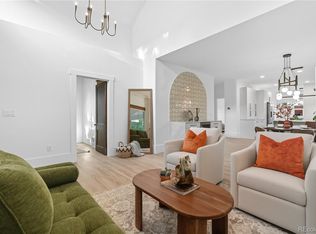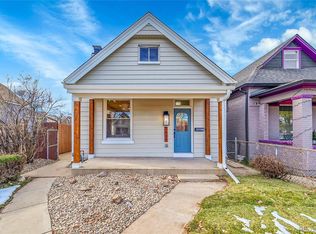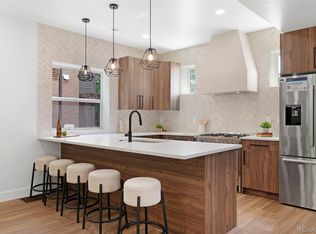Incredible Short-Term Rental / Investment Opportunity in Denver’s Vibrant RiNo District!
Welcome to this beautifully remodeled Victorian, nestled in the heart of Denver’s sought-after RiNo neighborhood. This turn-key property offers incredible versatility with two distinct living units—ideal for generating rental income, STR house-hacking, or enjoying multi-generational living. Zoned for an additional dwelling unit (ADU), there's even more potential to boost your income stream.
This home offers dual everything: 2 full kitchens, 2 HVAC systems, and 2 washer/dryer sets—making it a perfect setup for owner-occupants looking to offset their mortgage or savvy investors exploring future development.
Main Unit: Bright and airy with an open layout, featuring a sleek modern kitchen, stylish dining room with custom wallpaper, cozy living area, and a spacious bedroom. Up the spiral staircase is a primary suite with en-suite bath—your own peaceful retreat.
Garden-Level Unit: With a separate entrance, this updated 2-bed, 1-bath unit includes a full kitchen, in-unit laundry, and open-concept living and dining—designed for renters seeking space, comfort, and style.
Parking for up to 3 cars via alley access adds rare convenience in this urban setting.
Unbeatable location: Just one block from Fish N Beer and Hop Alley, and walking distance to RiNo favorites like Mister Oso, Gold Point, Larimer Lounge, Dio Mio, and Barcelona Wine Bar (just to name a few). Art galleries, boutique shopping, nightlife, and top restaurants are all at your doorstep. Quick access to Coors Field, Downtown, and DIA via bike, scooter, or light rail.
Whether you're seeking a house-hack, a turnkey rental, or a development opportunity, this unique Victorian in the heart of RiNo delivers on every front.
For sale
$899,000
3443 Lawrence Street, Denver, CO 80205
4beds
2,274sqft
Est.:
Single Family Residence
Built in 1884
3,120 Square Feet Lot
$-- Zestimate®
$395/sqft
$-- HOA
What's special
- 173 days |
- 567 |
- 38 |
Zillow last checked: 8 hours ago
Listing updated: August 24, 2025 at 01:05pm
Listed by:
Elizabeth Daniels 720-539-3609 liz.daniels@compass.com,
Compass - Denver
Source: REcolorado,MLS#: 5897209
Tour with a local agent
Facts & features
Interior
Bedrooms & bathrooms
- Bedrooms: 4
- Bathrooms: 3
- Full bathrooms: 1
- 3/4 bathrooms: 2
- Main level bathrooms: 1
- Main level bedrooms: 1
Primary bedroom
- Level: Upper
Bedroom
- Level: Main
Bedroom
- Level: Basement
Bedroom
- Level: Basement
Primary bathroom
- Level: Upper
Bathroom
- Level: Main
Bathroom
- Level: Basement
Dining room
- Level: Main
Dining room
- Level: Basement
Kitchen
- Level: Main
Laundry
- Level: Main
Laundry
- Level: Basement
Living room
- Level: Main
Living room
- Level: Basement
Heating
- Forced Air
Cooling
- Central Air
Appliances
- Included: Dishwasher, Disposal, Dryer, Microwave, Oven, Range Hood, Refrigerator, Washer
Features
- Eat-in Kitchen, Five Piece Bath, High Ceilings, High Speed Internet, Kitchen Island, Quartz Counters
- Flooring: Carpet, Tile, Vinyl, Wood
- Windows: Double Pane Windows, Skylight(s), Window Coverings
- Basement: Daylight,Exterior Entry,Finished,Full,Walk-Out Access
Interior area
- Total structure area: 2,274
- Total interior livable area: 2,274 sqft
- Finished area above ground: 1,304
- Finished area below ground: 970
Property
Parking
- Total spaces: 3
- Details: Off Street Spaces: 3
Features
- Levels: Two
- Stories: 2
- Patio & porch: Deck
- Exterior features: Balcony, Garden, Private Yard, Rain Gutters
- Fencing: Full
Lot
- Size: 3,120 Square Feet
- Features: Level
Details
- Parcel number: 226305020
- Zoning: G-RH-3
- Special conditions: Standard
Construction
Type & style
- Home type: SingleFamily
- Architectural style: Victorian
- Property subtype: Single Family Residence
Materials
- Brick, Stucco
- Foundation: Slab
Condition
- Updated/Remodeled
- Year built: 1884
Utilities & green energy
- Sewer: Public Sewer
- Water: Public
- Utilities for property: Cable Available, Electricity Connected, Internet Access (Wired)
Community & HOA
Community
- Security: Carbon Monoxide Detector(s), Smoke Detector(s)
- Subdivision: Rino
HOA
- Has HOA: No
Location
- Region: Denver
Financial & listing details
- Price per square foot: $395/sqft
- Tax assessed value: $969,800
- Annual tax amount: $4,854
- Date on market: 7/10/2025
- Listing terms: 1031 Exchange,Cash,Conventional,FHA,Jumbo,VA Loan
- Exclusions: Both Units Come Partially Furnished (If Desired By The Buyer). Some Items Are Staging Items, Please Reach Out To Listing Agent For List Of Furniture/ Decor Exclusions.
- Ownership: Individual
- Electric utility on property: Yes
- Road surface type: Paved
Estimated market value
Not available
Estimated sales range
Not available
Not available
Price history
Price history
| Date | Event | Price |
|---|---|---|
| 8/19/2025 | Price change | $899,000-2.7%$395/sqft |
Source: | ||
| 7/10/2025 | Listed for sale | $924,000-7.6%$406/sqft |
Source: | ||
| 5/2/2023 | Sold | $1,000,000+21.1%$440/sqft |
Source: | ||
| 9/30/2020 | Sold | $826,000-7.7%$363/sqft |
Source: Public Record Report a problem | ||
| 9/8/2020 | Pending sale | $894,500$393/sqft |
Source: Atlas Real Estate Group #9263446 Report a problem | ||
Public tax history
Public tax history
| Year | Property taxes | Tax assessment |
|---|---|---|
| 2024 | $4,749 +18.1% | $61,290 -5.1% |
| 2023 | $4,021 +3.6% | $64,590 +27.7% |
| 2022 | $3,880 +50% | $50,560 -2.8% |
Find assessor info on the county website
BuyAbility℠ payment
Est. payment
$4,994/mo
Principal & interest
$4334
Property taxes
$345
Home insurance
$315
Climate risks
Neighborhood: Five Points
Nearby schools
GreatSchools rating
- 2/10Cole Arts And Science AcademyGrades: PK-5Distance: 0.3 mi
- 5/10Whittier K-8 SchoolGrades: PK-8Distance: 0.9 mi
- 5/10Manual High SchoolGrades: 9-12Distance: 0.7 mi
Schools provided by the listing agent
- Elementary: Gilpin
- Middle: Whittier E-8
- High: Manual
- District: Denver 1
Source: REcolorado. This data may not be complete. We recommend contacting the local school district to confirm school assignments for this home.
- Loading
- Loading
